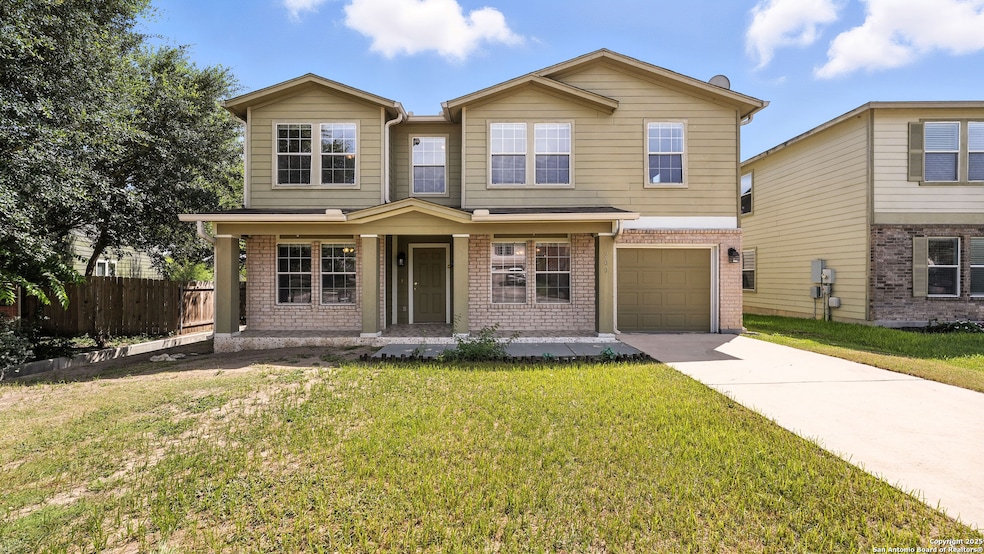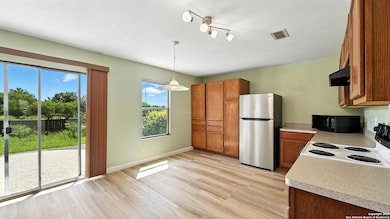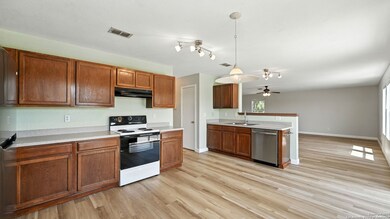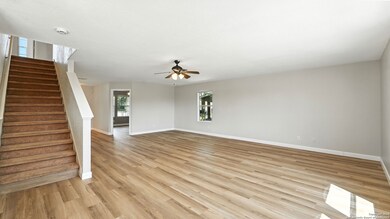209 Hinge Loop Cibolo, TX 78108
Highlights
- Two Living Areas
- Soaking Tub
- Central Air
- Dobie J High School Rated A-
- Ceramic Tile Flooring
About This Home
Welcome home to this spacious and versatile 3-bedroom, 3.5-bathroom residence, offering comfort and functionality across two levels. All bedrooms are located upstairs, including a generously sized primary suite featuring a garden tub, walk-in shower, and ample closet space. Downstairs, you'll find an inviting living area perfect for entertaining or relaxing and 2 dining areas, along with a dedicated office or study-ideal for remote work or to use as another bedroom. The kitchen flows seamlessly into the dining and living spaces, creating an open and connected atmosphere. Additional features include a one-car garage, plenty of storage, and a half bath on the main level for guests. This home combines style, space, and convenience-ready for you to move in and make it your own! 2 small pets under 20 lbs allowed.
Home Details
Home Type
- Single Family
Year Built
- Built in 2006
Lot Details
- 5,489 Sq Ft Lot
Parking
- 1 Car Garage
Interior Spaces
- 2,805 Sq Ft Home
- 2-Story Property
- Window Treatments
- Two Living Areas
Kitchen
- Stove
- Microwave
- Dishwasher
Flooring
- Carpet
- Ceramic Tile
Bedrooms and Bathrooms
- 3 Bedrooms
- Soaking Tub
Schools
- Cibolovalley Elementary School
- Schlather Middle School
- Byron Stee High School
Utilities
- Central Air
- Multiple Heating Units
- Window Unit Heating System
Community Details
- Gatewood Subdivision
Listing and Financial Details
- Tenant pays for gs_el, wt_sw, ydmnt, grbpu
- Assessor Parcel Number 1G1120200104900000
Map
Property History
| Date | Event | Price | List to Sale | Price per Sq Ft |
|---|---|---|---|---|
| 11/05/2025 11/05/25 | Off Market | $1,950 | -- | -- |
| 11/04/2025 11/04/25 | Price Changed | $1,950 | 0.0% | $1 / Sq Ft |
| 11/04/2025 11/04/25 | For Rent | $1,950 | -4.9% | -- |
| 08/25/2025 08/25/25 | Price Changed | $2,050 | +2.8% | $1 / Sq Ft |
| 08/18/2025 08/18/25 | Price Changed | $1,995 | -1.5% | $1 / Sq Ft |
| 08/11/2025 08/11/25 | Price Changed | $2,025 | -1.2% | $1 / Sq Ft |
| 07/21/2025 07/21/25 | Price Changed | $2,050 | -6.8% | $1 / Sq Ft |
| 07/19/2025 07/19/25 | For Rent | $2,200 | -- | -- |
Source: San Antonio Board of REALTORS®
MLS Number: 1885489
APN: 1G1120-2001-04900-0-00
- 232 Gatewood Falls
- 237 Hinge Chase
- 101 Gatewood Mist
- 136 Gatewood Bay
- 501 Gatewood Briar
- 548 Paramus Park
- 125 Gatewood Falls
- 544 Paramus Park
- 133 Hinge Chase
- 605 Gatewood Briar
- 527 Corwin Springs
- 523 Corwin Springs
- 545 Stonebrook Dr
- 213 Wildcat Run
- 520 Caliban
- 524 Caliban
- 542 Caliban
- 228 Hereford St
- 537 Saddlehorn Way
- 553 Slippery Rock
- 265 Hinge Path
- 261 Hinge Path
- 245 Hinge Path
- 145 Gatewood Falls
- 416 Hinge Falls
- 104 Gatewood Mist
- 160 Hinge Path
- 213 Dove Run
- 564 Slippery Rock
- 220 Hereford St
- 313 Lasso Ln
- 448 Cactus Flower
- 308 Rustic Trail
- 145 Pinto Place
- 200 Stetson St
- 340 Buckboard Ln
- 216 Anvil Place
- 193 Corral Fence
- 114 Arcadia Place
- 116 Harness Ln







