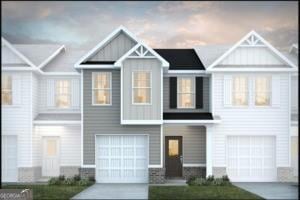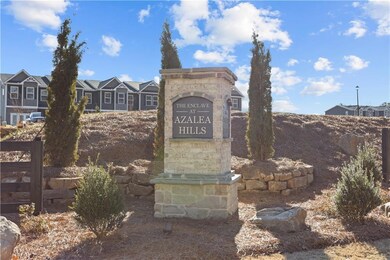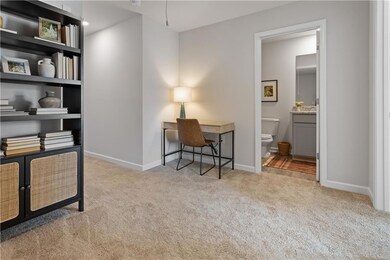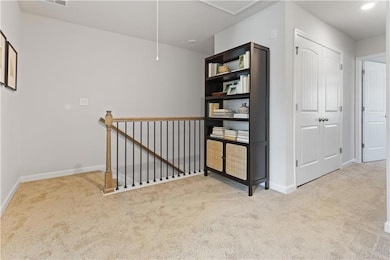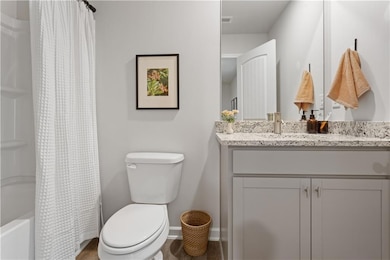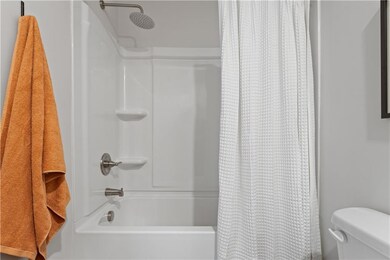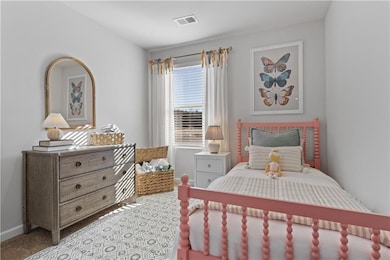209 Ivey Terrace Unit 28 Temple, GA 30179
Estimated payment $1,608/month
Highlights
- Craftsman Architecture
- Loft
- Ceiling height of 9 feet on the main level
- National Green Building Standard for New Construction
- Stone Countertops
- 1 Car Attached Garage
About This Home
Step into your dream home with deluxe vessel basins, premium cup-wash stations, and top-notch LED mirrors that elevate every space. Relax by the luxury recessed fireplace and enjoy the convenience of smart ceiling fans, all part of our commitment to delivering luxury at no cost. Convenience is key in Azalea Hills. Located near schools, parks and essential amenities, this community is designed to meet the needs of your modern lifestyle. Each townhome boasts open floor plans, contemporary finishes, and the comfort of affordable premium comfort. The modern, open-concept layout on the first floor is ideal for both relaxation and entertaining. The primary suite is thoughtfully situated on the second level, providing a serene retreat. Upstairs, you'll find two additional bedrooms, a loft area, a generous laundry room, and plenty of storage. Convenient location just minutes to I-20, downtown Villa Rica with its diverse dining options, and just a short drive to Sweetwater Creek and Arbor Place Mall.
Open House Schedule
-
Saturday, December 06, 202511:00 am to 5:00 pm12/6/2025 11:00:00 AM +00:0012/6/2025 5:00:00 PM +00:00Add to Calendar
-
Sunday, December 07, 20252:00 to 5:00 pm12/7/2025 2:00:00 PM +00:0012/7/2025 5:00:00 PM +00:00Add to Calendar
Townhouse Details
Home Type
- Townhome
Year Built
- Built in 2025 | Under Construction
Lot Details
- 1 Common Wall
- Front Yard
- Land Lease
HOA Fees
- $100 Monthly HOA Fees
Parking
- 1 Car Attached Garage
Home Design
- Craftsman Architecture
- Traditional Architecture
- Shingle Roof
- Lap Siding
- Concrete Siding
- Concrete Perimeter Foundation
- HardiePlank Type
Interior Spaces
- 1,417 Sq Ft Home
- 2-Story Property
- Ceiling height of 9 feet on the main level
- Ceiling Fan
- Recessed Lighting
- Fireplace Features Blower Fan
- Window Treatments
- Entrance Foyer
- Family Room
- Dining Room
- Loft
- Luxury Vinyl Tile Flooring
- Pull Down Stairs to Attic
- Intercom
Kitchen
- Eat-In Kitchen
- Electric Oven
- Electric Cooktop
- Microwave
- Dishwasher
- Kitchen Island
- Stone Countertops
Bedrooms and Bathrooms
- 3 Bedrooms
- Walk-In Closet
- Bidet
- Dual Vanity Sinks in Primary Bathroom
- Shower Only
Laundry
- Laundry Room
- Laundry on upper level
- Electric Dryer Hookup
Eco-Friendly Details
- National Green Building Standard for New Construction
Schools
- Providence Elementary School
- Temple Middle School
- Temple High School
Utilities
- Central Heating and Cooling System
- Underground Utilities
- 220 Volts in Garage
- Electric Water Heater
- Cable TV Available
Listing and Financial Details
- Home warranty included in the sale of the property
Community Details
Overview
- 56 Units
- Azalea Hills Subdivision
Security
- Carbon Monoxide Detectors
- Fire and Smoke Detector
Map
Home Values in the Area
Average Home Value in this Area
Property History
| Date | Event | Price | List to Sale | Price per Sq Ft |
|---|---|---|---|---|
| 11/21/2025 11/21/25 | Price Changed | $241,490 | +0.2% | $170 / Sq Ft |
| 10/30/2025 10/30/25 | Price Changed | $240,990 | +0.2% | $170 / Sq Ft |
| 10/24/2025 10/24/25 | Price Changed | $240,490 | +0.2% | $170 / Sq Ft |
| 10/18/2025 10/18/25 | For Sale | $239,990 | -- | $169 / Sq Ft |
Source: First Multiple Listing Service (FMLS)
MLS Number: 7667618
- 209 Ivey Terrace
- 207 Ivey Terrace
- 207 Ivey Terrace Unit 27
- 211 Ivey Terrace
- 211 Ivey Terrace Unit 29
- 213 Ivey Terrace
- 213 Ivey Terrace Unit 30
- 215 Ivey Terrace
- 217 Ivey Terrace Unit 32
- 217 Ivey Terrace
- 219 Ivey Terrace Unit 33
- 225 Ivey Terrace
- 138 W Fork Way
- 11070 Buchanan Hwy
- 0000 Wilson Rd
- 0 Wilson Rd Unit 10638319
- 741 Courthouse Park Dr
- 0 Courthouse Park Dr Unit 10491475
- 836 Courthouse Park Dr Unit 13
- 10331 Buchanan Hwy
- 197 Meadow Spring Ct
- 444 Birchwood Dr
- 721 Meadow Spring Dr
- 154 Chief Ct
- 18 Twin Oaks Ln
- 761 Twin Oaks Ln
- 112 Gamel Rd N
- 334 Orchard Dr
- 144 Governor Ln
- 53 Safe Harbor Trail
- 249 White Creek Dr
- 106 White Creek Loop
- 129 Avery Way
- 110 Conifer Ln
- 161 Garrison Ct
- 118 Thorn Thicket Dr
- 143 Stonehenge Dr
- 229 Southern Trace Way
- 221 Beechwood Ln
- 374 Chesapeake Way
