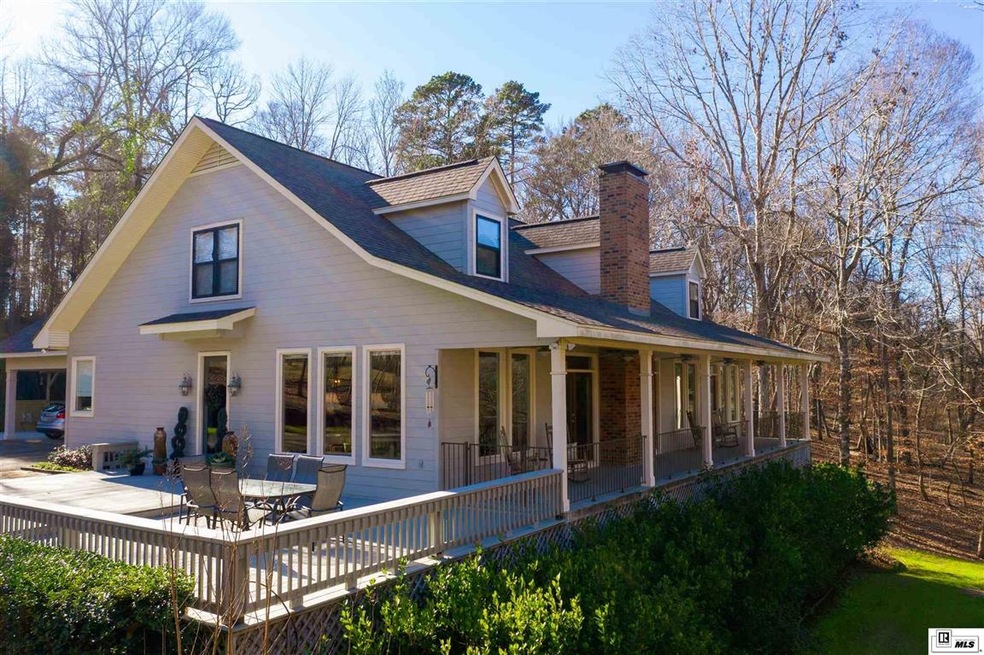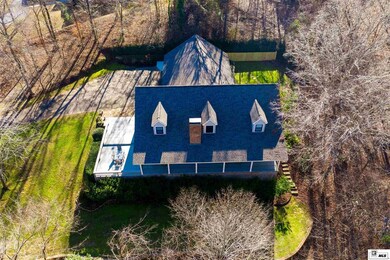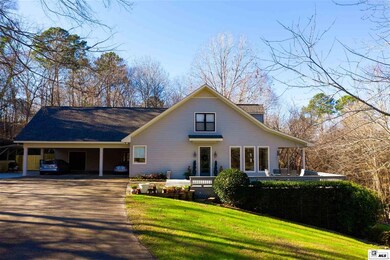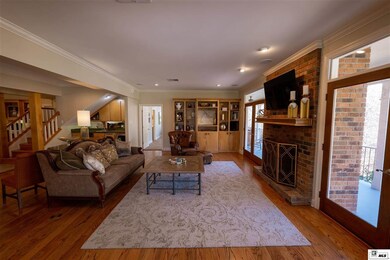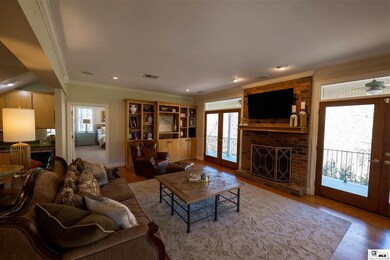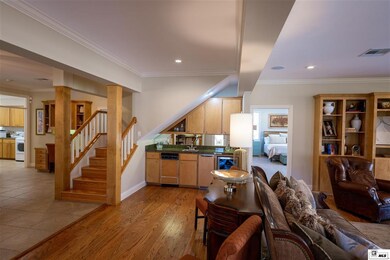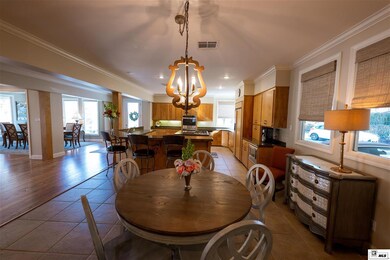
209 Jefferson Oaks Dr Ruston, LA 71270
Highlights
- Landscaped Professionally
- Deck
- Main Floor Primary Bedroom
- Glen View Elementary School Rated A
- Traditional Architecture
- <<bathWSpaHydroMassageTubToken>>
About This Home
As of May 2024Custom home on secluded, wooded lot convenient to Ruston but in a sylvan tree covered setting. The living area is open for an airy, spacious feel that is perfect for entertaining or for sitting by the fireplace. Lots of windows, and nine foot ceilings throughout, combined with the hardwood forested setting produce a very distinctive atmosphere unique for this area. Beautiful hardwood floors in the living and dining area and tile for the kitchen, breakfast area and laundry room. The living area opens to an expansive deck on one side and on the other to a secluded front porch that is a perfect quiet sanctuary. This home has a dream kitchen featuring two dishwashers, a double oven, 5 burner gas cooktop, warming drawer, microwave, and instant hot water dispenser. The wet bar has another dishwasher, "sonic" ice machine and beverage cooler. The Large master bedroom with two walk in closets and master bath is on the ground floor along with another full bath and a bedroom that is easily converted to a home office. The laundry room has a row of built in cabinets on one side fronted by more on the other side, which also features a built in work space / desk / sewing table. The upstairs features two large bedrooms separated by a full bath and a very spacious sitting area, perfect for the family with kids who need some space. Exceptionally large walk in storage area is easily accessed from the upstairs living area. Three car carport and storage room are bordered by a concrete paved, plumbed and wired area perfect for an outdoor kitchen. Call a realtor today! Agent owned
Last Agent to Sell the Property
Louisiana Orchard Realty LLC License #0000031129 Listed on: 01/06/2021
Home Details
Home Type
- Single Family
Est. Annual Taxes
- $2,345
Year Built
- 2003
Lot Details
- 1 Acre Lot
- Home fronts a stream
- Landscaped Professionally
- Corner Lot
- Sprinkler System
Home Design
- Traditional Architecture
- Pillar, Post or Pier Foundation
- Slab Foundation
- Architectural Shingle Roof
Interior Spaces
- 1.5-Story Property
- Wet Bar
- Sound System
- Ceiling Fan
- Gas Log Fireplace
- Double Pane Windows
- Blinds
- Living Room with Fireplace
- Home Security System
- Washer and Dryer Hookup
Kitchen
- Gas Oven
- Gas Range
- Warming Drawer
- <<microwave>>
- Dishwasher
- Disposal
Bedrooms and Bathrooms
- 4 Bedrooms
- Primary Bedroom on Main
- Walk-In Closet
- <<bathWSpaHydroMassageTubToken>>
Parking
- 3 Car Garage
- Attached Carport
Outdoor Features
- Deck
- Covered patio or porch
- Exterior Lighting
- Rain Gutters
Utilities
- Central Heating and Cooling System
- Heating System Uses Natural Gas
- Gas Water Heater
- Septic Tank
- Cable TV Available
Listing and Financial Details
- Home warranty included in the sale of the property
- Assessor Parcel Number 02183300029
Ownership History
Purchase Details
Home Financials for this Owner
Home Financials are based on the most recent Mortgage that was taken out on this home.Similar Homes in Ruston, LA
Home Values in the Area
Average Home Value in this Area
Purchase History
| Date | Type | Sale Price | Title Company |
|---|---|---|---|
| Deed | $699,000 | None Listed On Document |
Mortgage History
| Date | Status | Loan Amount | Loan Type |
|---|---|---|---|
| Open | $633,380 | VA | |
| Closed | $629,100 | VA | |
| Previous Owner | $400,000 | Stand Alone Refi Refinance Of Original Loan | |
| Previous Owner | $200,000 | New Conventional | |
| Previous Owner | $220,000 | Future Advance Clause Open End Mortgage | |
| Previous Owner | $500,000 | Unknown |
Property History
| Date | Event | Price | Change | Sq Ft Price |
|---|---|---|---|---|
| 05/31/2024 05/31/24 | Sold | -- | -- | -- |
| 04/14/2024 04/14/24 | For Sale | $699,000 | +32.1% | $135 / Sq Ft |
| 04/30/2021 04/30/21 | Sold | -- | -- | -- |
| 03/08/2021 03/08/21 | Price Changed | $529,000 | -1.9% | $103 / Sq Ft |
| 01/06/2021 01/06/21 | For Sale | $539,000 | +13.5% | $104 / Sq Ft |
| 02/16/2016 02/16/16 | Sold | -- | -- | -- |
| 01/27/2016 01/27/16 | Pending | -- | -- | -- |
| 01/27/2016 01/27/16 | For Sale | $475,000 | -- | $104 / Sq Ft |
Tax History Compared to Growth
Tax History
| Year | Tax Paid | Tax Assessment Tax Assessment Total Assessment is a certain percentage of the fair market value that is determined by local assessors to be the total taxable value of land and additions on the property. | Land | Improvement |
|---|---|---|---|---|
| 2024 | $4,200 | $51,709 | $6,388 | $45,321 |
| 2023 | $3,458 | $41,057 | $5,650 | $35,407 |
| 2022 | $3,476 | $41,057 | $5,650 | $35,407 |
| 2021 | $3,204 | $41,057 | $5,650 | $35,407 |
| 2020 | $2,921 | $37,141 | $5,650 | $31,491 |
| 2019 | $2,625 | $34,165 | $5,650 | $28,515 |
| 2018 | $2,550 | $34,165 | $5,650 | $28,515 |
| 2017 | $2,557 | $34,165 | $5,650 | $28,515 |
| 2016 | $2,546 | $0 | $0 | $0 |
| 2015 | $2,242 | $27,500 | $2,500 | $25,000 |
| 2013 | $2,279 | $27,500 | $2,500 | $25,000 |
Agents Affiliated with this Home
-
Pam Jones

Seller's Agent in 2024
Pam Jones
Louisiana Orchard Realty LLC
(318) 243-7803
161 Total Sales
-
Brandon Crume

Buyer's Agent in 2024
Brandon Crume
RE/MAX
(318) 278-5252
158 Total Sales
-
Brian Avara

Buyer's Agent in 2021
Brian Avara
Coldwell Banker Group One Realty
(318) 680-8123
195 Total Sales
-
Richard O Nealy

Seller's Agent in 2016
Richard O Nealy
Lincoln Realty
(318) 243-6253
24 Total Sales
-
Bobbie Dyer

Seller Co-Listing Agent in 2016
Bobbie Dyer
Lincoln Realty
(318) 245-3178
76 Total Sales
Map
Source: Northeast REALTORS® of Louisiana
MLS Number: 195803
APN: 7785
- 0 Jefferson Oaks Dr
- 327 Jefferson Oaks Dr
- 600 Jefferson Ave
- 145 Mossy Knoll Dr
- 200 Brinkley Ln
- 3712 Moreland St
- 104 Llanfair Dr
- TBD Lakeshore Dr
- 3919 Green Mountain Dr
- 2801 Briarwood Dr
- 2529 Kavanaugh Rd
- 2535 Kavanaugh Rd
- 0 Abby Ln
- 1109 Lisa Ln
- 2210 Llangeler Dr
- 000 Wales Ct
- 116 Canard Ct
- 2158 Llangeler Dr
- 147 Blue Ridge Ln
- 1001 Chase Ln
