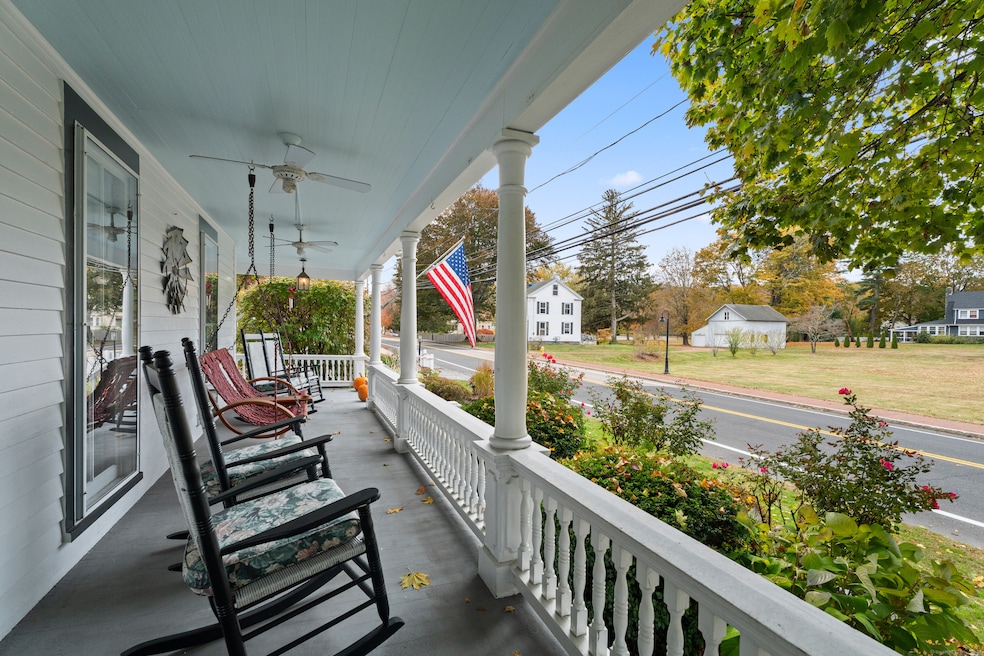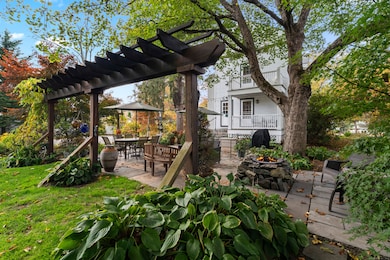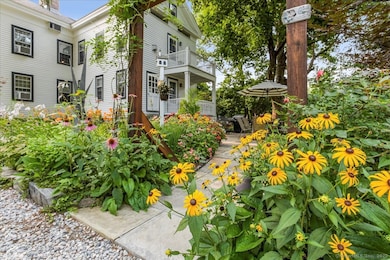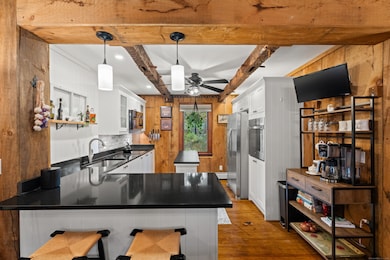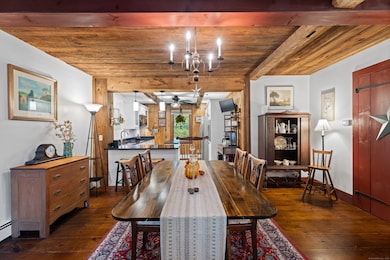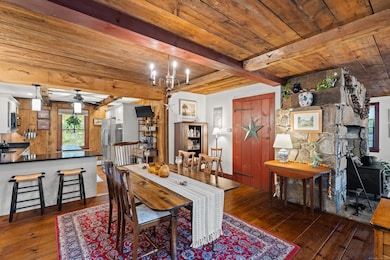209 Main St Deep River, CT 06417
Estimated payment $7,497/month
Highlights
- Colonial Architecture
- Property is near golf course and public transit
- Attic
- Valley Regional High School Rated A-
- Finished Attic
- 6 Fireplaces
About This Home
Experience the timeless beauty of New England living! This meticulously restored 1854 Colonial blends historic charm with modern comfort in the heart of Deep River. Every detail has been thoughtfully preserved or reimagined-from the gleaming pumpkin pine wide-plank floors and custom-milled woodwork to carefully selected reproduction hardware that speaks to its heritage. Six fireplaces grace the home, including a magnificent 12' natural stone Rumford. A carefully designed addition in 1987 doubled the home's size while maintaining its period character, offering multiple living and dining spaces with warmth and versatility for everyday living and entertaining. Seven bedrooms, each with its own private bath, ensure comfort and privacy for family and guests alike. The third-floor suite is particularly inviting, offering a wood-burning fireplace, and serene separation-ideal for extended family or as a luxurious guest retreat. A recent kitchen addition provides true in-law apartment flexibility without compromising the home's cohesive design. Lush perennial gardens are softly illuminated at dusk, while a locally crafted white oak pergola anchors a beautiful stone terrace. Enjoy the cast iron fire pit as evening settles in, surrounded by the romance of New England landscape design. Nestled in the heart of Deep River, you'll enjoy village living at its finest-charming shops, riverside restaurants, nearby Long Island Sound, wineries, and cultural venues, all while just two hours
Listing Agent
William Pitt Sotheby's Int'l Brokerage Phone: (860) 204-7645 License #RES.0808208 Listed on: 10/30/2025

Home Details
Home Type
- Single Family
Est. Annual Taxes
- $14,667
Year Built
- Built in 1845
Lot Details
- 0.45 Acre Lot
- Garden
- Property is zoned VCD
Home Design
- Colonial Architecture
- Antique Architecture
- Concrete Foundation
- Stone Foundation
- Frame Construction
- Asphalt Shingled Roof
- Clap Board Siding
Interior Spaces
- 4,982 Sq Ft Home
- 6 Fireplaces
- Concrete Flooring
Kitchen
- Built-In Oven
- Gas Range
- Microwave
- Dishwasher
Bedrooms and Bathrooms
- 9 Bedrooms
- 9 Full Bathrooms
Laundry
- Laundry on lower level
- Dryer
- Washer
Attic
- Walkup Attic
- Finished Attic
Basement
- Basement Fills Entire Space Under The House
- Interior Basement Entry
- Basement Storage
Parking
- 10 Parking Spaces
- Driveway
Outdoor Features
- Wrap Around Balcony
- Patio
- Shed
- Rain Gutters
- Wrap Around Porch
Location
- Property is near golf course and public transit
Schools
- Deep River Elementary School
- Regional District 4 Middle School
Utilities
- Window Unit Cooling System
- Split Air Conditioning
- Baseboard Heating
- Hot Water Heating System
- Heating System Uses Natural Gas
- Heating System Uses Oil
- Hot Water Circulator
- Oil Water Heater
- Fuel Tank Located in Basement
Listing and Financial Details
- Assessor Parcel Number 962263
Map
Home Values in the Area
Average Home Value in this Area
Tax History
| Year | Tax Paid | Tax Assessment Tax Assessment Total Assessment is a certain percentage of the fair market value that is determined by local assessors to be the total taxable value of land and additions on the property. | Land | Improvement |
|---|---|---|---|---|
| 2025 | $14,667 | $458,640 | $91,910 | $366,730 |
| 2024 | $14,392 | $458,640 | $91,910 | $366,730 |
| 2023 | $13,704 | $458,640 | $91,910 | $366,730 |
| 2022 | $13,291 | $458,640 | $91,910 | $366,730 |
| 2021 | $13,467 | $455,280 | $91,910 | $363,370 |
| 2020 | $13,767 | $459,060 | $68,390 | $390,670 |
| 2019 | $13,506 | $459,060 | $68,390 | $390,670 |
| 2018 | $13,506 | $459,060 | $68,390 | $390,670 |
| 2017 | $13,138 | $454,300 | $68,390 | $385,910 |
| 2016 | $12,507 | $454,300 | $68,390 | $385,910 |
| 2015 | $11,220 | $426,930 | $79,240 | $347,690 |
| 2014 | $11,049 | $426,930 | $79,240 | $347,690 |
Property History
| Date | Event | Price | List to Sale | Price per Sq Ft |
|---|---|---|---|---|
| 10/30/2025 10/30/25 | For Sale | $1,199,999 | -- | $241 / Sq Ft |
Purchase History
| Date | Type | Sale Price | Title Company |
|---|---|---|---|
| Quit Claim Deed | -- | None Available | |
| Quit Claim Deed | -- | None Available | |
| Warranty Deed | $660,000 | -- | |
| Warranty Deed | $660,000 | -- | |
| Warranty Deed | $675,000 | -- | |
| Warranty Deed | $675,000 | -- | |
| Warranty Deed | $545,700 | -- | |
| Warranty Deed | $545,700 | -- |
Mortgage History
| Date | Status | Loan Amount | Loan Type |
|---|---|---|---|
| Open | $457,000 | New Conventional | |
| Closed | $457,000 | Stand Alone Refi Refinance Of Original Loan | |
| Previous Owner | $330,000 | Commercial | |
| Previous Owner | $375,000 | Commercial |
Source: SmartMLS
MLS Number: 24136051
APN: DEEP-000057-000000-000150
- 62 Rattling Valley Rd
- 53 Main St
- 17 Pratt St
- 214 Warsaw St
- 15 Liberty St
- 48 E Kings Hwy
- 100 Main St Unit Carriage House
- 26 Sunset Terrace Unit C18
- 26 Sunset Terrace Unit C15
- 159 W Main St Unit E
- 20 Grove St
- 38 N Main St Unit 13
- 150 Ferry Unit Gatehouse
- 46 Main St Unit 1
- 70 Pond Meadow Rd
- 70 Pond Meadow Rd
- 15 Laurel St
- 105 Bridge Rd
- 23 Main St Unit 2 - The Burton Suite
- 119 Kelseytown Rd
