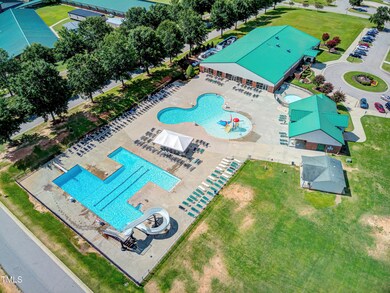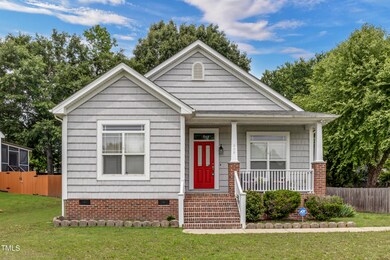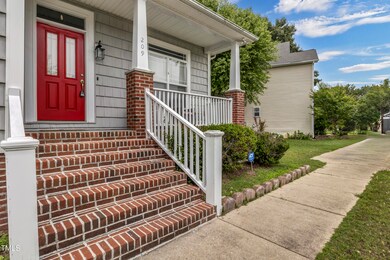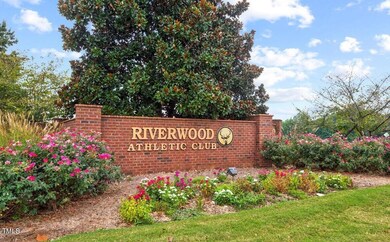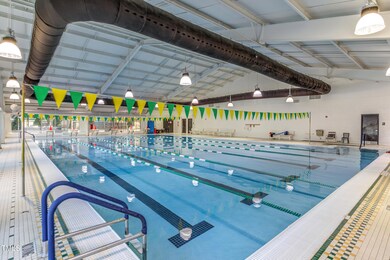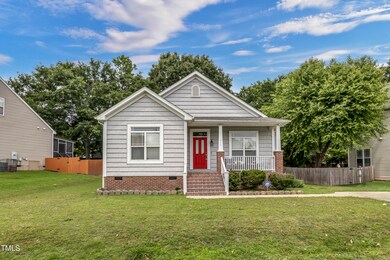
209 Mccarthy Dr Clayton, NC 27527
Riverwood NeighborhoodHighlights
- Golf Course Community
- Fitness Center
- Community Pool
- Riverwood Elementary School Rated A-
- Transitional Architecture
- Jogging Path
About This Home
As of August 2024MOTIVATED SELLER - BRING ALL OFFERS!!! Explore this beautiful starter home in the highly sought-after Riverwood Athletic Club Subdivision. Boasting 9 ft ceilings and a spacious layout, this charming split-bedroom ranch is perfectly situated within walking distance to schools, shopping centers, scenic walking trails, refreshing pools, playgrounds, and a top-notch gym. Key Features and Upgrades: Brand new HVAC system, Laminate hardwood flooring throughout, Updated dishwasher and microwave, cozy ambiance of a two-sided fireplace connecting the dining and family rooms. The spacious living room seamlessly opens to the dining area and kitchen, providing an inviting atmosphere for gatherings. The large master suite offers a touch of luxury with a tray ceiling, dual sinks, a relaxing Garden Tub, and a generous walk-in closet. An ample second bedroom and a third bedroom and bathroom at the front of the home provide plenty of space for family and guests. Enjoy the convenience of an efficient laundry area. Community Amenities: HOA includes indoor and outdoor poolsAccess to an athletic facility with classes,Paved trails, playgrounds and a scenic lake, On-site elementary and middle schools, Convenient shops, Medical Offices and so much more. Great home! Great community! Don't miss this opportunity to own a home in a prime location with exceptional amenities!
Last Agent to Sell the Property
eXp Realty, LLC - C License #245345 Listed on: 04/29/2024

Last Buyer's Agent
Non Member
Non Member Office
Home Details
Home Type
- Single Family
Est. Annual Taxes
- $1,973
Year Built
- Built in 2003 | Remodeled
Lot Details
- 7,841 Sq Ft Lot
- Landscaped
- Back Yard
HOA Fees
- $96 Monthly HOA Fees
Parking
- 2 Parking Spaces
Home Design
- Transitional Architecture
- Brick Foundation
- Block Foundation
- Shingle Roof
- Vinyl Siding
Interior Spaces
- 1,314 Sq Ft Home
- 1-Story Property
- Ceiling Fan
- Double Sided Fireplace
- Screen For Fireplace
- Gas Log Fireplace
- Family Room with Fireplace
- Dining Room with Fireplace
- Laminate Flooring
- Pull Down Stairs to Attic
Kitchen
- Electric Oven
- Free-Standing Electric Range
- Microwave
- Dishwasher
Bedrooms and Bathrooms
- 3 Bedrooms
- 2 Full Bathrooms
- Soaking Tub
Laundry
- Laundry Room
- Laundry in Hall
- Laundry on main level
- Washer and Electric Dryer Hookup
Outdoor Features
- Patio
- Outdoor Storage
- Playground
- Front Porch
Schools
- Riverwood Elementary And Middle School
- Corinth Holder High School
Horse Facilities and Amenities
- Grass Field
Utilities
- Central Heating and Cooling System
- Heat Pump System
- Underground Utilities
- Electric Water Heater
- Water Purifier
- Cable TV Available
Listing and Financial Details
- Assessor Parcel Number 16I02015T
Community Details
Overview
- Riverwood Management Association, Phone Number (919) 553-9667
- Riverwood Athletic Club Subdivision
Recreation
- Golf Course Community
- Community Playground
- Fitness Center
- Community Pool
- Park
- Jogging Path
- Trails
Ownership History
Purchase Details
Home Financials for this Owner
Home Financials are based on the most recent Mortgage that was taken out on this home.Purchase Details
Purchase Details
Purchase Details
Purchase Details
Home Financials for this Owner
Home Financials are based on the most recent Mortgage that was taken out on this home.Purchase Details
Purchase Details
Similar Homes in Clayton, NC
Home Values in the Area
Average Home Value in this Area
Purchase History
| Date | Type | Sale Price | Title Company |
|---|---|---|---|
| Warranty Deed | $300,000 | None Listed On Document | |
| Warranty Deed | $152,500 | None Available | |
| Interfamily Deed Transfer | -- | None Available | |
| Warranty Deed | $143,000 | None Available | |
| Warranty Deed | $140,000 | None Available | |
| Deed | $128,000 | -- | |
| Deed | -- | -- |
Mortgage History
| Date | Status | Loan Amount | Loan Type |
|---|---|---|---|
| Open | $100,000 | New Conventional | |
| Previous Owner | $139,900 | Purchase Money Mortgage | |
| Previous Owner | $127,412 | FHA |
Property History
| Date | Event | Price | Change | Sq Ft Price |
|---|---|---|---|---|
| 07/16/2025 07/16/25 | Price Changed | $285,000 | -3.4% | $214 / Sq Ft |
| 06/07/2025 06/07/25 | Price Changed | $295,000 | -1.7% | $222 / Sq Ft |
| 05/19/2025 05/19/25 | Price Changed | $300,000 | -1.3% | $225 / Sq Ft |
| 05/09/2025 05/09/25 | Price Changed | $304,000 | -1.6% | $228 / Sq Ft |
| 05/02/2025 05/02/25 | For Sale | $309,000 | +3.0% | $232 / Sq Ft |
| 08/06/2024 08/06/24 | Sold | $300,000 | -1.3% | $228 / Sq Ft |
| 06/25/2024 06/25/24 | Pending | -- | -- | -- |
| 05/30/2024 05/30/24 | Price Changed | $304,000 | -1.6% | $231 / Sq Ft |
| 04/29/2024 04/29/24 | For Sale | $309,000 | -- | $235 / Sq Ft |
Tax History Compared to Growth
Tax History
| Year | Tax Paid | Tax Assessment Tax Assessment Total Assessment is a certain percentage of the fair market value that is determined by local assessors to be the total taxable value of land and additions on the property. | Land | Improvement |
|---|---|---|---|---|
| 2024 | $2,019 | $152,970 | $42,000 | $110,970 |
| 2023 | $1,973 | $152,970 | $42,000 | $110,970 |
| 2022 | $2,035 | $152,970 | $42,000 | $110,970 |
| 2021 | $2,004 | $152,970 | $42,000 | $110,970 |
| 2020 | $2,050 | $152,970 | $42,000 | $110,970 |
| 2019 | $2,050 | $152,970 | $42,000 | $110,970 |
| 2018 | $0 | $132,240 | $40,000 | $92,240 |
| 2017 | $1,759 | $132,240 | $40,000 | $92,240 |
| 2016 | $1,759 | $132,240 | $40,000 | $92,240 |
| 2015 | $1,759 | $132,240 | $40,000 | $92,240 |
| 2014 | $1,726 | $132,240 | $40,000 | $92,240 |
Agents Affiliated with this Home
-
Tim Lehan

Seller's Agent in 2025
Tim Lehan
Steele Residential
(919) 443-5834
142 Total Sales
-
John Trapaso

Seller's Agent in 2024
John Trapaso
eXp Realty, LLC - C
(919) 656-7087
2 in this area
19 Total Sales
-
N
Buyer's Agent in 2024
Non Member
Non Member Office
Map
Source: Doorify MLS
MLS Number: 10025950
APN: 16I02015T
- 328 Mccarthy Dr
- 317 Chamberlain Dr
- 329 Chamberlain Dr
- 245 E Webber Ln
- 132 Mantle Dr
- 169 Woodson Dr
- 513 Woodson Dr
- 524 Woodson Dr
- 112 Nelson Ln
- 117 Woodson Dr
- 109 E Webber Ln
- 617 Woodson Dr
- 1005 Sarazen Dr
- 244 Mantle Dr
- 365 Collinsworth Dr
- 224 Swann Trail
- 257 Swann Trail
- 304 Nelson Ln
- 400 Swann Trail
- 216 Tarkenton Ct

