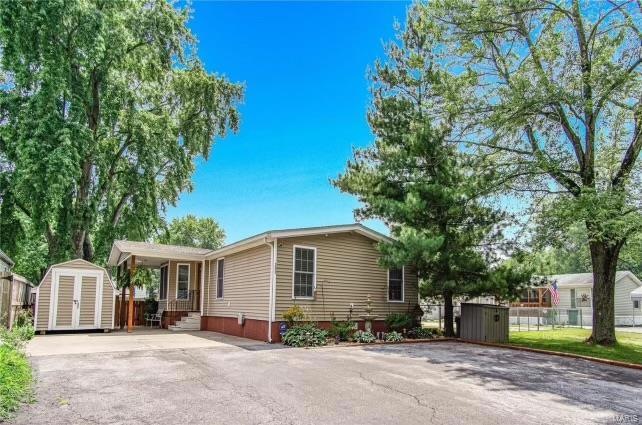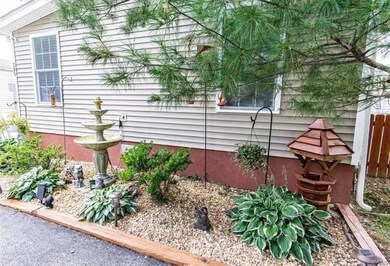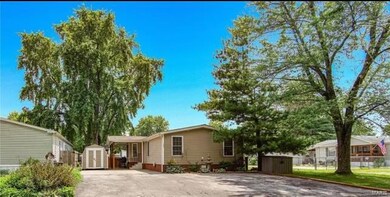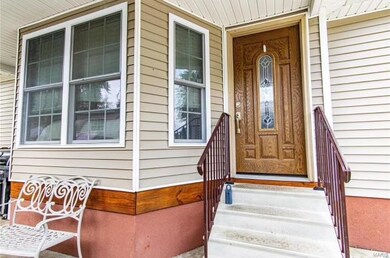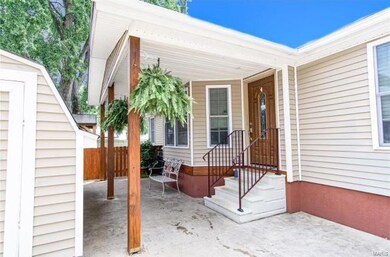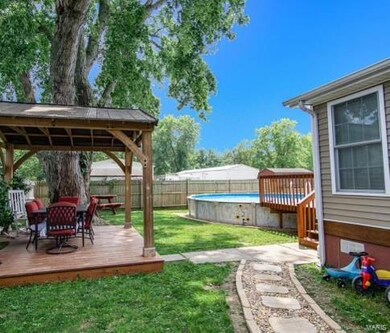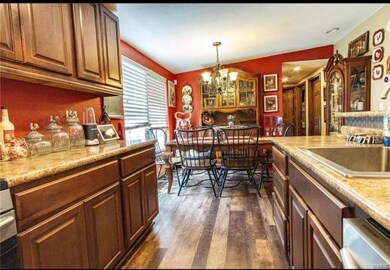
209 Meadowbrook Dr O Fallon, IL 62269
Highlights
- Vaulted Ceiling
- Traditional Architecture
- French Doors
- O'Fallon Township High School Rated A-
- Gazebo
- 1-Story Property
About This Home
As of September 2024Back on the market with no fault tof the seller. Newly renovated mobile home on a foundation situated on its own beautiful, landscaped lot with 4 bedrooms, 2 full bathrooms, LR, and dining room. This home has been freshly painted throughout with neutral colors, has new luxury vinyl plank flooring installed in LR, primary bedroom & kitchen. 1 bathroom has ceramic tile, the other has luxury vinyl plank. The vaulted ceiling adds to the open concept layout. The primary bedroom suite features french doors leading to the deck and pool. Primary bath has beautiful vanity and a ceramic shower with sliding frameless glass door. Fenced off for privacy in the backyard is an above ground pool and beautiful gazebo. The roof was replaced in 2020. New windows, front door and kitchen cabinets were added in 2012. Electric service has been updated and home includes a tankless water heater, stainless steel appliances, and a garbage disposal. This home is turn key ready!
Last Agent to Sell the Property
Re/Max Signature Properties License #475167502 Listed on: 08/02/2024

Home Details
Home Type
- Single Family
Est. Annual Taxes
- $1,087
Year Built
- Built in 1975
Lot Details
- 6,098 Sq Ft Lot
- Lot Dimensions are 50x120
- Wood Fence
- Level Lot
Home Design
- Traditional Architecture
- Vinyl Siding
Interior Spaces
- 1,100 Sq Ft Home
- 1-Story Property
- Vaulted Ceiling
- Insulated Windows
- Tilt-In Windows
- French Doors
Kitchen
- Gas Cooktop
- Microwave
- Dishwasher
Bedrooms and Bathrooms
- 4 Bedrooms
- 2 Full Bathrooms
Parking
- 4 Parking Spaces
- Driveway
- Off-Street Parking
Schools
- Ofallon Dist 90 Elementary And Middle School
- Ofallon High School
Additional Features
- Gazebo
- Forced Air Heating System
Listing and Financial Details
- Assessor Parcel Number 03-35.0-207-016
Similar Homes in O Fallon, IL
Home Values in the Area
Average Home Value in this Area
Property History
| Date | Event | Price | Change | Sq Ft Price |
|---|---|---|---|---|
| 09/20/2024 09/20/24 | Sold | $140,000 | -6.0% | $127 / Sq Ft |
| 09/20/2024 09/20/24 | Pending | -- | -- | -- |
| 08/02/2024 08/02/24 | For Sale | $149,000 | 0.0% | $135 / Sq Ft |
| 08/02/2024 08/02/24 | Price Changed | $149,000 | +6.4% | $135 / Sq Ft |
| 07/29/2024 07/29/24 | Off Market | $140,000 | -- | -- |
Tax History Compared to Growth
Agents Affiliated with this Home
-
Craig Wilson

Seller's Agent in 2024
Craig Wilson
RE/MAX
(618) 334-2591
141 Total Sales
-
Jean Lewis

Buyer's Agent in 2024
Jean Lewis
Keller Williams Pinnacle
(618) 799-9205
347 Total Sales
Map
Source: MARIS MLS
MLS Number: MIS24047940
APN: 03-35-0-207-016
- 215 Meddows Ln
- 206 Ellen Ln
- 1460 Manchester Dr
- 1225 Hillock Ln
- 112 Atlantic Ave
- 1404 Clifton Way Ct
- 5016 Bristol Hill Dr
- 2240 Birmingham Dr
- 6825 Old Collinsville Rd
- 963 Clemson Ave
- 2293 Birmingham Dr
- 966 Clemson Ave
- 5213 Loyola Ct
- 2013 Ravenel
- 2028 Ravenel
- 2024 Ravenel
- 119 Homestead St
- 1941 Ravenel
- 1932 Ravenel
- 1213 Abington Station Dr
