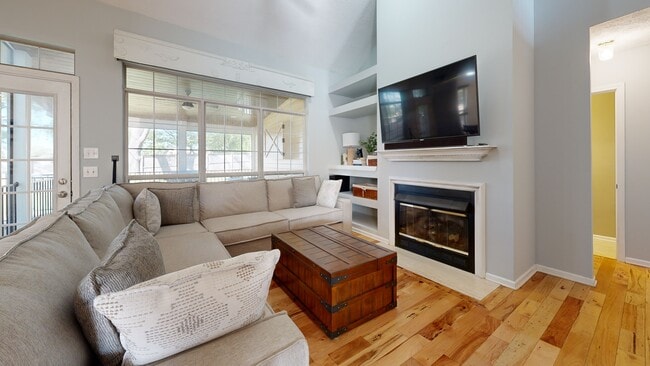
209 Mill Springs Place Old Hickory, TN 37138
Hermitage NeighborhoodEstimated payment $2,428/month
Highlights
- Hot Property
- Great Room
- Soaking Tub
- Traditional Architecture
- 2 Car Attached Garage
- Walk-In Closet
About This Home
Charming two-story home tucked away on a quiet cul-de-sac in Plantation Walk, set on one of the largest lots in the neighborhood. Featuring beautiful hardwood floors throughout the main level & stairs, a bright & open living space with tall ceilings, breakfast room, and formal dining room. The spacious primary suite offers double vanities, a walk-in closet, and a soaking tub, plus additional attic storage, a two-car garage, and more. Step outside to enjoy the expansive, flat, fully-fenced backyard and a gorgeous screened-in porch (built in 2020) with Trex® composite decking, perfect for grilling and year-round entertaining. Conveniently located in northeast Hermitage near Old Hickory Lake, walking trails, golf courses, restaurants, and shopping. Only 20 minutes to downtown Nashville and about 15 minutes to BNA.
Listing Agent
Tyler York Real Estate Brokers, LLC Brokerage Phone: 3179468862 License #361346 Listed on: 09/19/2025

Home Details
Home Type
- Single Family
Est. Annual Taxes
- $1,910
Year Built
- Built in 1995
Lot Details
- 8,712 Sq Ft Lot
- Lot Dimensions are 31 x 120
- Back Yard Fenced
- Level Lot
HOA Fees
- $34 Monthly HOA Fees
Parking
- 2 Car Attached Garage
Home Design
- Traditional Architecture
- Brick Exterior Construction
- Shingle Roof
- Vinyl Siding
Interior Spaces
- 1,742 Sq Ft Home
- Property has 2 Levels
- Ceiling Fan
- Gas Fireplace
- Great Room
- Living Room with Fireplace
- Tile Flooring
- Crawl Space
Kitchen
- Microwave
- Dishwasher
- Disposal
Bedrooms and Bathrooms
- 3 Bedrooms
- Walk-In Closet
- Soaking Tub
Laundry
- Dryer
- Washer
Schools
- Andrew Jackson Elementary School
- Dupont Hadley Middle School
- Mcgavock Comp High School
Utilities
- Cooling Available
- Central Heating
Community Details
- Plantation Walk Subdivision
Listing and Financial Details
- Assessor Parcel Number 064150A04100CO
Map
Home Values in the Area
Average Home Value in this Area
Tax History
| Year | Tax Paid | Tax Assessment Tax Assessment Total Assessment is a certain percentage of the fair market value that is determined by local assessors to be the total taxable value of land and additions on the property. | Land | Improvement |
|---|---|---|---|---|
| 2024 | $1,910 | $65,350 | $13,750 | $51,600 |
| 2023 | $1,910 | $65,350 | $13,750 | $51,600 |
| 2022 | $2,475 | $65,350 | $13,750 | $51,600 |
| 2021 | $1,930 | $65,350 | $13,750 | $51,600 |
| 2020 | $1,872 | $49,425 | $10,500 | $38,925 |
| 2019 | $1,362 | $49,425 | $10,500 | $38,925 |
Property History
| Date | Event | Price | List to Sale | Price per Sq Ft | Prior Sale |
|---|---|---|---|---|---|
| 09/19/2025 09/19/25 | For Sale | $419,900 | +121.0% | $241 / Sq Ft | |
| 01/22/2018 01/22/18 | Off Market | $190,000 | -- | -- | |
| 11/10/2017 11/10/17 | For Sale | $349,000 | +83.7% | $200 / Sq Ft | |
| 08/28/2015 08/28/15 | Sold | $190,000 | -- | $109 / Sq Ft | View Prior Sale |
Purchase History
| Date | Type | Sale Price | Title Company |
|---|---|---|---|
| Interfamily Deed Transfer | -- | None Available | |
| Warranty Deed | $190,000 | None Available | |
| Warranty Deed | $150,000 | -- | |
| Warranty Deed | $138,000 | Castleman Title & Escrow Inc | |
| Deed | $117,928 | -- |
Mortgage History
| Date | Status | Loan Amount | Loan Type |
|---|---|---|---|
| Open | $180,500 | New Conventional | |
| Previous Owner | $147,682 | FHA | |
| Previous Owner | $110,400 | No Value Available |
About the Listing Agent

Ben came to Nashville to pursue music and to attend Belmont University in 2007. As a longtime violinist & musician, Ben remains connected to Nashville’s vibrant music scene, playing with acts like Paramore, Trans-Siberian Orchestra, and has made appearances on Late Night with Jimmy Fallon, NPR's Tiny Desk Concert, the Ryman Auditorium, & Bridgestone Arena.
After a 10 year career in data analytics, Ben pivoted into real estate. Five months and almost 50 home transactions later operating
Ben's Other Listings
Source: Realtracs
MLS Number: 2996231
APN: 064-15-0A-041-00
- 806 Bexhill Ct N
- 130 General Jackson Ln Unit 2
- 516 Griffin Cir Unit 22
- 220 Harpers Mill Ct Unit 220
- 301 Griffin Place Unit 118
- 104 Saddle Tree Ct
- 1869 Brookmeadow Ln
- 1736 Stone Hollow Ct
- 521 Columbus Dr
- 1033 Wyntergrace Farm Rd
- 4773 Cascade Dr
- 4522 Baton Rouge Dr
- 4743 Trenton Dr
- 541 Des Moines Dr
- 4468 Baton Rouge Dr
- 512 Saint Paul Ct
- 4821 Big Horn Dr
- 4016 Brandywine Pointe Blvd
- 4852 Everest Dr
- 2105 Chels Way
- 1212 Wembley Dr
- 802 Bexhill Ct N
- 220 Harpers Mill Ct Unit 220
- 316 Griffin Place Unit 96
- 1712 Stone Hollow Ct
- 2916 Summer Hollow Ct
- 4716 Trenton Dr
- 2228 Crescent Valley Ln
- 2613 Spring Farm Ln
- 640 Des Moines Dr
- 4812 Smokey Dr
- 4829 Catskill Dr
- 4408 Juneau Dr
- 1066 Lady Nashville Dr
- 550 Tulip Grove Rd
- 4873 Everest Dr
- 163 Brooke Castle Dr Unit 163
- 143 Brooke Castle Dr Unit 143
- 1011 Lady Nashville Dr
- 304 Matterhorn Dr





