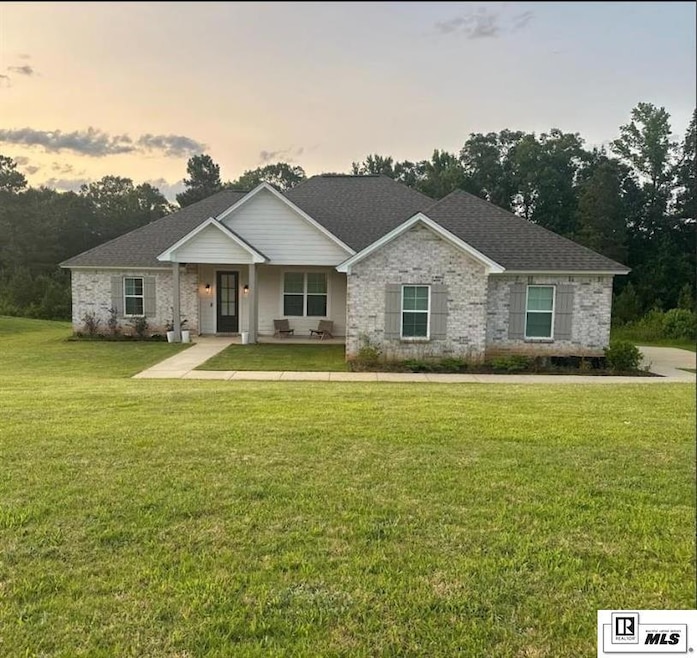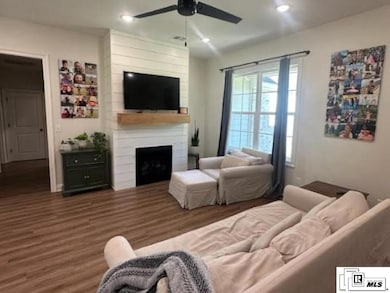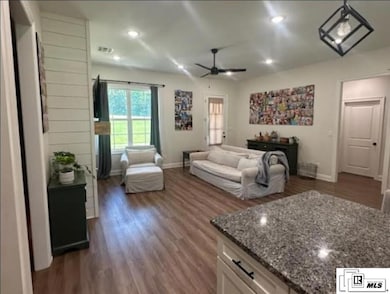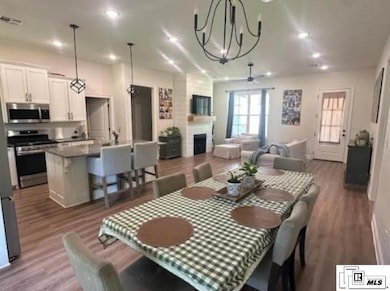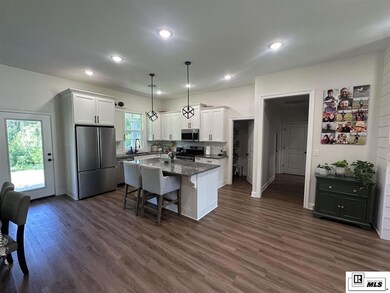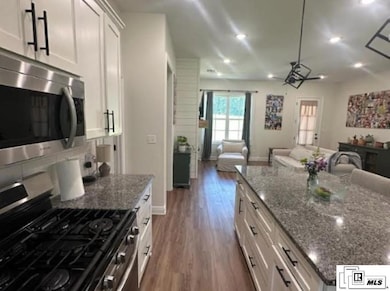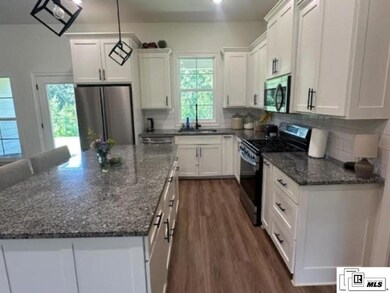209 Mount Harmony Church Rd Ruston, LA 71270
Estimated payment $1,988/month
Highlights
- Traditional Architecture
- Covered Patio or Porch
- Double Pane Windows
- Glen View Elementary School Rated A
- 2 Car Attached Garage
- Brick Veneer
About This Home
Don’t miss the opportunity to own this beautiful 2023 home in a new quite subdivision on the north side of Ruston. Ideally situated close to downtown shopping and dining, just 5 miles from Louisiana Tech University and under 10 miles from Grambling State University. This spacious open floorplan home with wood flooring in the living room, kitchen, it sits on almost on half acre lot and features a large backyard perfect for entertaining, along with a comfortable covered back porch for relaxing. Lincoln Park is less than a mile away, offering camping, fishing, and trails. Inside, the home offers 4 bedrooms, 2 bathrooms, and 1,850 heated square feet. The large master suite includes a large spacious bathroom with dual vanities. Granite countertops run throughout, appliances are included, and the living room features a cozy fireplace. A two-car garage completes the home, providing convenience and additional storage. A beautiful home in a prime location move in ready and waiting for its next owner. Call your favorite Realtor today and schedule your private showing.
Listing Agent
Coldwell Banker Group One Realty License #995701091 Listed on: 11/21/2025

Home Details
Home Type
- Single Family
Est. Annual Taxes
- $2,514
Year Built
- 2023
Lot Details
- 1 Acre Lot
- Landscaped
- Cleared Lot
Home Design
- Traditional Architecture
- Brick Veneer
- Slab Foundation
- Architectural Shingle Roof
Interior Spaces
- 1-Story Property
- Ceiling Fan
- Gas Log Fireplace
- Double Pane Windows
- Fire and Smoke Detector
- Washer and Dryer Hookup
Kitchen
- Gas Oven
- Gas Range
- Range Hood
- Microwave
- Dishwasher
- Disposal
Bedrooms and Bathrooms
- 4 Bedrooms
- Walk-In Closet
Parking
- 2 Car Attached Garage
- Garage Door Opener
Schools
- Hillcrest/Ruston Elementary School
- Ruston L Middle School
- Ruston L High School
Additional Features
- Covered Patio or Porch
- Central Heating and Cooling System
Listing and Financial Details
- Assessor Parcel Number 32182580011
Map
Home Values in the Area
Average Home Value in this Area
Tax History
| Year | Tax Paid | Tax Assessment Tax Assessment Total Assessment is a certain percentage of the fair market value that is determined by local assessors to be the total taxable value of land and additions on the property. | Land | Improvement |
|---|---|---|---|---|
| 2024 | $2,514 | $30,592 | $2,499 | $28,093 |
| 2023 | $2,549 | $30,036 | $1,964 | $28,072 |
| 2022 | $163 | $1,964 | $1,964 | $0 |
Property History
| Date | Event | Price | List to Sale | Price per Sq Ft |
|---|---|---|---|---|
| 11/21/2025 11/21/25 | For Sale | $339,000 | -- | $126 / Sq Ft |
Source: Northeast REALTORS® of Louisiana
MLS Number: 217231
APN: 38860
- 137 Mount Harmony Church Rd
- Lot 1B Unit 1 Harmony Church Rd
- 136 Shade Tree Trace
- 0 Goodgoin Rd
- 3252 Highway 821
- 111 Evergreen Dr
- 128 Marlou Cir
- 186 Deer Creek Rd
- 145 Woodshire Ln
- 693 Ball Rd
- 611 Stable Rd
- 641 Goodgoin Rd
- 197 Baxter Rd
- 294 Moody Rd
- 3114 Canal St
- 145 Timber Ridge Cir
- 2420 Highway 33
- 2116 Cook Rd
- 0 English Turn
- 180 Vz Top Farm Rd
- 2301 Timberline Ct
- 639 Peaks Raj Ln
- 2432 Melody Ln
- 1701 Goodwin Rd Unit 138
- 1701 Goodwin Rd Unit 150
- 1701 Goodwin Rd Unit 148
- 300 E Mississippi Ave
- 920 Eastland Ave
- 1812 W Alabama Ave
- 509 W Line Ave
- 1913 W Alabama Ave
- 2100 W Barnett Springs Ave
- 1408 Tech Farm Rd
- 121 Debra Ln Unit 121
- 128 Debra Ln Unit 128
- 281 Williams Rd
- 641 Brownlee Rd
- 641 Brownlee Rd
- 117 Steed Rd
- 110 W Standard Reed Rd
