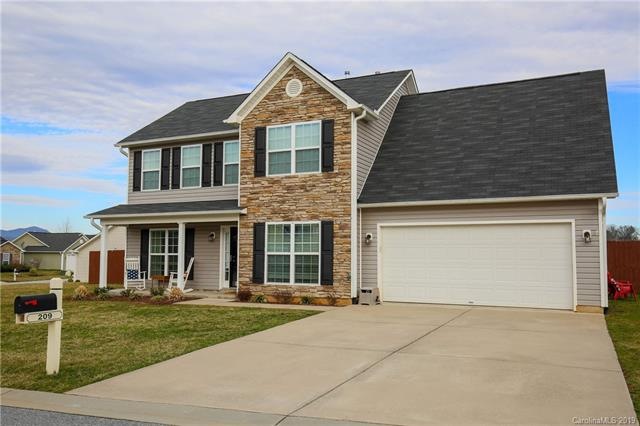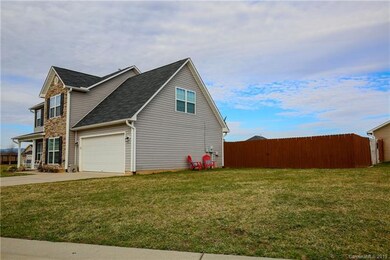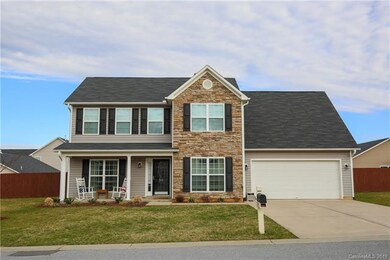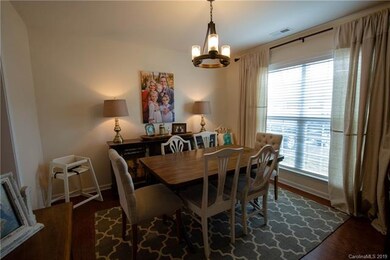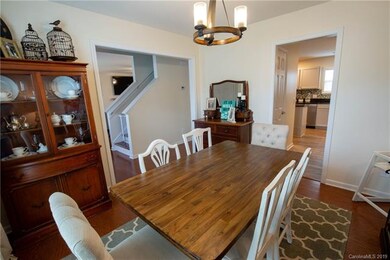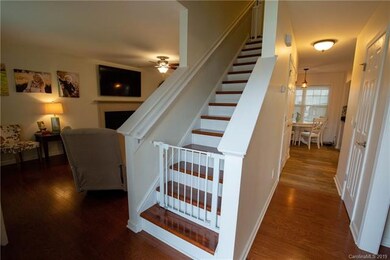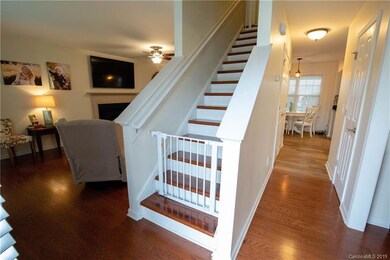
209 Mud Creek Rd Fletcher, NC 28732
Highlights
- Spa
- Traditional Architecture
- Corner Lot
- Glenn C. Marlow Elementary School Rated A
- Engineered Wood Flooring
- Recreation Facilities
About This Home
As of May 2019**MULTIPLE OFFERS**How does having one of the biggest side and front yards in River Stone sound? You will enjoy spending time outside getting to know your neighbors. This beautiful home has lots of upgrades that you won't find in many homes for this price. Not to mention the relatively low HOA fee ($350/YEAR) which gives you access to a pool, playground, picnic and recreation areas. You will enjoy being able to relax in the hot tub on the screened in back porch while still being able to see the kids playing in the fenced in backyard. Inside you will find plenty of room to spread out including 4 large bedrooms & 2 full baths upstairs while having a large living room, dining room, kitchen with an island, and a half bath downstairs. The garage even feels like extra space to hang out with it's nice epoxy floor. Feel free to come through the neighborhood on a Friday night and take part in Food Truck Friday's!! You're sure to love being able to walk to the pool this Summer. HOME WARRANTY
Last Agent to Sell the Property
Southern Roots Real Estate License #270608 Listed on: 03/10/2019
Home Details
Home Type
- Single Family
Year Built
- Built in 2013
Lot Details
- Corner Lot
- Level Lot
HOA Fees
- $29 Monthly HOA Fees
Parking
- 2
Home Design
- Traditional Architecture
- Slab Foundation
- Vinyl Siding
Interior Spaces
- Fireplace
Flooring
- Engineered Wood
- Tile
Pool
- Spa
Listing and Financial Details
- Assessor Parcel Number 1013766
Community Details
Overview
- Cedar Management Group Association
- Built by Windsor Built Homes
Recreation
- Recreation Facilities
- Community Playground
- Community Pool
Ownership History
Purchase Details
Home Financials for this Owner
Home Financials are based on the most recent Mortgage that was taken out on this home.Purchase Details
Home Financials for this Owner
Home Financials are based on the most recent Mortgage that was taken out on this home.Purchase Details
Home Financials for this Owner
Home Financials are based on the most recent Mortgage that was taken out on this home.Purchase Details
Home Financials for this Owner
Home Financials are based on the most recent Mortgage that was taken out on this home.Similar Homes in Fletcher, NC
Home Values in the Area
Average Home Value in this Area
Purchase History
| Date | Type | Sale Price | Title Company |
|---|---|---|---|
| Warranty Deed | $330,000 | -- | |
| Warranty Deed | $310,000 | -- | |
| Warranty Deed | $223,500 | -- | |
| Warranty Deed | $205,000 | -- |
Mortgage History
| Date | Status | Loan Amount | Loan Type |
|---|---|---|---|
| Open | $39,000 | New Conventional | |
| Open | $313,500 | New Conventional | |
| Previous Owner | $294,500 | New Conventional | |
| Previous Owner | $178,800 | New Conventional | |
| Previous Owner | $194,402 | Cash |
Property History
| Date | Event | Price | Change | Sq Ft Price |
|---|---|---|---|---|
| 05/06/2019 05/06/19 | Sold | $330,000 | -1.5% | $171 / Sq Ft |
| 04/04/2019 04/04/19 | Pending | -- | -- | -- |
| 03/10/2019 03/10/19 | For Sale | $334,900 | +8.0% | $174 / Sq Ft |
| 09/08/2017 09/08/17 | Sold | $310,000 | -4.6% | $162 / Sq Ft |
| 07/22/2017 07/22/17 | Pending | -- | -- | -- |
| 07/18/2017 07/18/17 | For Sale | $325,000 | +45.4% | $170 / Sq Ft |
| 04/29/2015 04/29/15 | Sold | $223,500 | -6.8% | $121 / Sq Ft |
| 04/23/2015 04/23/15 | Pending | -- | -- | -- |
| 09/08/2014 09/08/14 | For Sale | $239,900 | +17.2% | $130 / Sq Ft |
| 10/28/2013 10/28/13 | Sold | $204,634 | -2.7% | $110 / Sq Ft |
| 07/26/2013 07/26/13 | Pending | -- | -- | -- |
| 07/22/2013 07/22/13 | For Sale | $210,321 | -- | $114 / Sq Ft |
Tax History Compared to Growth
Tax History
| Year | Tax Paid | Tax Assessment Tax Assessment Total Assessment is a certain percentage of the fair market value that is determined by local assessors to be the total taxable value of land and additions on the property. | Land | Improvement |
|---|---|---|---|---|
| 2025 | $2,417 | $451,000 | $160,000 | $291,000 |
| 2024 | $2,417 | $451,000 | $160,000 | $291,000 |
| 2023 | $2,417 | $451,000 | $160,000 | $291,000 |
| 2022 | $1,816 | $268,700 | $75,000 | $193,700 |
| 2021 | $1,816 | $268,700 | $75,000 | $193,700 |
| 2020 | $1,816 | $268,700 | $0 | $0 |
| 2019 | $1,816 | $268,700 | $0 | $0 |
| 2018 | $1,442 | $212,000 | $0 | $0 |
| 2017 | $1,442 | $212,000 | $0 | $0 |
| 2016 | $1,442 | $212,000 | $0 | $0 |
| 2015 | -- | $207,600 | $0 | $0 |
| 2014 | -- | $192,500 | $0 | $0 |
Agents Affiliated with this Home
-
Caryn Huggins

Seller's Agent in 2019
Caryn Huggins
Southern Roots Real Estate
(828) 712-6240
78 in this area
120 Total Sales
-
Lindsay hensley
L
Buyer's Agent in 2019
Lindsay hensley
Town and Mountain Realty
(828) 215-6066
8 Total Sales
-
B
Seller's Agent in 2017
Bill Pelleya
Allen Tate/Beverly-Hanks Asheville-Biltmore Park
-
Rebecca Rice

Buyer's Agent in 2017
Rebecca Rice
EXP Realty LLC Ballantyne
(828) 553-0945
29 Total Sales
-
Donna Prinz

Seller's Agent in 2015
Donna Prinz
Keller Williams Biltmore Village
(828) 216-6250
12 in this area
150 Total Sales
-
Devon Faria
D
Buyer's Agent in 2015
Devon Faria
NextHome Partners
(828) 490-7619
16 in this area
169 Total Sales
Map
Source: Canopy MLS (Canopy Realtor® Association)
MLS Number: CAR3482719
APN: 1013766
- 299 W Swift Creek Rd
- 85 Lumber River Rd
- 303 E Hiawassee Rd
- 138 Black River Rd
- 197 Roanoke Rd
- 144 Haw River Rd
- 34 Chowan Dr
- 356 Wheatfield Rd
- 406 Wheatfield Rd
- 394 Wheatfield Rd
- 344 Wheatfield Rd
- 95 Burdock Rd
- 288 Salers Rd
- 135 Westview Dr
- Bristol Plan at Tap Root Farms - Reserve
- Dover Plan at Tap Root Farms - Reserve
- Windsor Plan at Tap Root Farms - Reserve
- Fleetwood Plan at Tap Root Farms - Reserve
- Clifton Plan at Tap Root Farms - Reserve
- Hampshire Plan at Tap Root Farms - Reserve
