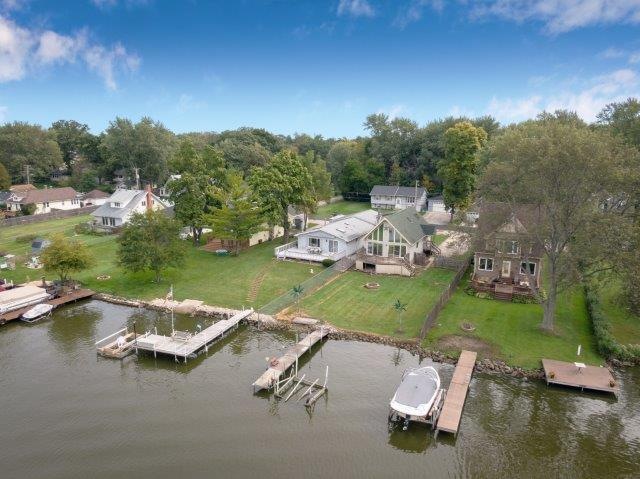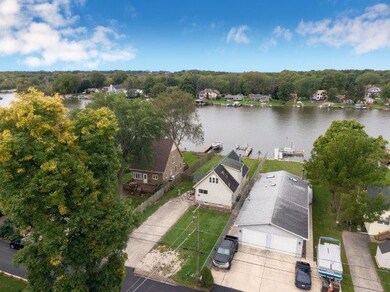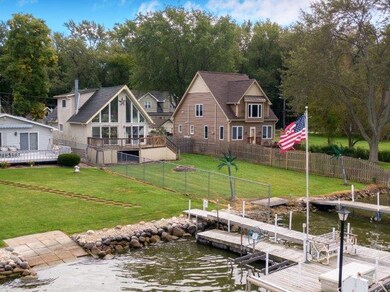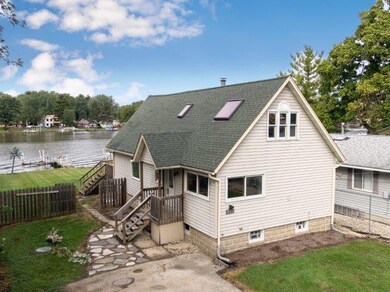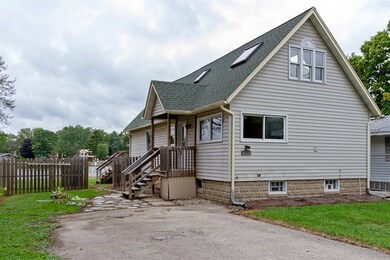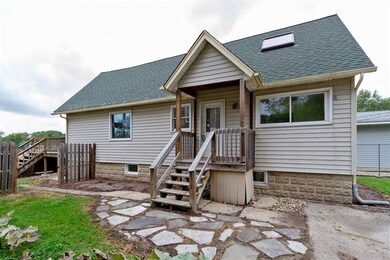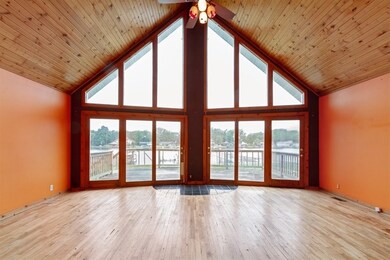
209 N Emerald Dr McHenry, IL 60051
Highlights
- Boat Slip
- A-Frame Home
- Vaulted Ceiling
- River Front
- Deck
- Wood Flooring
About This Home
As of July 2020THIS IS A TRUE RIVER FRONT "GEM" LOCATED ON THE FOX RIVER WAITING FOR YOUR PERSONAL TOUCHES & MODERN RE-INTERPRETATION TO MAKE THIS A BEAUTIFUL HOME AGAIN!!! 50 FT OF RIVER FRONTAGE WITH PRIVATE DOCK FOR YOUR BOAT, WAVE RUNNERS ETC. ENJOY FISHING, WATER SKIING, OR A JUST A RELAXING CRUISE AFTER DINNER. SOARING TWO STORY WINDOWS IN THE LIVING RM PROVIDE A PANORAMIC VIEW ALL SEASON LONG OF THE RIVER. ENTERTAIN YOUR GUESTS BY THE WOOD BURNING FIREPLACE THIS HOLIDAY SEASON OR ENJOY FAMILY GATHERINGS IN THE LARGE EAT-IN KITCHEN WITH OAK CABINETS & CERAMIC TILE FLOOR. CAREFREE HARDWOOD FLOORING IN THE LIVING ROOM ADDS A SPECIAL AMBIANCE TO ANY DECOR OR COLOR SCHEME. EXTRA STORAGE IN FULL BASEMENT IS A HUGE BONUS!!! GRILL ON HUGE DECK OR MAKE SMORES IN THE FIREPIT AND WATCH THE BOATS & PEOPLE GO BY. MINUTES TO MORAINE STATE PARK OR DOWNTOWN MCHENRY WHERE YOU CAN ENJOY DINING AND ENTERTAINMENT ALONG THE RIVERWALK. THIS IS A FANNIE MAE HOMEPATH PROPERTY AND A MUST SEE IN THIS PRICE RANGE.
Last Agent to Sell the Property
Realty Executives Cornerstone License #471008196 Listed on: 10/04/2018

Last Buyer's Agent
Charles Eldredge
Dream Town Realty License #471016563
Home Details
Home Type
- Single Family
Est. Annual Taxes
- $8,703
Year Built
- 1932
Lot Details
- River Front
Home Design
- A-Frame Home
- Block Foundation
- Slab Foundation
- Asphalt Shingled Roof
- Vinyl Siding
- Clad Trim
Interior Spaces
- Vaulted Ceiling
- Skylights
- Wood Burning Fireplace
- Fireplace With Gas Starter
- Wood Flooring
- Water Views
- Unfinished Basement
- Basement Fills Entire Space Under The House
- Storm Screens
- Laundry on main level
Kitchen
- Breakfast Bar
- Walk-In Pantry
Bedrooms and Bathrooms
- Main Floor Bedroom
- Bathroom on Main Level
Parking
- Parking Available
- Driveway
- Parking Space is Owned
- Assigned Parking
Outdoor Features
- Boat Slip
- Deck
Utilities
- Forced Air Heating and Cooling System
- Heating System Uses Gas
- Water Rights
- Well
- Private or Community Septic Tank
Listing and Financial Details
- Homeowner Tax Exemptions
Ownership History
Purchase Details
Home Financials for this Owner
Home Financials are based on the most recent Mortgage that was taken out on this home.Purchase Details
Home Financials for this Owner
Home Financials are based on the most recent Mortgage that was taken out on this home.Purchase Details
Purchase Details
Purchase Details
Purchase Details
Purchase Details
Home Financials for this Owner
Home Financials are based on the most recent Mortgage that was taken out on this home.Purchase Details
Home Financials for this Owner
Home Financials are based on the most recent Mortgage that was taken out on this home.Purchase Details
Similar Homes in McHenry, IL
Home Values in the Area
Average Home Value in this Area
Purchase History
| Date | Type | Sale Price | Title Company |
|---|---|---|---|
| Warranty Deed | $268,000 | Fidelity National Title | |
| Special Warranty Deed | -- | First American Title | |
| Deed | -- | Attorney | |
| Interfamily Deed Transfer | -- | None Available | |
| Interfamily Deed Transfer | -- | None Available | |
| Warranty Deed | -- | -- | |
| Warranty Deed | $179,000 | Chicago Title | |
| Warranty Deed | $128,000 | -- | |
| Warranty Deed | $86,000 | Chicago Title | |
| Warranty Deed | $58,000 | Chicago Title |
Mortgage History
| Date | Status | Loan Amount | Loan Type |
|---|---|---|---|
| Open | $184,000 | New Conventional | |
| Closed | $54,200 | Credit Line Revolving | |
| Closed | $263,145 | FHA | |
| Previous Owner | $280,500 | Balloon | |
| Previous Owner | $143,200 | No Value Available | |
| Previous Owner | $130,600 | No Value Available |
Property History
| Date | Event | Price | Change | Sq Ft Price |
|---|---|---|---|---|
| 07/31/2020 07/31/20 | Sold | $268,000 | +1.3% | $218 / Sq Ft |
| 06/25/2020 06/25/20 | Pending | -- | -- | -- |
| 06/08/2020 06/08/20 | For Sale | $264,500 | 0.0% | $215 / Sq Ft |
| 05/28/2020 05/28/20 | Pending | -- | -- | -- |
| 04/16/2020 04/16/20 | For Sale | $264,500 | +38.4% | $215 / Sq Ft |
| 11/30/2018 11/30/18 | Sold | $191,100 | -4.4% | $155 / Sq Ft |
| 11/26/2018 11/26/18 | Pending | -- | -- | -- |
| 10/04/2018 10/04/18 | For Sale | $199,900 | -- | $162 / Sq Ft |
Tax History Compared to Growth
Tax History
| Year | Tax Paid | Tax Assessment Tax Assessment Total Assessment is a certain percentage of the fair market value that is determined by local assessors to be the total taxable value of land and additions on the property. | Land | Improvement |
|---|---|---|---|---|
| 2024 | $8,703 | $108,814 | $34,735 | $74,079 |
| 2023 | $8,503 | $97,486 | $31,119 | $66,367 |
| 2022 | $8,089 | $90,441 | $28,870 | $61,571 |
| 2021 | $7,730 | $84,225 | $26,886 | $57,339 |
| 2020 | $7,492 | $80,714 | $25,765 | $54,949 |
| 2019 | $6,149 | $63,694 | $24,466 | $39,228 |
| 2018 | $7,227 | $73,169 | $23,357 | $49,812 |
| 2017 | $6,934 | $68,671 | $21,921 | $46,750 |
| 2016 | $6,698 | $64,179 | $20,487 | $43,692 |
| 2013 | -- | $63,187 | $20,170 | $43,017 |
Agents Affiliated with this Home
-
Kristina Christensen

Seller's Agent in 2020
Kristina Christensen
Coldwell Banker Realty
(847) 922-6502
22 Total Sales
-
Lisa Jensen

Buyer's Agent in 2020
Lisa Jensen
Keller Williams North Shore West
(815) 790-9600
56 in this area
388 Total Sales
-
Rick O'Connor

Seller's Agent in 2018
Rick O'Connor
Realty Executives
(815) 788-9000
28 in this area
308 Total Sales
-
Larry Lang

Seller Co-Listing Agent in 2018
Larry Lang
Realty Executives
(815) 482-3682
20 in this area
239 Total Sales
-
C
Buyer's Agent in 2018
Charles Eldredge
Dream Town Realty
Map
Source: Midwest Real Estate Data (MRED)
MLS Number: MRD10104451
APN: 09-36-376-011
- 312 Country Club Dr
- 209 Geneva Ln
- 515 Country Club Dr
- 3015 Virginia Ave
- 3206 Turnberry Dr
- Lot 19-20-21 Valley Rd
- 3406 W Bretons Dr
- 3000 Miller Dr
- 120 N Green St
- 3009 Miller Dr Unit 1
- 503 N Green St
- 2413 Country Ln
- 3004 Still Hill Dr
- 906 N Allen Ave
- 3705 Anne St
- 3717 W High St
- Rt 120 Route 120 Hwy
- 0000 Fairview Ave
- 1005 N Green St
- 0 S Broadway St Unit Lot WP001 22122883
