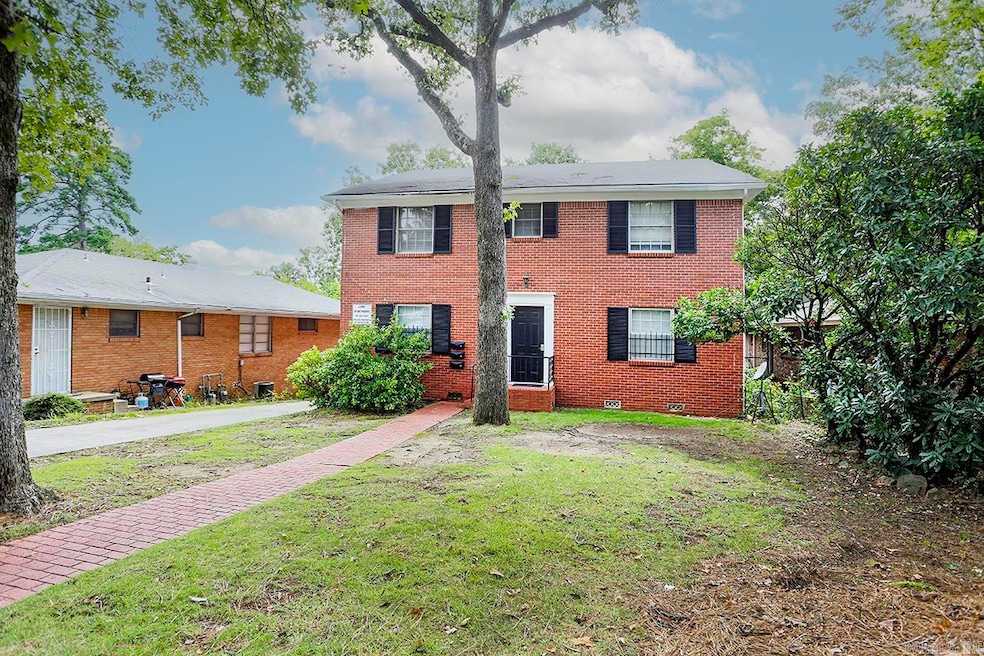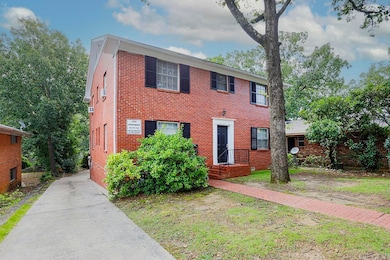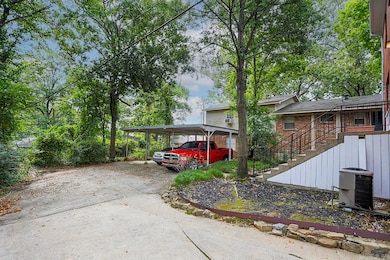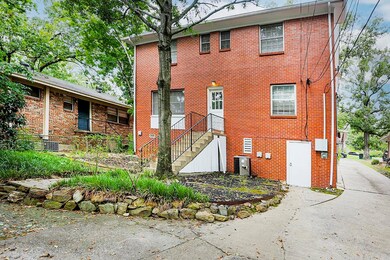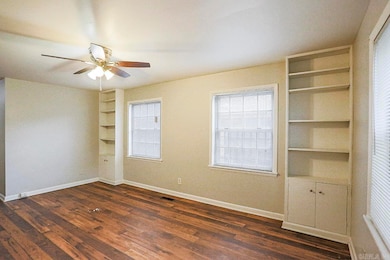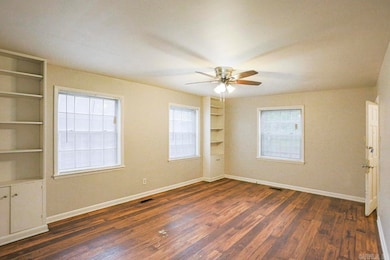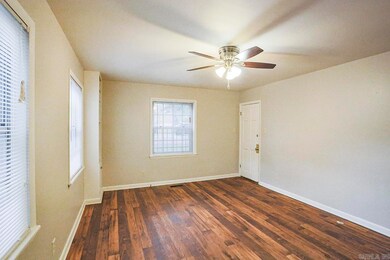209 N Fillmore St Little Rock, AR 72205
Hillcrest NeighborhoodEstimated payment $1,970/month
Highlights
- Multiple Garages
- Traditional Architecture
- Tennis Courts
- Pulaski Heights Elementary School Rated A-
- Wood Flooring
- Picnic Area
About This Home
Handsome all red brick tri-plex in Hillcrest across from St. Vincent near MidTown Mall, UAMS, etc. Excellent opportunity to lease to nurses, med students, etc. Walk to restaurants, shopping nextdoor. Traditional 2 story Georgian building has large 2+ bedroom unit downstairs and two 1 bedroom units upstairs. Downstairs unit has central heat & air, living room, dining area, sep. den or office. Upstairs units have central heating & window units. Parking pads in front & covered parking in back. Common laundry room in back just for this triplex. New construction in the neighborhood.
Property Details
Home Type
- Multi-Family
Est. Annual Taxes
- $4,735
Year Built
- Built in 1959
Lot Details
- 7,841 Sq Ft Lot
- Level Lot
Home Design
- Triplex
- Traditional Architecture
- Brick Exterior Construction
- Composition Roof
Interior Spaces
- 2,800 Sq Ft Home
- 2-Story Property
- Sheet Rock Walls or Ceilings
- Partially Finished Basement
- Crawl Space
Kitchen
- Stove
- Dishwasher
- Disposal
Flooring
- Wood
- Vinyl
Parking
- Carport
- Multiple Garages
- Parking Pad
Schools
- Pulaski Heights Elementary And Middle School
- Central High School
Utilities
- Central Heating and Cooling System
- Window Unit Cooling System
- Window Unit Heating System
- Phone Available
- Cable TV Available
Community Details
Overview
- 3 Units
- Property managed by Brian Lasley/Lasley & Co.
Amenities
- Picnic Area
Recreation
- Tennis Courts
- Community Playground
Map
Home Values in the Area
Average Home Value in this Area
Property History
| Date | Event | Price | List to Sale | Price per Sq Ft |
|---|---|---|---|---|
| 08/21/2025 08/21/25 | For Sale | $299,000 | -- | $107 / Sq Ft |
Source: Cooperative Arkansas REALTORS® MLS
MLS Number: 25033641
APN: 34L-107-00-017-00
- 5623 C St
- 5600 C St
- 123 N Polk St
- 201 N Polk St
- 5919 Woodlawn Dr
- 400 N University Ave
- 5101 B St
- 320 S University Ave
- 404 N Jackson St
- 121 N Jackson St
- 4815 Lee Ave
- 18 Nottingham Rd
- 5101 H Street #4 Unit Apartment 4
- 5101 H Street #1 Unit Apartment 1
- 318 N Spruce St
- 1205 N Polk St
- 609 Chickadee Dr
- 6408 Bluebird Dr
- 116 Beechwood St
- 1400 N Pierce St
