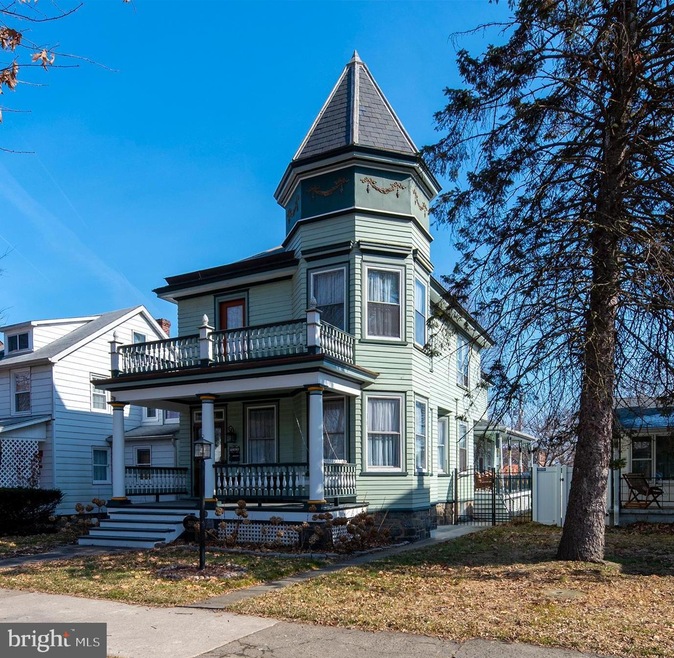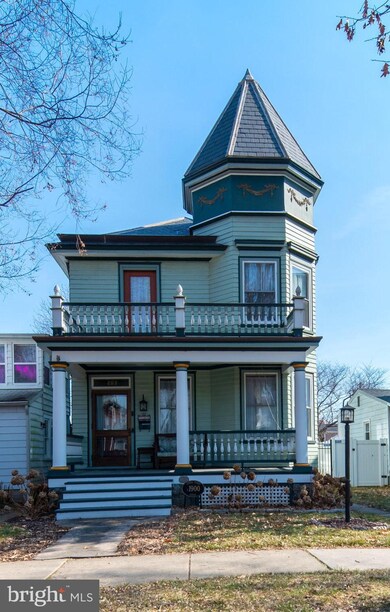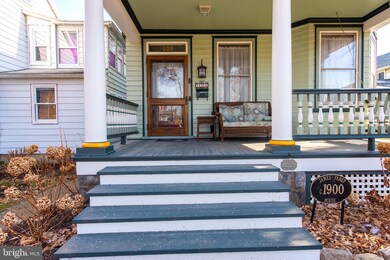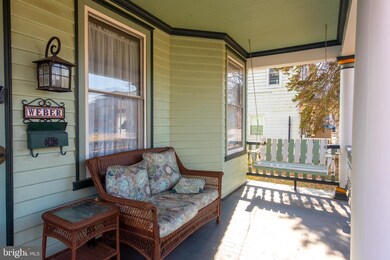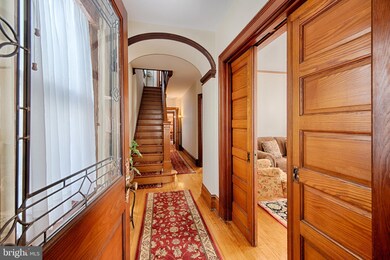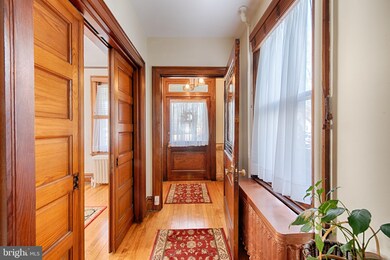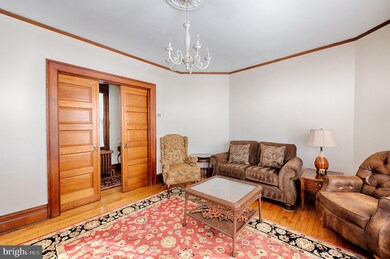
209 N Union Ave Havre de Grace, MD 21078
Main Street District NeighborhoodHighlights
- Dual Staircase
- Wood Flooring
- No HOA
- Colonial Architecture
- Garden View
- 5-minute walk to David R. Craig Park
About This Home
As of April 2025Rare, historic, James Fahey house now available for sale. Built in 1903 with a mixture of Queen Anne & colonial Revival architecture. Situated on Havre de Grace's prominent Union Avenue facing west. This street is wide and tree shaded, running north to south with the Chesapeake Bay at the south end. A long two story , two wide bay dwelling. The home's exterior boasts a polygonal corner tower with raised garlands. The foundation is made of granite with the exterior wrapped in wooden weatherboard. Beautiful front porch with swing complimented by balcony above that opens from the primary bedroom. The house has a slate hipped roof. Main entrance has inner and outer doors made of chestnut with beveled glass separated by small entranceway with marble wainscoting. Amazing woodwork and trim throughout the are original chestnut and oak along with hardwood floors . Notice the magnificent, oak pocket doors as you enter the living room loaded with huge, bay windows. Large family room boasts walls of built in shelves. Spacious dining room has built in corner cabinets and elegant chandelier. Rear kitchen has been fully remodeled with raised white cabinetry and Granite counters and stainless steel appliances. Home boasts two hardwood stairways constructed with chestnut and oak that enter the 2nd level with pristine yellow pine floors. 3 large bedrooms and two full baths are on this level. Primary bedroom windows are drenched in sunlight. Primary bath has been fully remodeled with oversized shower with seat , heated tile floors and two vanities with Granite tops. Rear of home has long covered 27' side porch and leads to 24'x20 paver patio. Huge backyard with dogwood trees and oversized one car garage backing to alley with paved driveway and 2 additional parking spaces. Home has warm gas heat with radiators throughout home and added central air for modern comfort. Full, unfinished basement has stairs leading down from interior along with exit out southside. Hot water is gas and washer, dryer and utility sink are located on this level. Home has been meticulously taken care of and shows beautifully. This home has been featured in several postcards of historic Havre de Grace over the years. Truly a rare find and treasure!
Last Agent to Sell the Property
American Premier Realty, LLC License #514100 Listed on: 02/19/2022

Home Details
Home Type
- Single Family
Est. Annual Taxes
- $5,025
Year Built
- Built in 1938
Lot Details
- 6,000 Sq Ft Lot
- West Facing Home
- Landscaped
- Extensive Hardscape
- Back Yard Fenced
- Property is in excellent condition
- Property is zoned RO
Parking
- 1 Car Detached Garage
- 2 Driveway Spaces
- Rear-Facing Garage
- Garage Door Opener
- On-Street Parking
Home Design
- Colonial Architecture
- Traditional Architecture
- Victorian Architecture
- Block Foundation
- Slate Roof
- Rubber Roof
- Wood Siding
- Stone Siding
Interior Spaces
- 2,296 Sq Ft Home
- Property has 3 Levels
- Dual Staircase
- Built-In Features
- Chair Railings
- Crown Molding
- Wainscoting
- Ceiling height of 9 feet or more
- Ceiling Fan
- Recessed Lighting
- Stained Glass
- Bay Window
- Double Door Entry
- Family Room
- Living Room
- Dining Room
- Garden Views
Kitchen
- Stove
- <<builtInMicrowave>>
- Ice Maker
- Dishwasher
Flooring
- Wood
- Ceramic Tile
Bedrooms and Bathrooms
- 3 Bedrooms
- En-Suite Primary Bedroom
- En-Suite Bathroom
Laundry
- Dryer
- Washer
Unfinished Basement
- Connecting Stairway
- Interior and Exterior Basement Entry
- Water Proofing System
- Sump Pump
- Laundry in Basement
Outdoor Features
- Patio
- Exterior Lighting
- Porch
Schools
- Havre De Grace Elementary And Middle School
- Havre De Grace High School
Utilities
- Central Air
- Radiator
- Vented Exhaust Fan
- 200+ Amp Service
- Natural Gas Water Heater
- Municipal Trash
- Cable TV Available
Community Details
- No Home Owners Association
- Downtown Havre De Grace Subdivision
Listing and Financial Details
- Assessor Parcel Number 1306030181
Ownership History
Purchase Details
Home Financials for this Owner
Home Financials are based on the most recent Mortgage that was taken out on this home.Purchase Details
Home Financials for this Owner
Home Financials are based on the most recent Mortgage that was taken out on this home.Purchase Details
Home Financials for this Owner
Home Financials are based on the most recent Mortgage that was taken out on this home.Purchase Details
Home Financials for this Owner
Home Financials are based on the most recent Mortgage that was taken out on this home.Purchase Details
Home Financials for this Owner
Home Financials are based on the most recent Mortgage that was taken out on this home.Purchase Details
Home Financials for this Owner
Home Financials are based on the most recent Mortgage that was taken out on this home.Similar Homes in Havre de Grace, MD
Home Values in the Area
Average Home Value in this Area
Purchase History
| Date | Type | Sale Price | Title Company |
|---|---|---|---|
| Deed | $580,000 | Black Oak Title | |
| Deed | $580,000 | Black Oak Title | |
| Deed | $500,000 | Chicago Title | |
| Deed | $399,000 | Advnatage Title Coi | |
| Deed | $367,500 | Key Title Inc | |
| Deed | $167,500 | -- | |
| Deed | $73,000 | -- |
Mortgage History
| Date | Status | Loan Amount | Loan Type |
|---|---|---|---|
| Open | $464,000 | New Conventional | |
| Closed | $464,000 | New Conventional | |
| Previous Owner | $350,000 | New Conventional | |
| Previous Owner | $399,000 | VA | |
| Previous Owner | $294,000 | New Conventional | |
| Previous Owner | $182,000 | Unknown | |
| Previous Owner | $55,000 | Unknown | |
| Previous Owner | $167,500 | No Value Available | |
| Previous Owner | $58,000 | No Value Available |
Property History
| Date | Event | Price | Change | Sq Ft Price |
|---|---|---|---|---|
| 04/11/2025 04/11/25 | Sold | $580,000 | +5.5% | $253 / Sq Ft |
| 03/02/2025 03/02/25 | Pending | -- | -- | -- |
| 02/27/2025 02/27/25 | For Sale | $549,989 | +10.0% | $240 / Sq Ft |
| 04/19/2022 04/19/22 | Sold | $500,000 | 0.0% | $218 / Sq Ft |
| 02/21/2022 02/21/22 | Pending | -- | -- | -- |
| 02/21/2022 02/21/22 | Off Market | $500,000 | -- | -- |
| 02/19/2022 02/19/22 | For Sale | $489,900 | +22.8% | $213 / Sq Ft |
| 12/16/2016 12/16/16 | Sold | $399,000 | -3.9% | $170 / Sq Ft |
| 11/03/2016 11/03/16 | Pending | -- | -- | -- |
| 09/10/2016 09/10/16 | Price Changed | $415,000 | -2.4% | $177 / Sq Ft |
| 08/10/2016 08/10/16 | For Sale | $425,000 | +15.6% | $181 / Sq Ft |
| 09/06/2012 09/06/12 | Sold | $367,500 | -2.0% | $157 / Sq Ft |
| 08/02/2012 08/02/12 | Pending | -- | -- | -- |
| 07/18/2012 07/18/12 | For Sale | $374,900 | -- | $160 / Sq Ft |
Tax History Compared to Growth
Tax History
| Year | Tax Paid | Tax Assessment Tax Assessment Total Assessment is a certain percentage of the fair market value that is determined by local assessors to be the total taxable value of land and additions on the property. | Land | Improvement |
|---|---|---|---|---|
| 2024 | $3,534 | $370,700 | $65,000 | $305,700 |
| 2023 | $3,406 | $357,233 | $0 | $0 |
| 2022 | $3,277 | $343,767 | $0 | $0 |
| 2021 | $3,885 | $330,300 | $65,000 | $265,300 |
| 2020 | $3,218 | $319,967 | $0 | $0 |
| 2019 | $3,114 | $309,633 | $0 | $0 |
| 2018 | $0 | $299,300 | $75,000 | $224,300 |
| 2017 | $2,977 | $299,300 | $0 | $0 |
| 2016 | -- | $299,300 | $0 | $0 |
| 2015 | $2,334 | $306,500 | $0 | $0 |
| 2014 | $2,334 | $282,200 | $0 | $0 |
Agents Affiliated with this Home
-
Andrew Spangenberger

Seller's Agent in 2025
Andrew Spangenberger
Cummings & Co. Realtors
(717) 683-0525
1 in this area
293 Total Sales
-
Brandon Rajotte

Seller Co-Listing Agent in 2025
Brandon Rajotte
Cummings & Co. Realtors
(410) 209-0296
2 in this area
119 Total Sales
-
Lisa Epstein
L
Buyer's Agent in 2025
Lisa Epstein
Cummings & Co Realtors
(410) 790-2047
1 in this area
50 Total Sales
-
Dan Carson

Seller's Agent in 2022
Dan Carson
American Premier Realty, LLC
(443) 528-3984
6 in this area
183 Total Sales
-
LouAnn Conway

Seller's Agent in 2016
LouAnn Conway
Coldwell Banker (NRT-Southeast-MidAtlantic)
(410) 937-4944
15 Total Sales
Map
Source: Bright MLS
MLS Number: MDHR2009284
APN: 06-030181
- 571 Congress Ave
- 110 S Washington St
- 202 Seneca Way Unit 38
- 215B Seneca Way
- 318 N Stokes St
- 212 S Union Ave
- 418 N Stokes St
- 714 Green St
- 317 S Stokes St
- 247 Fountain St Unit 82
- 247 D Fountain St
- 714 Revolution St
- 737 Ontario St
- 501 Legion Dr
- 505 Legion Dr
- 812 Locust Rd
- 716 S Washington St
- 825 N Juniata St
- 706 Saint James Terrace
- 2 Owens Landing Ct
