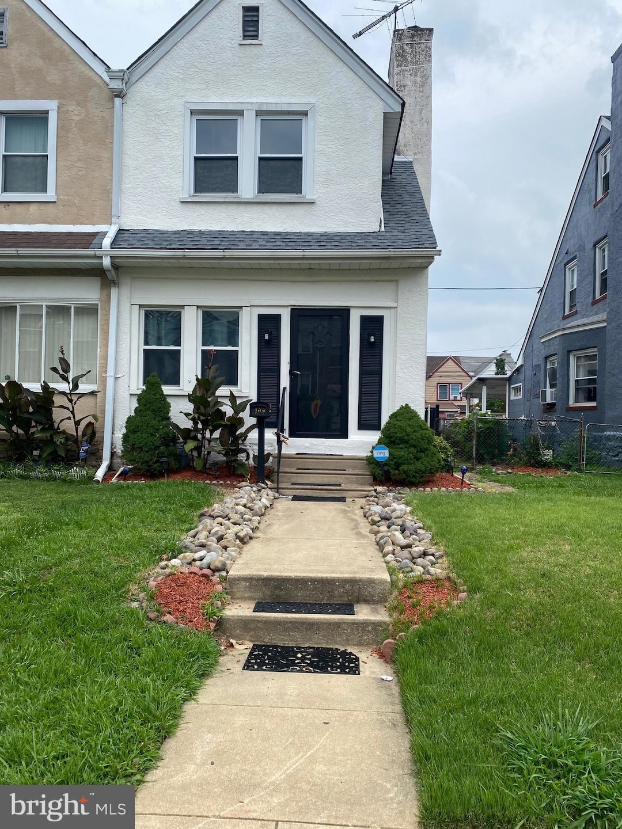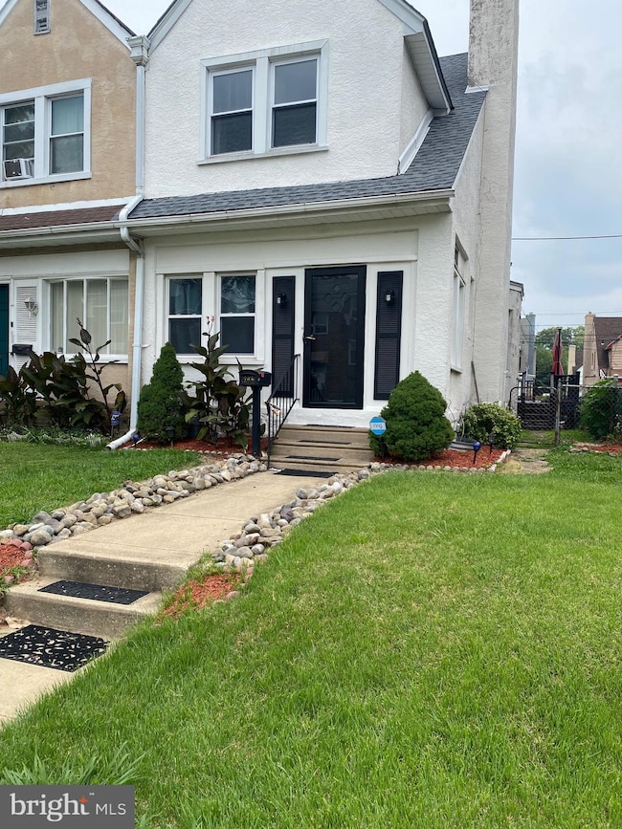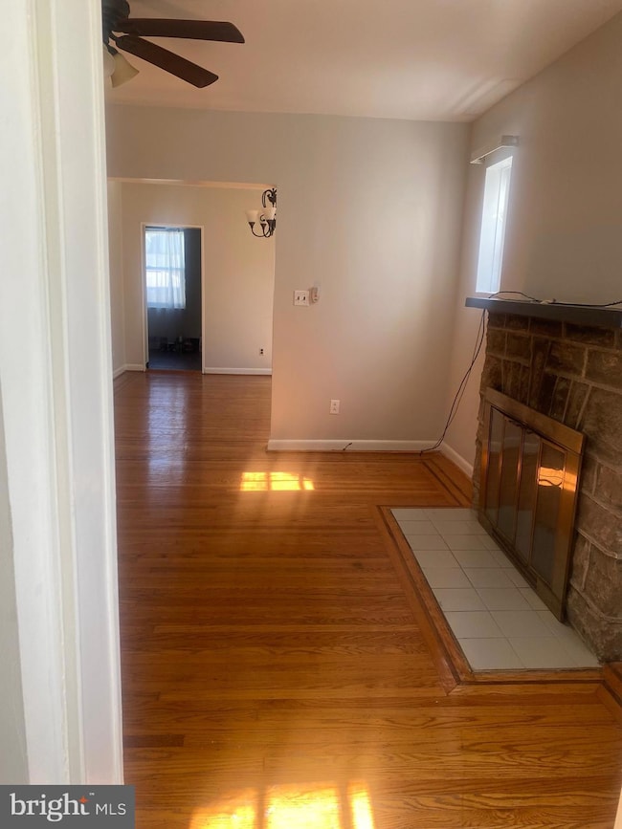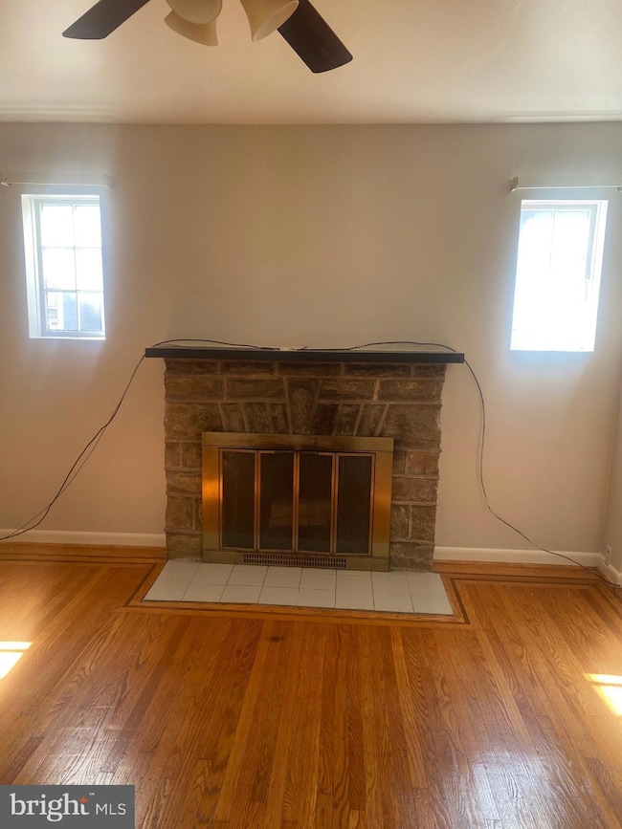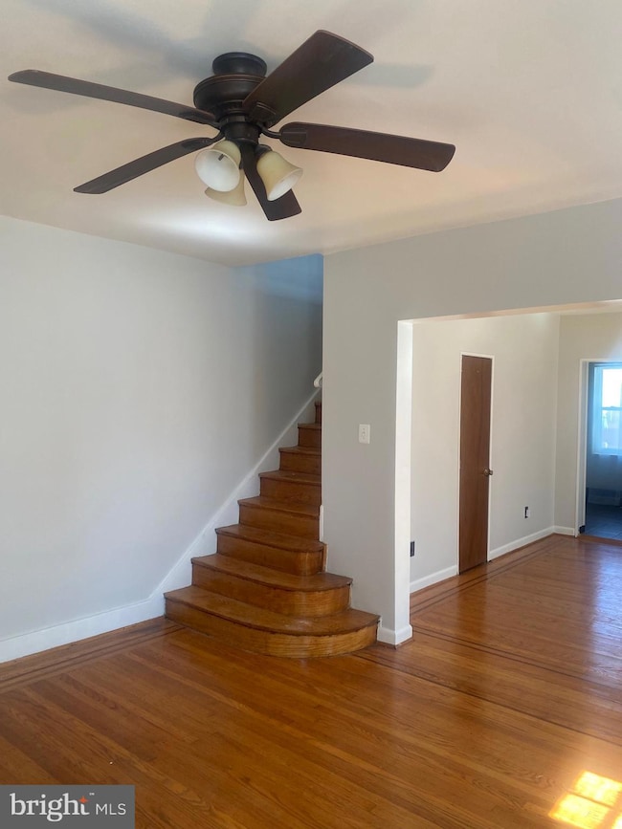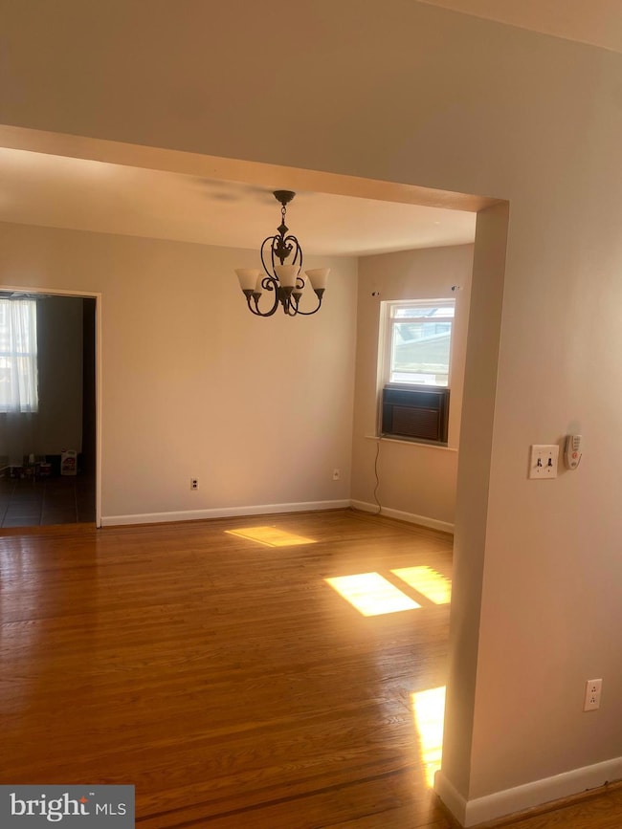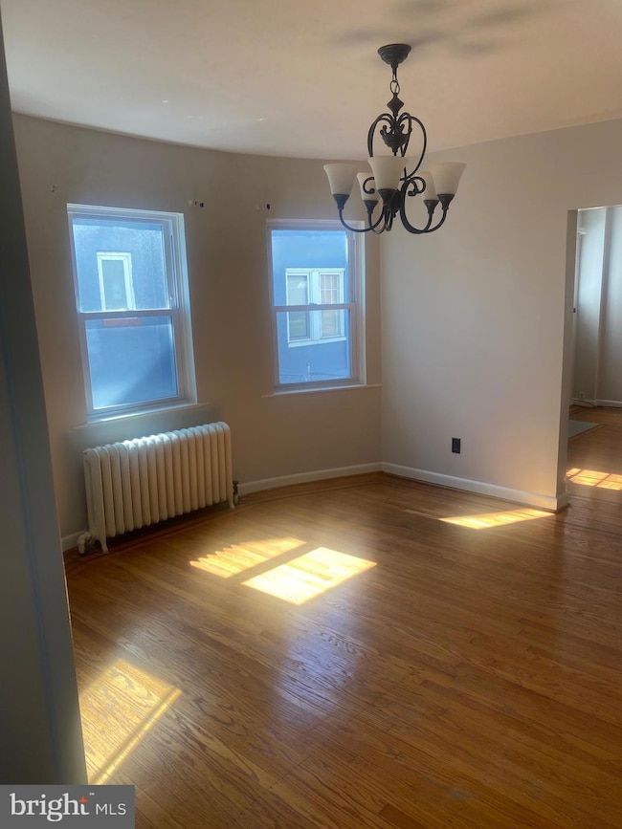209 N Wycombe Ave Lansdowne, PA 19050
Highlights
- 1 Fireplace
- No HOA
- Hot Water Heating System
About This Home
Welcome home to this move in ready twin. This charming 3-bedroom, 1.5-bath townhouse blends timeless character with practical updates. Located in an inviting Lansdowne neighborhood, this home offers spacious living across multiple levels. Cozy up in the living room, entertain in the adjacent dining area, and enjoy everyday ease with a half-bath on the main floor. Original refinished hardwood floors is another thoughtful touch that give this home warmth and personality. The kitchen offers granite countertops and solid wood Oak Cabinetry. Off the kitchen, an inviting all-weather room provides a sunny retreat year-round and opens directly to a low-maintenance Trex deck—perfect for morning coffee or evening gatherings. Upstairs are three comfortable bedrooms with ample closet and hall bathroom. There is also a finished attic space offering multiple use options. The large basement house the laundry area and available for ample storage. Private parking in the rear offers additional convince. Ideally located to schools ,shopping, restaurants, public transportation and major access routes.
Listing Agent
(215) 678-4254 taisondevore@gmail.com Trinity Property Advisors License #RS330459 Listed on: 09/11/2025
Townhouse Details
Home Type
- Townhome
Est. Annual Taxes
- $4,185
Year Built
- Built in 1920
Lot Details
- 2,614 Sq Ft Lot
- Lot Dimensions are 25.00 x 106.50
Parking
- Driveway
Home Design
- Semi-Detached or Twin Home
- AirLite
- Brick Foundation
- Stucco
Interior Spaces
- 1,498 Sq Ft Home
- Property has 2 Levels
- 1 Fireplace
- Basement Fills Entire Space Under The House
Bedrooms and Bathrooms
- 3 Bedrooms
Utilities
- Window Unit Cooling System
- Hot Water Heating System
- Natural Gas Water Heater
Listing and Financial Details
- Residential Lease
- Security Deposit $2,400
- Tenant pays for cable TV, electricity, gas
- 12-Month Min and 36-Month Max Lease Term
- Available 9/11/25
- Assessor Parcel Number 16-02-02239-00
Community Details
Overview
- No Home Owners Association
- Lansdowne Subdivision
Pet Policy
- No Pets Allowed
Map
Source: Bright MLS
MLS Number: PADE2099856
APN: 16-02-02239-00
- 219 N Wycombe Ave
- 204 Chapman Ave
- 178 N Union Ave
- 239 N Maple Ave
- 315 E Essex Ave
- 317 E Essex Ave
- 319 E Essex Ave
- 100 Powelton Ave
- 162 E Essex Ave
- 219 Le Carra Dr
- 164 Woodland Ave
- 226 E Greenwood Ave
- 230 Wynnewood Ave
- 226 Wynnewood Ave
- 106 N Union Ave
- 291 N Wycombe Ave
- 104 N Union Ave
- 213 1/2 Melrose Ave
- 88 E Essex Ave
- 40 Lamport Rd
- 271 N Wycombe Ave Unit 1
- 7284 Radbourne Rd
- 7253 Clinton Rd
- 7250 Radbourne Rd
- 216 Green Ave Unit 2ndFloor
- 109 E Stewart Ave Unit 1st Floor
- 7122 2ND FLOOR Clinton Rd
- 111 N Lansdowne Ave
- 250 Beverly Blvd
- 19 W Stewart Ave Unit ThirdFloor
- 7124 Seaford Rd
- 426 Hampden Rd
- 7111 Clover Ln
- 51 Lewis Ave Unit A
- 51 Lewis Ave Unit B
- 7101 Radbourne Rd
- 255 Sherbrook Blvd
- 58 N Lansdowne Ave
- 7201 Bradford Rd
- 61 Owen Ave Unit 3
