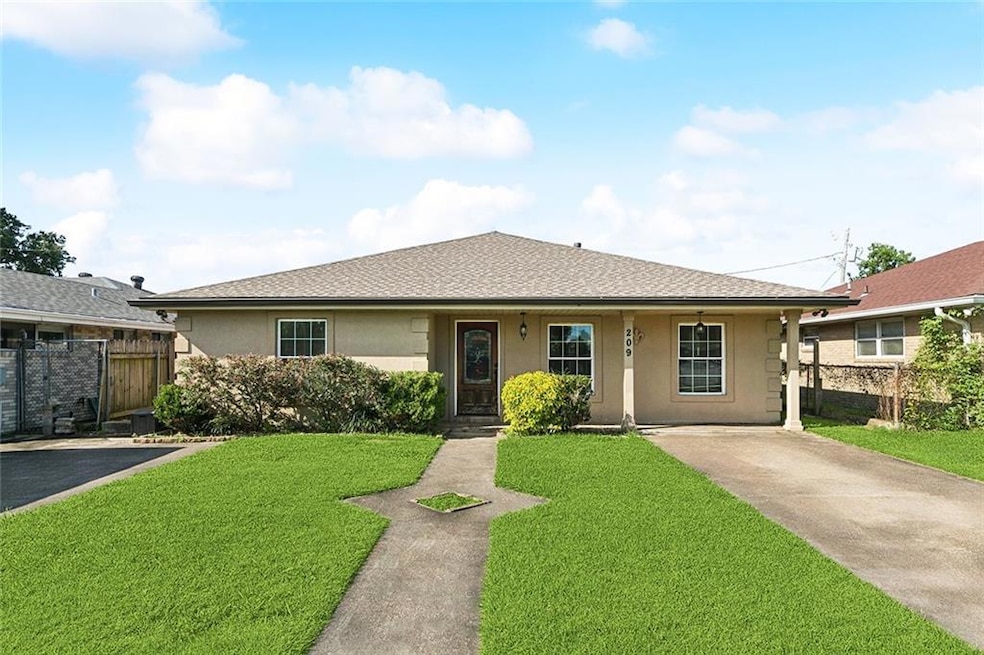
Estimated payment $1,747/month
Highlights
- Stone Countertops
- Tray Ceiling
- Central Heating and Cooling System
- Covered patio or porch
- Shed
- Power Generator
About This Home
Welcome to 209 Ocelot Drive—a generously sized 3-bedroom, 2-bath ranch-style home in Arabi offering over 2,200 square feet of living space, contemporary features, and a layout that affords both comfort and functionality. This is an excellent return on investment opportunity for investors, renovators, or owner-occupants looking to do manageable remediation to a well-appointed property.
Inside, you’ll find expansive living and dining areas with generous natural light throughout leading to a large open kitchen featuring stone countertops, mosaic tile backsplash, rich dark cabinetry, and bar-height seating at two separate counters. This amazing kitchen is also equipped with a refrigerator, built-in microwave, dishwasher, and gas range. Adjacent to the kitchen and living/dining areas, a stylish wet bar with wine rack adds an extra touch of convenience and flair. Toward the rear of the house, a spacious family room opens to a covered patio and fenced backyard—ideal for entertaining or outdoor relaxation. What's more, a Generac generator and storage shed are also included.
The oversized primary suite offers a tray ceiling, large walk-in closet, and a spacious en-suite bath with double vanities, a soaking tub, and separate tiled shower. Two additional bedrooms and a second full bath provide space and flexibility for family or guests. A walk-in pantry, large laundry room with cabinetry and a washer/dryer, plus off-street parking round out the home's amenities.
With its thoughtful layout, generous square footage, and desirable features - as well as a generator and a backyard shed - 209 Ocelot presents a compelling opportunity to add value in a fast-growing submarket just minutes from downtown New Orleans. What's more, the property is in an X flood zone and has a full coverage policy in place that can be assumed. Schedule your tour today.
Home Details
Home Type
- Single Family
Est. Annual Taxes
- $1,735
Year Built
- Built in 1969
Lot Details
- Lot Dimensions are 50 x 100
- Fenced
- Rectangular Lot
- Property is in average condition
Home Design
- Slab Foundation
- Shingle Roof
- Stucco
Interior Spaces
- 2,286 Sq Ft Home
- Property has 1 Level
- Tray Ceiling
Kitchen
- Oven
- Range
- Dishwasher
- Stone Countertops
Bedrooms and Bathrooms
- 3 Bedrooms
- 2 Full Bathrooms
Laundry
- Dryer
- Washer
Parking
- 3 Parking Spaces
- Off-Street Parking
Outdoor Features
- Covered patio or porch
- Shed
Location
- City Lot
Utilities
- Central Heating and Cooling System
- Power Generator
Listing and Financial Details
- Assessor Parcel Number 20070340763A
Map
Home Values in the Area
Average Home Value in this Area
Tax History
| Year | Tax Paid | Tax Assessment Tax Assessment Total Assessment is a certain percentage of the fair market value that is determined by local assessors to be the total taxable value of land and additions on the property. | Land | Improvement |
|---|---|---|---|---|
| 2025 | $1,735 | $18,905 | $1,100 | $17,805 |
| 2024 | $1,735 | $18,905 | $1,100 | $17,805 |
| 2023 | $2,667 | $18,905 | $1,100 | $17,805 |
| 2022 | $1,609 | $18,905 | $1,100 | $17,805 |
| 2020 | $2,604 | $18,905 | $1,100 | $17,805 |
| 2019 | $2,704 | $19,598 | $1,100 | $18,498 |
| 2018 | $1,631 | $18,905 | $407 | $18,498 |
| 2017 | $2,704 | $18,905 | $407 | $18,498 |
| 2016 | $928 | $6,476 | $407 | $6,069 |
| 2015 | $910 | $6,476 | $407 | $6,069 |
| 2014 | $910 | $6,476 | $407 | $6,069 |
| 2013 | $1,421 | $10,522 | $407 | $10,115 |
Property History
| Date | Event | Price | Change | Sq Ft Price |
|---|---|---|---|---|
| 08/05/2025 08/05/25 | For Sale | $290,000 | +34.9% | $127 / Sq Ft |
| 09/27/2016 09/27/16 | Sold | -- | -- | -- |
| 08/28/2016 08/28/16 | Pending | -- | -- | -- |
| 06/21/2016 06/21/16 | For Sale | $215,000 | -- | $92 / Sq Ft |
Purchase History
| Date | Type | Sale Price | Title Company |
|---|---|---|---|
| Cash Sale Deed | $199,000 | Property Title |
Mortgage History
| Date | Status | Loan Amount | Loan Type |
|---|---|---|---|
| Open | $194,800 | Stand Alone Refi Refinance Of Original Loan | |
| Closed | $195,900 | Stand Alone Refi Refinance Of Original Loan | |
| Closed | $195,395 | FHA |
Similar Homes in Arabi, LA
Source: ROAM MLS
MLS Number: 2514962
APN: 20070340763A






