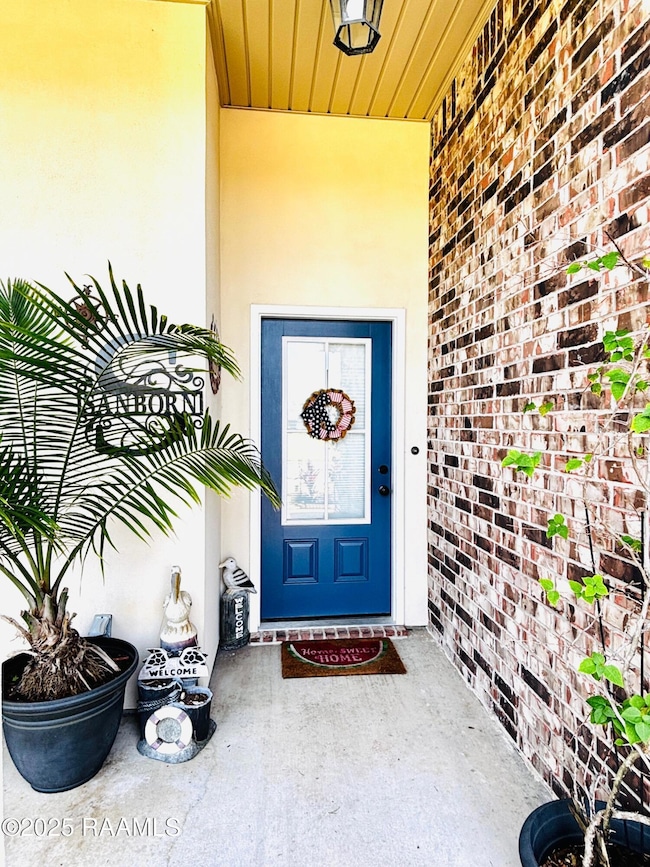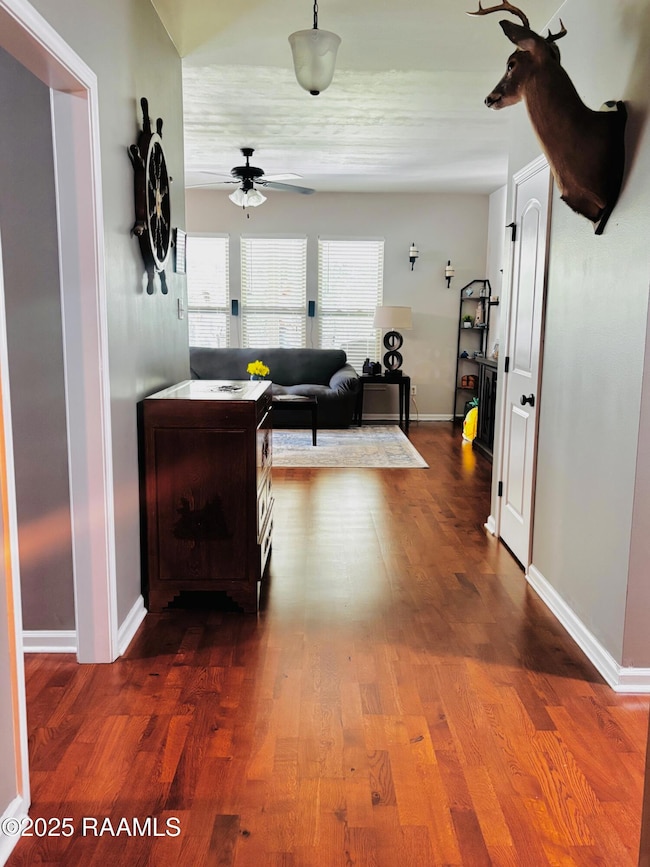
209 Ouachita Dr Lafayette, LA 70506
Central Lafayette Parish NeighborhoodEstimated payment $1,599/month
Highlights
- Traditional Architecture
- Granite Countertops
- Walk-In Pantry
- High Ceiling
- Covered Patio or Porch
- Walk-In Closet
About This Home
Charming 4-Bedroom Home Ideally Situated Between Lafayette and Maurice!Welcome to this beautifully maintained 4-bedroom, 2-bath home, perfectly located for convenience and comfort. Just 10 years young, this home features an open and split floor plan that offers both spaciousness and privacy. Step into a warm, inviting foyer that flows seamlessly into a well-lit living room. The open-concept kitchen and breakfast nook overlook both the living space and backyard, ensuring you're always part of the action. The kitchen is thoughtfully designed with ample cabinetry, a walk-in pantry, and an efficient layout that's perfect for the busy home.The private main suite occupies its own wing of the home and offers a large bedroom retreat with a luxurious en suite bathroom. You'll love the natural light, separate shower, relaxing garden tub, dual vanities, and not one but **two** walk-in closets.Each of the four bedrooms features its own walk-in closet and sleek wood laminate flooring--combining style with low-maintenance ease. Step outside to a beautifully landscaped large backyard, complete with a covered patio and extended deck space--perfect for relaxing, entertaining, or even a friendly game of backyard soccer.Additional features include a 2-car garage, a welcoming front porch, and a landscaped front entry. Best of all, this home is located in **Flood Zone X**, giving you peace of mind year-round. Don't miss this opportunity to make this house your home--schedule your private showing today!
Listing Agent
Keller Williams Realty Acadiana License #0995693775 Listed on: 05/31/2025

Home Details
Home Type
- Single Family
Est. Annual Taxes
- $1,505
Year Built
- Built in 2015
Lot Details
- 10,454 Sq Ft Lot
- Lot Dimensions are 70 x 150
- Level Lot
HOA Fees
- $25 Monthly HOA Fees
Parking
- 2 Car Garage
- Open Parking
Home Design
- Traditional Architecture
- Brick Exterior Construction
- Slab Foundation
- Frame Construction
- Composition Roof
- Vinyl Siding
- Stucco
Interior Spaces
- 1,858 Sq Ft Home
- 1-Story Property
- High Ceiling
- Washer and Electric Dryer Hookup
Kitchen
- Walk-In Pantry
- Stove
- Microwave
- Dishwasher
- Granite Countertops
- Disposal
Flooring
- Carpet
- Tile
Bedrooms and Bathrooms
- 4 Bedrooms
- Walk-In Closet
- 2 Full Bathrooms
- Separate Shower
Outdoor Features
- Covered Patio or Porch
- Exterior Lighting
Schools
- Ridge Elementary School
- Judice Middle School
- Acadiana High School
Utilities
- Central Heating and Cooling System
- Heating System Uses Natural Gas
Community Details
- Association fees include accounting, ground maintenance
- Evangeline Grove Subdivision
Listing and Financial Details
- Tax Lot 106
Map
Home Values in the Area
Average Home Value in this Area
Tax History
| Year | Tax Paid | Tax Assessment Tax Assessment Total Assessment is a certain percentage of the fair market value that is determined by local assessors to be the total taxable value of land and additions on the property. | Land | Improvement |
|---|---|---|---|---|
| 2024 | $1,505 | $24,548 | $4,000 | $20,548 |
| 2023 | $1,505 | $19,878 | $4,000 | $15,878 |
| 2022 | $1,751 | $19,878 | $4,000 | $15,878 |
| 2021 | $1,758 | $19,878 | $4,000 | $15,878 |
| 2020 | $1,756 | $19,878 | $4,000 | $15,878 |
| 2019 | $1,039 | $19,878 | $4,000 | $15,878 |
| 2018 | $1,062 | $19,878 | $4,000 | $15,878 |
| 2017 | $1,060 | $19,878 | $4,000 | $15,878 |
| 2015 | $33 | $389 | $389 | $0 |
Property History
| Date | Event | Price | Change | Sq Ft Price |
|---|---|---|---|---|
| 07/23/2025 07/23/25 | Price Changed | $268,000 | -0.4% | $144 / Sq Ft |
| 07/03/2025 07/03/25 | Price Changed | $269,000 | -0.4% | $145 / Sq Ft |
| 06/23/2025 06/23/25 | Price Changed | $270,000 | -1.5% | $145 / Sq Ft |
| 05/31/2025 05/31/25 | For Sale | $274,000 | +37.1% | $147 / Sq Ft |
| 12/23/2015 12/23/15 | Sold | -- | -- | -- |
| 09/08/2015 09/08/15 | Pending | -- | -- | -- |
| 08/11/2015 08/11/15 | For Sale | $199,900 | -- | $108 / Sq Ft |
Mortgage History
| Date | Status | Loan Amount | Loan Type |
|---|---|---|---|
| Closed | $189,900 | New Conventional | |
| Closed | $187,441 | FHA |
Similar Homes in Lafayette, LA
Source: REALTOR® Association of Acadiana
MLS Number: 2020024403
APN: 6156859
- 102 Caddo Ct
- 110 Caddo Ct
- 102 Ouachita Dr
- 366 W Broussard Rd
- 302 Wildflower Ln
- 110 Windrush Ln
- Hawthorne Cottage I Plan at Madison Landing
- Willow Cottage I Plan at Madison Landing
- Oakley Cottage I Plan at Madison Landing
- Oakley Cottage II Plan at Madison Landing
- Oakley Farmhouse Plan at Madison Landing
- Hawthorne Cottage II Plan at Madison Landing
- Willow Cottage II Plan at Madison Landing
- 200 Parkerson St
- 105 Decoy Dr
- 213 Tuscany Valley Dr
- 200 Hapsburg Ln
- 206 Finsbury Ln
- 304 Capstone Crossing
- Rilen Heritage Plan at Beau Savanne
- 215 Capstone Crossing Unit Lease
- 129 E Broussard Rd
- 400 Croft Row
- 110 Gentle Crescent Ln
- 140 Southfield Pkwy
- 194 Southfield Pkwy Unit 194
- 304 Tall Meadows Ln
- 114 Hummingbird Ln Unit D
- 417 E Broussard Rd
- 1630 Rue Du Belier
- 6000 Johnston St
- 221 Wakely Ct
- 218 Wakely Ct
- 131 Brattle Ct
- 205 Acadian Lake Dr
- 616 E Broussard Rd
- 326 Guidry Rd
- 116 Reserve Dr
- 410 Guidry Rd
- 327 Guidry Rd






