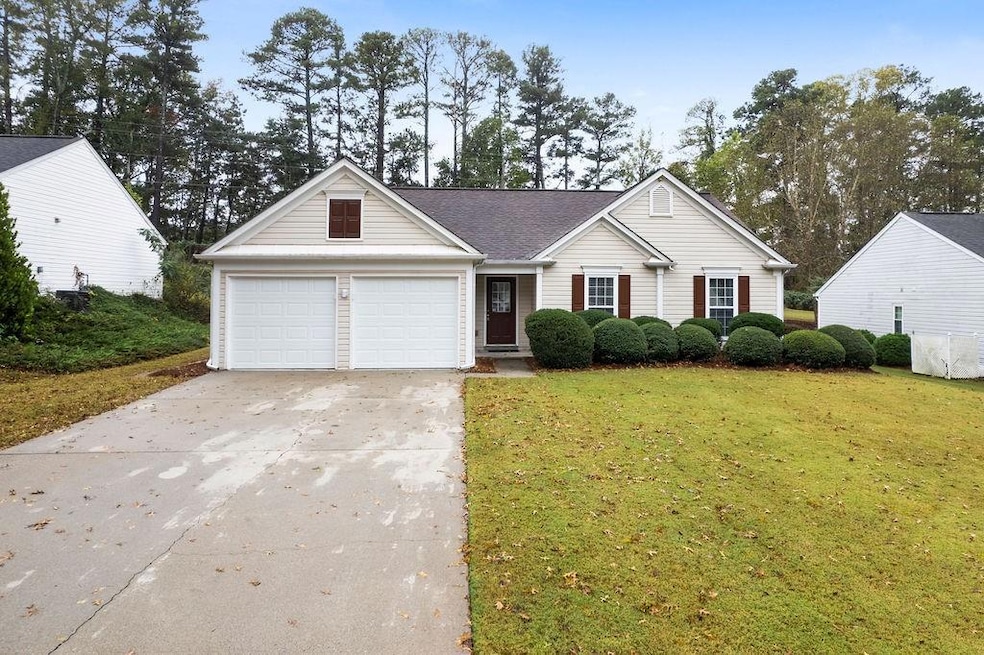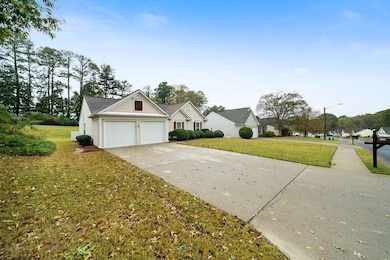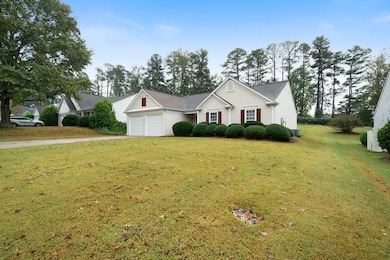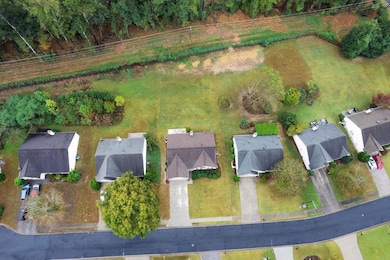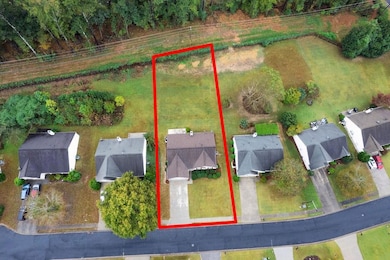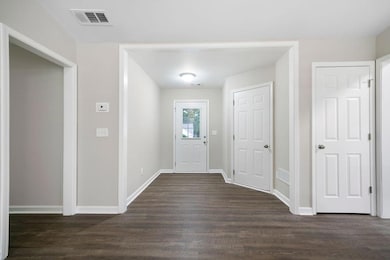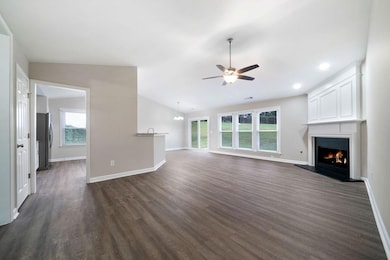209 Park Forest Way NW Kennesaw, GA 30144
Estimated payment $2,183/month
Highlights
- Open-Concept Dining Room
- Clubhouse
- Ranch Style House
- Lewis Elementary School Rated A-
- Vaulted Ceiling
- Private Yard
About This Home
Welcome to this charming ranch-style home located in the heart of Kennesaw, GA. Featuring 3 bedrooms and 2 bathrooms, this inviting residence offers a spacious open floor plan that seamlessly connects the large family room to the bright breakfast area, perfect for everyday living and entertaining. The generous backyard and expansive patio create an ideal space for outdoor activities, whether it’s children playing, pets enjoying the open space, or weekend cookouts at the grill. Nestled in a desirable family-friendly neighborhood, residents enjoy access to fantastic community amenities including a swimming pool, tennis courts, clubhouse, and basketball courts, making this home perfect for both relaxation and recreation. This is a wonderful opportunity to own a move-in ready home in one of Kennesaw’s most sought-after communities—schedule your showing today. Please park in driveway and not on the street.
Listing Agent
Atlanta Communities Brokerage Phone: 678-333-7541 License #250898 Listed on: 10/29/2025

Home Details
Home Type
- Single Family
Est. Annual Taxes
- $3,645
Year Built
- Built in 1999 | Remodeled
Lot Details
- 0.28 Acre Lot
- Lot Dimensions are 72 x 172 x 70 x 187
- Landscaped
- Private Yard
- Back and Front Yard
HOA Fees
- $38 Monthly HOA Fees
Parking
- 2 Car Garage
- Front Facing Garage
- Garage Door Opener
- Driveway Level
Home Design
- Ranch Style House
- Slab Foundation
- Shingle Roof
- Ridge Vents on the Roof
- Vinyl Siding
Interior Spaces
- 1,508 Sq Ft Home
- Vaulted Ceiling
- Ceiling Fan
- Factory Built Fireplace
- Gas Log Fireplace
- Insulated Windows
- Entrance Foyer
- Family Room with Fireplace
- Open-Concept Dining Room
- Laminate Flooring
- Laundry in Hall
Kitchen
- Breakfast Room
- Open to Family Room
- Self-Cleaning Oven
- Gas Range
- Range Hood
- Microwave
- Dishwasher
- Solid Surface Countertops
- White Kitchen Cabinets
- Disposal
Bedrooms and Bathrooms
- 3 Main Level Bedrooms
- Walk-In Closet
- 2 Full Bathrooms
- Dual Vanity Sinks in Primary Bathroom
- Separate Shower in Primary Bathroom
- Soaking Tub
Attic
- Pull Down Stairs to Attic
- Permanent Attic Stairs
Home Security
- Security Lights
- Carbon Monoxide Detectors
- Fire and Smoke Detector
Schools
- Lewis - Cobb Elementary School
- Awtrey Middle School
- Allatoona High School
Utilities
- Central Air
- Heating System Uses Natural Gas
- 220 Volts in Garage
- 110 Volts
- Gas Water Heater
- Satellite Dish
- Cable TV Available
Additional Features
- Rear Porch
- Property is near shops
Listing and Financial Details
- Legal Lot and Block 70 / A
- Assessor Parcel Number 20012301970
Community Details
Overview
- Real Manage Association
- The Park At Brookhaven Subdivision
Amenities
- Clubhouse
Recreation
- Tennis Courts
- Community Playground
- Community Pool
Map
Home Values in the Area
Average Home Value in this Area
Tax History
| Year | Tax Paid | Tax Assessment Tax Assessment Total Assessment is a certain percentage of the fair market value that is determined by local assessors to be the total taxable value of land and additions on the property. | Land | Improvement |
|---|---|---|---|---|
| 2025 | $3,645 | $120,992 | $26,000 | $94,992 |
| 2024 | $3,648 | $120,992 | $26,000 | $94,992 |
| 2023 | $3,648 | $120,992 | $26,000 | $94,992 |
| 2022 | $2,896 | $95,436 | $20,000 | $75,436 |
| 2021 | $2,621 | $86,364 | $26,000 | $60,364 |
| 2020 | $3,418 | $86,364 | $26,000 | $60,364 |
| 2019 | $2,098 | $69,116 | $26,000 | $43,116 |
| 2018 | $2,098 | $69,116 | $26,000 | $43,116 |
| 2017 | $1,829 | $63,600 | $21,600 | $42,000 |
| 2016 | $1,829 | $63,600 | $21,600 | $42,000 |
| 2015 | $1,487 | $50,472 | $20,520 | $29,952 |
| 2014 | $1,500 | $50,472 | $0 | $0 |
Property History
| Date | Event | Price | List to Sale | Price per Sq Ft |
|---|---|---|---|---|
| 11/12/2025 11/12/25 | Pending | -- | -- | -- |
| 10/29/2025 10/29/25 | For Sale | $349,999 | -- | $232 / Sq Ft |
Purchase History
| Date | Type | Sale Price | Title Company |
|---|---|---|---|
| Warranty Deed | -- | -- | |
| Deed | $157,000 | -- | |
| Quit Claim Deed | -- | -- | |
| Deed | $129,000 | -- |
Mortgage History
| Date | Status | Loan Amount | Loan Type |
|---|---|---|---|
| Previous Owner | $157,000 | No Value Available | |
| Previous Owner | $93,350 | New Conventional |
Source: First Multiple Listing Service (FMLS)
MLS Number: 7673367
APN: 20-0123-0-197-0
- 3132 Marbella Cir Unit 16
- 3116 Marbella Cir Unit 8
- 3140 Marbella Cir Unit 20
- 3102 Marbella Cir Unit 5
- 3126 Marbella Cir Unit 13
- 3128 Marbella Cir Unit 14
- 3232 Cyrus Creek Dr Unit 22
- 3207 Cyrus Point Ln
- 3203 Cyrus Point Ln NW
- 219 Tennis Court Ln NW
- 436 Two Iron Trail NW
- 447 Two Iron Trail NW
- 1182 Cool Springs Dr NW
- 3374 Palm Cir NW
- 163 Clubhouse Dr NW
- 3971 Loring Way NW
- 3966+8 Loring Way NW
- 3393 Palm Cir NW
- 3605 Indigo Creek Trail NW Unit 2
- 3753 Memorial Pkwy NW
