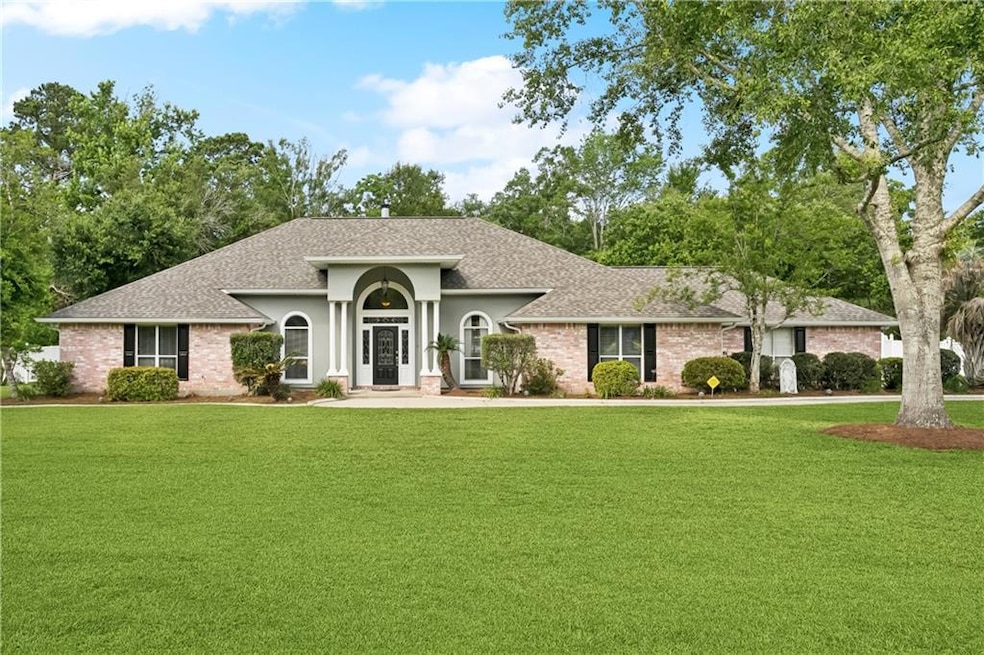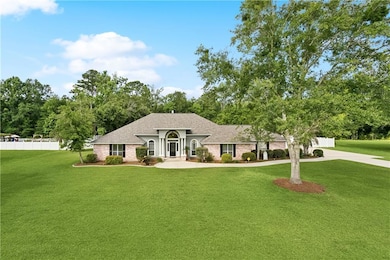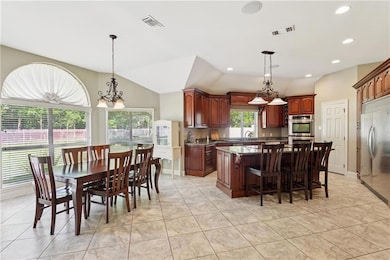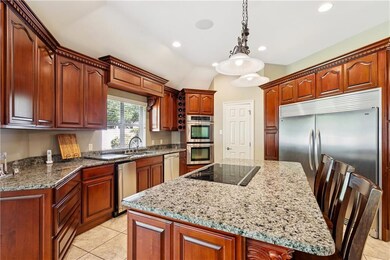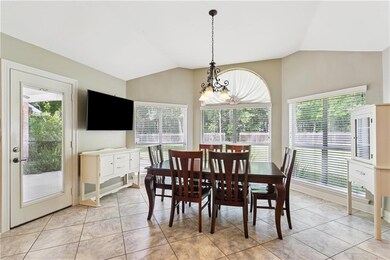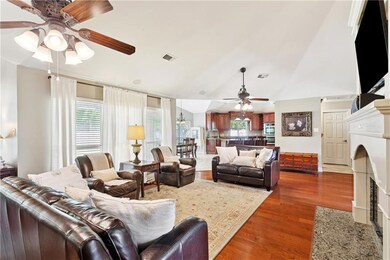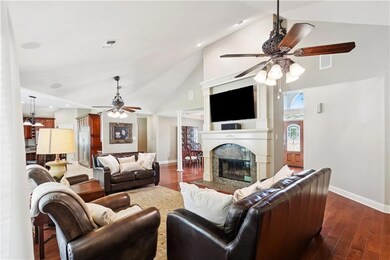209 Partridge Rd Slidell, LA 70461
Estimated payment $3,192/month
Highlights
- Traditional Architecture
- Double Convection Oven
- 2 Car Attached Garage
- Cypress Cove Elementary School Rated A-
- Oversized Lot
- Soaking Tub
About This Home
Welcome to your family’s next forever home! This warm and inviting custom-built residence is packed with quality features and designed with comfort, functionality, and family living in mind.
Step inside through a charming stained glass front door with sidelights and a transom window, and you’ll instantly feel at home. The spacious layout includes solid wood custom cabinetry throughout—for keeping everything organized, from the kitchen to the home office, bathrooms, and laundry room.
The kitchen is truly the heart of this home, featuring granite countertops, a large center island, and high-end Jenn Air appliances including double convection ovens, cooktop with downdraft, built-in microwave, dishwasher, and even an under-counter ice machine. There’s a built-in refrigerator/freezer and custom pull-out cabinets to easily store spices, small appliances, and more. Whether you're cooking meals or helping with homework at the built-in desk area, this space is designed to bring the family together.
Gather around the cozy fireplace with its 10-foot custom wood mantle, or enjoy movie nights with built-in surround sound speakers in the den. Each bedroom offers hardwood flooring, solid wood doors, and real wood blinds for added comfort and style.
The master suite is a true retreat, with a double-tray ceiling and crown molding, a luxurious whirlpool tub, and a spacious layout. A second whirlpool tub in the guest bathroom ensures everyone enjoys a touch of spa-like comfort.
Other family-friendly features include:
Solid double-door closets for extra storage
Ceramic tile in high-traffic areas like the kitchen, bathrooms, and utility room
Built-in speakers in the kitchen, master bedroom, and outdoor patio for family gatherings
Monitored alarm system for added peace of mind
BRAND NEW ROOF
Back and patio doors with built-in blinds for safety and convenience
This home combines thoughtful craftsmanship with everyday livability— creating years of cherished family memories.
Home Details
Home Type
- Single Family
Est. Annual Taxes
- $3,723
Year Built
- Built in 1996
Lot Details
- Lot Dimensions are 200 x 200
- Oversized Lot
- Property is in excellent condition
HOA Fees
- $4 Monthly HOA Fees
Parking
- 2 Car Attached Garage
Home Design
- Traditional Architecture
- Brick Exterior Construction
- Slab Foundation
- Shingle Roof
- Stucco
Interior Spaces
- 3,250 Sq Ft Home
- Property has 1 Level
- Crown Molding
- Wood Burning Fireplace
- Double Convection Oven
- Laundry Room
Bedrooms and Bathrooms
- 4 Bedrooms
- 3 Full Bathrooms
- Soaking Tub
Location
- Outside City Limits
Utilities
- Two cooling system units
- Central Heating and Cooling System
- Multiple Heating Units
- Treatment Plant
- Well
Community Details
- Quail Ridge Subdivision
Listing and Financial Details
- Tax Lot 5
- Assessor Parcel Number 70461209PARTRIDGERD
Map
Home Values in the Area
Average Home Value in this Area
Tax History
| Year | Tax Paid | Tax Assessment Tax Assessment Total Assessment is a certain percentage of the fair market value that is determined by local assessors to be the total taxable value of land and additions on the property. | Land | Improvement |
|---|---|---|---|---|
| 2024 | $3,723 | $36,825 | $6,180 | $30,645 |
| 2023 | $3,874 | $28,344 | $6,180 | $22,164 |
| 2022 | $299,465 | $28,344 | $6,180 | $22,164 |
| 2021 | $2,991 | $28,344 | $6,180 | $22,164 |
| 2020 | $2,975 | $28,344 | $6,180 | $22,164 |
| 2019 | $4,061 | $27,518 | $6,000 | $21,518 |
| 2018 | $4,077 | $27,518 | $6,000 | $21,518 |
| 2017 | $4,104 | $27,518 | $6,000 | $21,518 |
| 2016 | $4,201 | $27,518 | $6,000 | $21,518 |
| 2015 | $3,018 | $26,641 | $5,000 | $21,641 |
| 2014 | $2,960 | $26,641 | $5,000 | $21,641 |
| 2013 | -- | $26,641 | $5,000 | $21,641 |
Property History
| Date | Event | Price | List to Sale | Price per Sq Ft |
|---|---|---|---|---|
| 10/16/2025 10/16/25 | Price Changed | $545,000 | -0.9% | $168 / Sq Ft |
| 06/09/2025 06/09/25 | For Sale | $550,000 | -- | $169 / Sq Ft |
Source: ROAM MLS
MLS Number: 2506078
APN: 115390
- 103 Village Dr Unit 103
- 440 S Military Rd Unit 6
- 219 Lansdowne Dr
- 40698 Chinchas Creek Rd
- 109 Silverwood Dr
- 1130 Mary Kevin Dr
- 57308 S Hardin Rd
- 3434 Tide Wind Dr
- 3126 Meadow Lake Dr E
- 566 Panther Dr
- 1045 Claire Dr
- 2132 Gause Blvd E Unit 22
- 317 Steele Rd
- 345 Autumn Lakes Rd
- 1081 Clairise Ct
- 158 Woodruff Dr
- 116 Cardiff Ct
- 141 Hoover Dr Unit 212
- 300 N Military Rd
- 57279 Cypress Ave
