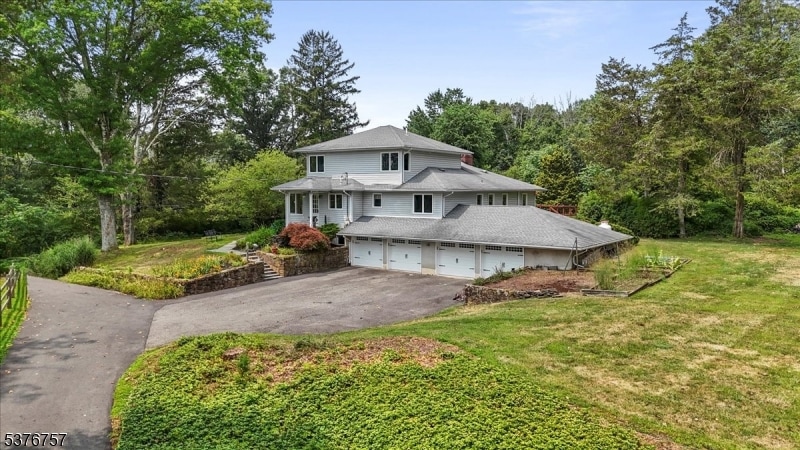
$825,000
- 4 Beds
- 2.5 Baths
- 4 Mill Rd
- Flanders, NJ
A Nature Lover's Hidden Retreat " Close to Everything" PLUS EASY COMMUTE to NYC via route 80, route 10 and route 46. Tucked away on a private road, this rare South Branch River property is a peaceful 3.9 acre escape that feels like a secret getaway yet it's just minutes from everyday conveniences. Borders 73 Acres of NJDEP Fish & Wildlife Area. The main home offers a gorgeous updated kitchen
Sean Quinn COMPASS NEW JERSEY, LLC






