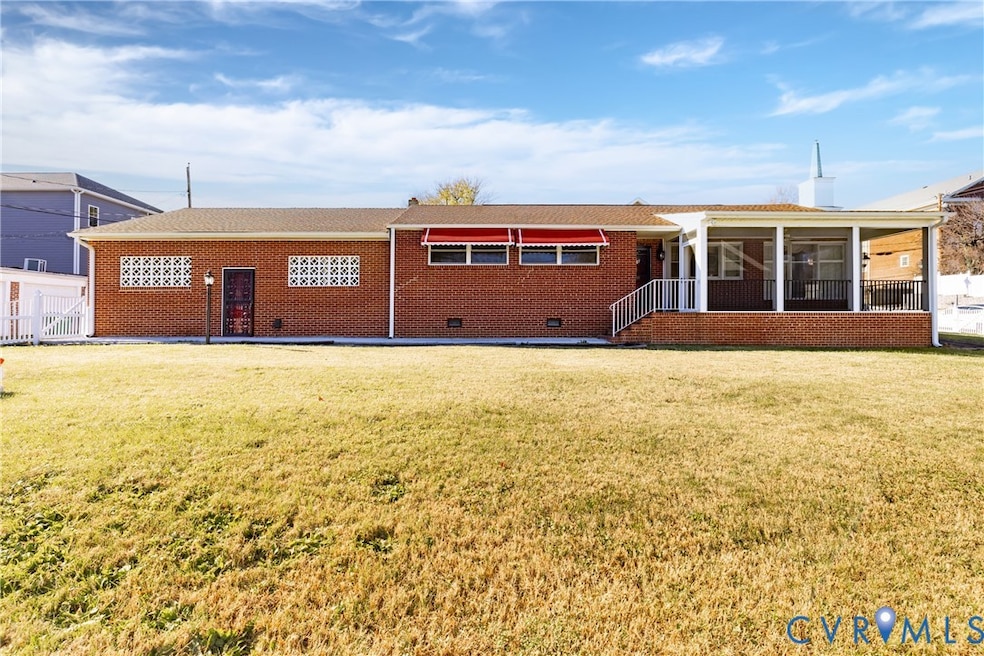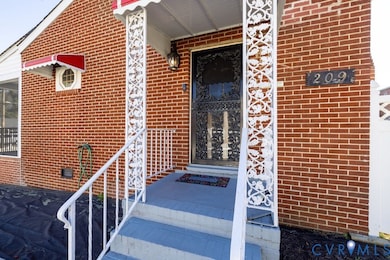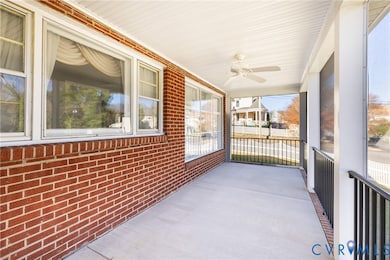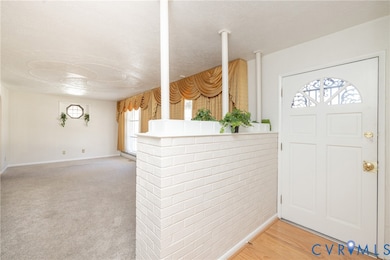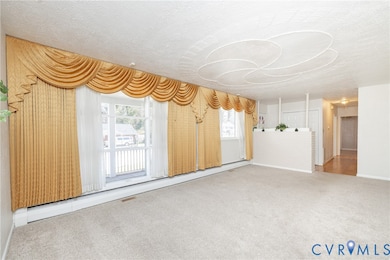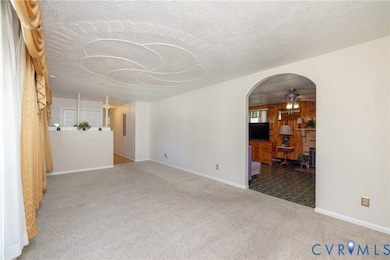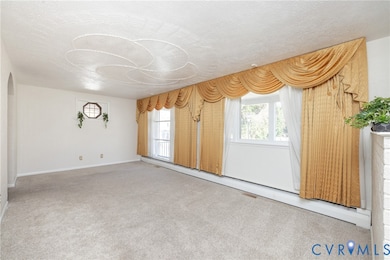Estimated payment $1,733/month
Highlights
- Screened Porch
- 1.5 Car Attached Garage
- Forced Air Heating and Cooling System
- Open High School Rated A+
- Laundry Room
- 3-minute walk to Yancey Street Playground
About This Home
Welcome to 209 Poe Street! Experience timeless charm in this classic brick rancher located in Richmond’s highly sought-after historic Northside. This delightful home offers a warm and inviting layout, with the living room flowing seamlessly into the dining area—perfect for everyday living or entertaining. The kitchen is rich in character, featuring wood cabinetry and updated appliances. The primary bedroom boasts abundant natural light, a walk-in closet, and a ceiling fan for added comfort. A full hall bath includes luxury vinyl flooring and a tiled tub/shower combination. Storage is plentiful with a pull-down attic, dedicated workshop, and separate laundry room. Outdoors, enjoy a spacious enclosed porch that provides additional room for gatherings, hobbies, or just a place to relax. The fully fenced yard offers an ideal space for pets or play, and the generous lot provides ample room on all sides. Rear alley access adds convenience and flexibility. You will be just moments from local dining, boutique shops, and community businesses. Quick access to Downtown Richmond, VCU, Scott’s Addition, and The Fan puts the best of the city within minutes. Overflowing with charm and character, this unique property is a true gem—ready to welcome its next lucky owner's home.
Home Details
Home Type
- Single Family
Est. Annual Taxes
- $2,652
Year Built
- Built in 1961
Lot Details
- 0.26 Acre Lot
- Vinyl Fence
- Zoning described as R-6
Parking
- 1.5 Car Attached Garage
- On-Street Parking
- Off-Street Parking
Home Design
- Brick Exterior Construction
- Fire Rated Drywall
- Shingle Roof
- Composition Roof
Interior Spaces
- 1,311 Sq Ft Home
- 1-Story Property
- Fireplace Features Masonry
- Gas Fireplace
- Screened Porch
- Laundry Room
Flooring
- Carpet
- Laminate
Bedrooms and Bathrooms
- 3 Bedrooms
- 1 Full Bathroom
Schools
- Overby-Sheppard Elementary School
- Henderson Middle School
- John Marshall High School
Utilities
- Forced Air Heating and Cooling System
- Heat Pump System
- Water Heater
Community Details
- Barton Heights Subdivision
Listing and Financial Details
- Assessor Parcel Number N000-0376-005
Map
Home Values in the Area
Average Home Value in this Area
Tax History
| Year | Tax Paid | Tax Assessment Tax Assessment Total Assessment is a certain percentage of the fair market value that is determined by local assessors to be the total taxable value of land and additions on the property. | Land | Improvement |
|---|---|---|---|---|
| 2025 | $2,652 | $221,000 | $91,000 | $130,000 |
| 2024 | $2,544 | $212,000 | $84,000 | $128,000 |
| 2023 | $2,256 | $188,000 | $60,000 | $128,000 |
| 2022 | $1,428 | $119,000 | $50,000 | $69,000 |
| 2021 | $1,284 | $107,000 | $35,000 | $72,000 |
| 2020 | $642 | $107,000 | $35,000 | $72,000 |
| 2019 | $630 | $105,000 | $35,000 | $70,000 |
| 2018 | $1,176 | $98,000 | $30,000 | $68,000 |
| 2017 | $1,140 | $95,000 | $34,000 | $61,000 |
| 2016 | $1,116 | $93,000 | $34,000 | $59,000 |
| 2015 | $546 | $92,000 | $34,000 | $58,000 |
| 2014 | $546 | $91,000 | $34,000 | $57,000 |
Property History
| Date | Event | Price | List to Sale | Price per Sq Ft |
|---|---|---|---|---|
| 11/18/2025 11/18/25 | For Sale | $287,000 | -- | $219 / Sq Ft |
Purchase History
| Date | Type | Sale Price | Title Company |
|---|---|---|---|
| Interfamily Deed Transfer | -- | None Available | |
| Warranty Deed | -- | -- |
Mortgage History
| Date | Status | Loan Amount | Loan Type |
|---|---|---|---|
| Open | $57,400 | New Conventional |
Source: Central Virginia Regional MLS
MLS Number: 2531764
APN: N000-0376-005
- 2312 Hawthorne Ave
- 601 W Bacon St
- 710 W Fells St
- 2802 Edgewood Ave Unit 1
- 713 N 1st St
- 2005 Brook Rd Unit 1-305.1398196
- 2005 Brook Rd Unit 2-408.1398207
- 2005 Brook Rd Unit 2-126.1398205
- 2005 Brook Rd Unit 2-431.1398192
- 2005 Brook Rd Unit 1-330.1398197
- 2005 Brook Rd Unit 2-422.1398208
- 2005 Brook Rd Unit 1-114.1398190
- 2005 Brook Rd Unit 2-414.1398191
- 2005 Brook Rd Unit 2-429.1398211
- 2005 Brook Rd Unit 2-424.1398209
- 2005 Brook Rd Unit 2-110.1398204
- 107 W Brookland Park Blvd Unit Suite 2
- 508 E Brookland Park Blvd Unit A
- 2005 Brook Rd
- 7 E Jackson St
