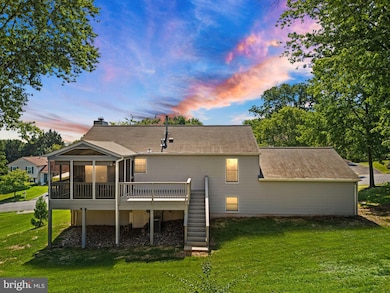
209 Rector St Sterling, VA 20164
Highlights
- Deck
- 2 Car Attached Garage
- Combination Dining and Living Room
- Enclosed Patio or Porch
- Central Air
- Wood Burning Fireplace
About This Home
As of August 2025Located in the sought-after Spring Grove Farm neighborhood, this beautifully maintained 4-bedroom, 2-bathroom home offers the perfect blend of charm, space, and modern updates.
Step inside to find a light-filled interior featuring a bright and airy kitchen with 2024 updates including new stainless-steel appliances and refreshed finishes. The upper level boasts three spacious bedrooms and one full bath, including a remodeled bathroom with new tile flooring, vanity, and shower.
The lower level offers incredible flexibility with a large recreation room, an additional bedroom and full bath, plus laundry—perfect for guests, work-from-home space, or extra living space.
Enjoy cozy evenings relaxing on the screened-in deck that opens to a freshly landscaped large yard—ideal for outdoor entertaining. Additional highlights include: Freshly painted interior and exterior (2024), Repainted, deck (screened and open-air sections), New HVAC (2024), New garage door (2024), Ring doorbell and backyard floodlight security camera (2024), garage door (2024)
Conveniently located with easy access to major commuter routes, the W&OD Trail, shopping, dining, and Dulles Airport, this home truly has it all.
Don’t miss your opportunity to own this extremely well-maintained gem in one of the area’s most desirable communities!
Last Agent to Sell the Property
Berkshire Hathaway HomeServices PenFed Realty License #0225066436 Listed on: 07/03/2025

Home Details
Home Type
- Single Family
Est. Annual Taxes
- $4,974
Year Built
- Built in 1986
Lot Details
- 9,583 Sq Ft Lot
- Property is zoned R4
HOA Fees
- $10 Monthly HOA Fees
Parking
- 2 Car Attached Garage
- Front Facing Garage
Home Design
- Split Foyer
- Permanent Foundation
- Aluminum Siding
Interior Spaces
- Property has 2 Levels
- Wood Burning Fireplace
- Screen For Fireplace
- Combination Dining and Living Room
Kitchen
- Stove
- Dishwasher
- Disposal
Bedrooms and Bathrooms
Laundry
- Dryer
- Washer
Basement
- Walk-Out Basement
- Interior and Exterior Basement Entry
- Garage Access
- Laundry in Basement
- Natural lighting in basement
Outdoor Features
- Deck
- Enclosed Patio or Porch
Utilities
- Central Air
- Heat Pump System
- Natural Gas Water Heater
Community Details
- Association fees include common area maintenance, management
- Spring Grove Farm Subdivision
Listing and Financial Details
- Tax Lot 146
- Assessor Parcel Number 015350626000
Ownership History
Purchase Details
Home Financials for this Owner
Home Financials are based on the most recent Mortgage that was taken out on this home.Purchase Details
Purchase Details
Similar Homes in the area
Home Values in the Area
Average Home Value in this Area
Purchase History
| Date | Type | Sale Price | Title Company |
|---|---|---|---|
| Deed | $630,000 | Westcor Land Title Insurance C | |
| Interfamily Deed Transfer | -- | None Available | |
| Deed | -- | None Listed On Document |
Mortgage History
| Date | Status | Loan Amount | Loan Type |
|---|---|---|---|
| Open | $630,000 | VA |
Property History
| Date | Event | Price | Change | Sq Ft Price |
|---|---|---|---|---|
| 08/05/2025 08/05/25 | Sold | $630,000 | -3.1% | $327 / Sq Ft |
| 07/15/2025 07/15/25 | Pending | -- | -- | -- |
| 07/03/2025 07/03/25 | For Sale | $650,000 | -- | $337 / Sq Ft |
Tax History Compared to Growth
Tax History
| Year | Tax Paid | Tax Assessment Tax Assessment Total Assessment is a certain percentage of the fair market value that is determined by local assessors to be the total taxable value of land and additions on the property. | Land | Improvement |
|---|---|---|---|---|
| 2025 | $4,785 | $594,460 | $234,100 | $360,360 |
| 2024 | $4,974 | $575,080 | $224,100 | $350,980 |
| 2023 | $4,858 | $555,210 | $224,100 | $331,110 |
| 2022 | $4,590 | $515,780 | $189,100 | $326,680 |
| 2021 | $4,562 | $465,460 | $179,100 | $286,360 |
| 2020 | $4,462 | $431,090 | $154,100 | $276,990 |
| 2019 | $4,335 | $414,790 | $154,100 | $260,690 |
| 2018 | $4,252 | $391,930 | $139,100 | $252,830 |
| 2017 | $4,349 | $386,580 | $139,100 | $247,480 |
| 2016 | $4,306 | $376,110 | $0 | $0 |
| 2015 | $4,023 | $215,310 | $0 | $215,310 |
| 2014 | $4,006 | $207,710 | $0 | $207,710 |
Agents Affiliated with this Home
-
Jodi McCallister

Seller's Agent in 2025
Jodi McCallister
BHHS PenFed (actual)
(571) 216-4432
1 in this area
53 Total Sales
-
Ganesh Pandey

Buyer's Agent in 2025
Ganesh Pandey
DMV Realty, INC.
(703) 945-0112
1 in this area
165 Total Sales
Map
Source: Bright MLS
MLS Number: VALO2100888
APN: 015-35-0626
- 2007 Jonathan Dr
- 120 N Kennedy Rd
- 400 Gary Ct
- 111 Elm Tree Ln
- 108 Cherry Tree Ct
- 1510 Powells Tavern Place
- 21031 Thoreau Ct
- 208 Keyes Ct
- 12592 Rock Ridge Rd
- 131 N Garfield Rd
- 21923 Myrtlewood Square
- 12663 Willow Spring Ct
- 104 N Garfield Rd
- 221 N Emory Dr Unit 4
- 201 E Lynn Ct
- 211 N Duke Dr
- 1404 Skyhaven Ct
- 402 S Harrison Rd
- 1544 Hiddenbrook Dr
- 126 N Baylor Dr






