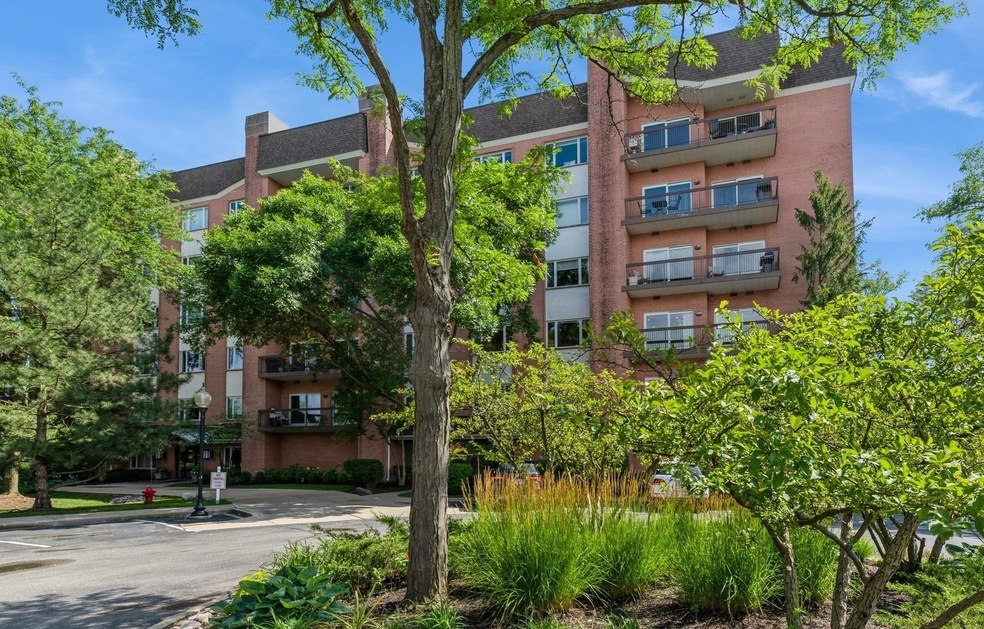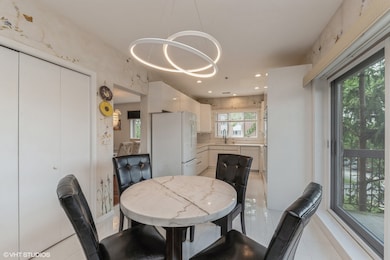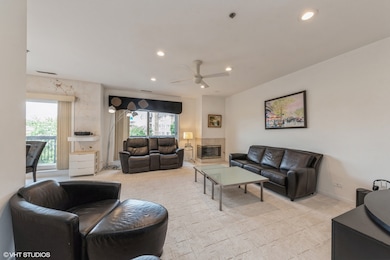
Highlights
- Fitness Center
- Waterfront
- Wood Flooring
- Laura B. Sprague School Rated A-
- Open Floorplan
- <<bathWithWhirlpoolToken>>
About This Home
As of November 2024Get ready for resort-style living with this stunning, rarely available corner unit located in the highly sought-after gated community of Rivershire! This luxurious, over 2500 square feet, 2 bedroom, 2 full bath condo has it all! It has been lovingly maintained by its original owner and has so much to offer the lucky buyer! As you enter the spacious foyer, you will be immediately impressed by the open floor plan and gleaming hardwood floors in the living/dining room. One of many reasons this corner/end unit model is so coveted is that there is not one but two balconies on separate sides with serene views of the water...WOW!! Having windows/sliders on all three sides makes this unit live like a single family home but with all the benefit and convenience of a one level condo. This thoughtfully planned model also boasts a generously sized family room with gas fireplace which many condos do not have. Light-and-bright eat-in kitchen with newer quartz counters, custom backsplash, double oven and huge pantry! The primary suite is amazing with two separate walk-in-closets and attached bathroom with double vanity, whirplool tub and full size stand-up shower. The second bedroom has access to another full bathroom. A full sized laundry room with storage completes this terrific unit. For your added convenience, there is an elevator and nearby attached heated garage space included. Many residents rent out addition parking spaces for those who may desire more spaces. From the refreshing swimming pool to the tennis courts to the exercise room and sauna, you will be truly impressed with all the fabulous amenities that Rivershire has to offer! Award-winning District 103 and Stevenson HS which are amongst the best in the nation! Ideal location near parks, restaurants, shopping, walking paths, and the list goes on and on. Better hurry...beautiful, spacious, corner unit condos in gated communities don't last long!
Last Agent to Sell the Property
@properties Christie's International Real Estate License #475156705 Listed on: 08/08/2024

Last Buyer's Agent
@properties Christie's International Real Estate License #475133915

Property Details
Home Type
- Condominium
Est. Annual Taxes
- $4,120
Year Built
- Built in 1993
HOA Fees
- $686 Monthly HOA Fees
Parking
- 1 Car Attached Garage
- Heated Garage
- Garage Door Opener
- Parking Included in Price
Home Design
- Brick Exterior Construction
Interior Spaces
- 2,506 Sq Ft Home
- 1-Story Property
- Open Floorplan
- Ceiling Fan
- Gas Log Fireplace
- Entrance Foyer
- Family Room with Fireplace
- Combination Dining and Living Room
- Storage
- Wood Flooring
- Home Security System
Kitchen
- Breakfast Bar
- Built-In Double Oven
- Gas Oven
- Cooktop<<rangeHoodToken>>
- <<microwave>>
- Dishwasher
- Disposal
Bedrooms and Bathrooms
- 2 Bedrooms
- 2 Potential Bedrooms
- Walk-In Closet
- 2 Full Bathrooms
- Dual Sinks
- <<bathWithWhirlpoolToken>>
- Separate Shower
Laundry
- Laundry Room
- Dryer
- Washer
Schools
- Laura B Sprague Elementary School
- Daniel Wright Junior High School
- Adlai E Stevenson High School
Utilities
- Forced Air Heating and Cooling System
- Heating System Uses Natural Gas
- Lake Michigan Water
Additional Features
- Waterfront
Listing and Financial Details
- Senior Tax Exemptions
- Homeowner Tax Exemptions
- Senior Freeze Tax Exemptions
Community Details
Overview
- Association fees include water, parking, insurance, security, exercise facilities, pool, internet
- 30 Units
- Paulina Stein Association, Phone Number (847) 634-4772
- Rivershire Subdivision, Corner Unit Floorplan
- Property managed by MK Management
Amenities
- Sundeck
- Sauna
- Community Storage Space
- Elevator
Recreation
- Tennis Courts
- Fitness Center
- Community Pool
Pet Policy
- No Pets Allowed
Security
- Resident Manager or Management On Site
Ownership History
Purchase Details
Home Financials for this Owner
Home Financials are based on the most recent Mortgage that was taken out on this home.Purchase Details
Purchase Details
Similar Homes in Lincolnshire, IL
Home Values in the Area
Average Home Value in this Area
Purchase History
| Date | Type | Sale Price | Title Company |
|---|---|---|---|
| Warranty Deed | $475,000 | None Listed On Document | |
| Warranty Deed | -- | -- | |
| Quit Claim Deed | -- | -- |
Mortgage History
| Date | Status | Loan Amount | Loan Type |
|---|---|---|---|
| Previous Owner | $50,000 | Unknown |
Property History
| Date | Event | Price | Change | Sq Ft Price |
|---|---|---|---|---|
| 11/15/2024 11/15/24 | Sold | $475,000 | -4.8% | $190 / Sq Ft |
| 10/01/2024 10/01/24 | Pending | -- | -- | -- |
| 08/08/2024 08/08/24 | For Sale | $499,000 | -- | $199 / Sq Ft |
Tax History Compared to Growth
Tax History
| Year | Tax Paid | Tax Assessment Tax Assessment Total Assessment is a certain percentage of the fair market value that is determined by local assessors to be the total taxable value of land and additions on the property. | Land | Improvement |
|---|---|---|---|---|
| 2024 | $4,120 | $124,312 | $45,971 | $78,341 |
| 2023 | $8,724 | $117,298 | $43,377 | $73,921 |
| 2022 | $8,724 | $107,194 | $39,640 | $67,554 |
| 2021 | $8,381 | $106,039 | $39,213 | $66,826 |
| 2020 | $4,244 | $106,401 | $39,347 | $67,054 |
| 2019 | $4,078 | $106,009 | $39,202 | $66,807 |
| 2018 | $4,069 | $100,456 | $42,611 | $57,845 |
| 2017 | $4,061 | $98,111 | $41,616 | $56,495 |
| 2016 | $4,076 | $93,949 | $39,851 | $54,098 |
| 2015 | $4,281 | $87,860 | $37,268 | $50,592 |
| 2014 | $4,278 | $60,528 | $40,026 | $20,502 |
| 2012 | $4,256 | $60,649 | $40,106 | $20,543 |
Agents Affiliated with this Home
-
Leslie Silverman

Seller's Agent in 2024
Leslie Silverman
@ Properties
(847) 208-6950
1 in this area
152 Total Sales
-
Cecelia Kleiner

Buyer's Agent in 2024
Cecelia Kleiner
@ Properties
(773) 556-5096
1 in this area
18 Total Sales
About This Building
Map
Source: Midwest Real Estate Data (MRED)
MLS Number: 12133221
APN: 15-22-201-167
- 415 Highcroft Way
- 117 Rivershire Ln Unit 31
- 20 Trafalgar Square Unit 308
- 445 Village Green Unit 201
- 49 Beaconsfield Ct Unit 49
- 15444 W Half Day Rd
- 5 Stonegate Cir
- 38 Lancaster Ln
- 11 Beaconsfield Ct Unit 11
- 16 Yorkshire Dr
- 23410 N Elm Rd
- 1296 Ashley Ct
- 7 Preston Ct
- 14705 W Mayland Villa Rd
- 2445 Palazzo Dr
- 23347 N Indian Creek Rd
- 1 Preston Ct
- 1238 Christine Ct
- 4 Gloucester Ct
- 2470 Palazzo Ct






