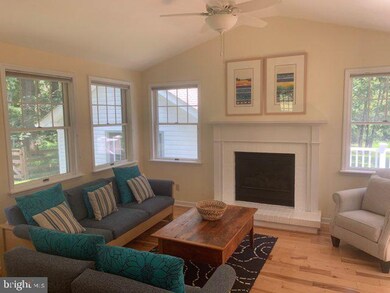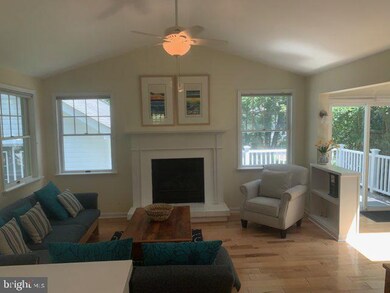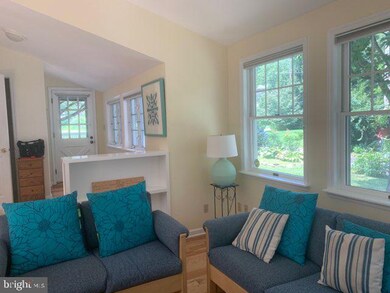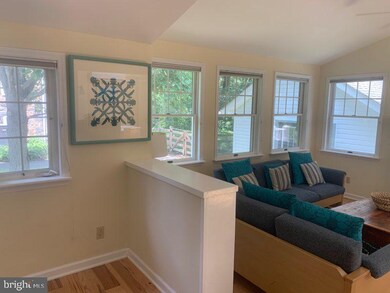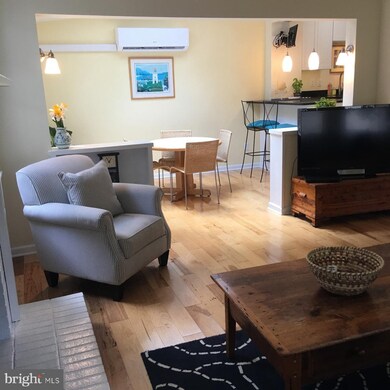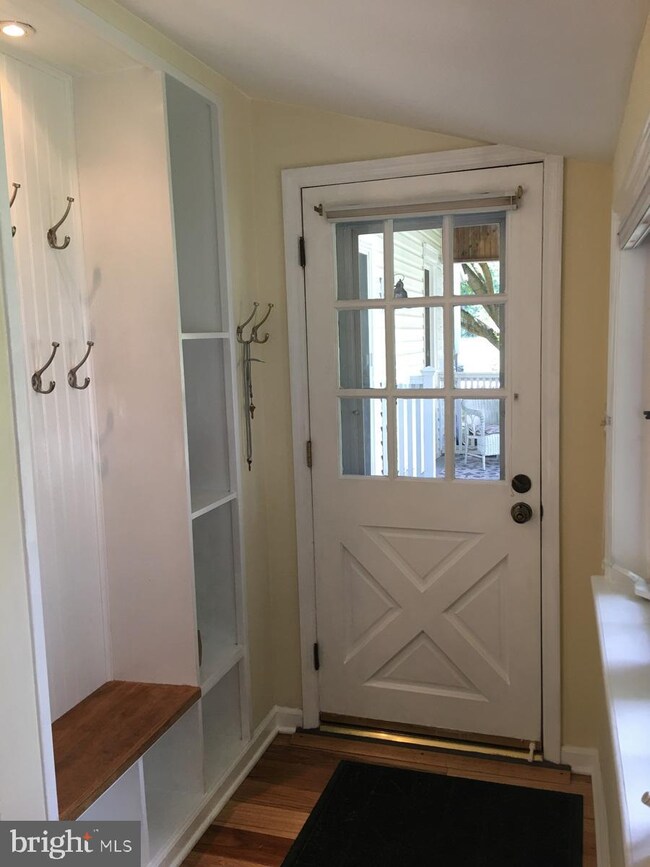
209 Riverview Rd Swarthmore, PA 19081
Highlights
- Colonial Architecture
- Deck
- Loft
- Swarthmore-Rutledge School Rated A
- Wood Flooring
- 1-minute walk to Don Henderson Field
About This Home
As of June 2025Bright and Cheerful Large Twin! Wonderful location with amazing kitchen addition that brings you to the back deck overlooking an expansive private back yard complete with small creek. New kitchen with high end cabinets and soapstone counters. Large skylight over breakfast bar, Cork kitchen floors and all new appliances. Open floor plan to family room with gas fireplace and hickory hardwood floors. Attention to detail includes built in charging station. Powder room on first floor with bead board chair rail and custom marble countertop. This home has the feel of a beach house. Formal dining room with sliders to large covered side porch. Den with glass pocket door could be used as an office. Second floor features two bedrooms and a full bath with washer/dryer. Third floor bedroom/studio has three skylights and lots of knee wall storage. Separate brand new ductless air conditioner/heater providing three zones for efficiency. BONUS space is the detached garage, finished, drywalled and has lots of recessed lighting. Great for a workshop, studio, fitness or yoga space. Move right in and enjoy this wonderful home. All this within close proximity to elementary school, pool and soccer field. Minutes from downtown Swarthmore and the R-3 rail line. Award winning Wallingford-Swarthmore school district.
Last Agent to Sell the Property
Anne Marie Muhlenberg
D. Patrick Welsh Real Estate, LLC Listed on: 08/02/2019
Townhouse Details
Home Type
- Townhome
Year Built
- Built in 1935
Parking
- Off-Street Parking
Home Design
- Semi-Detached or Twin Home
- Colonial Architecture
- Studio
- Aluminum Siding
- Vinyl Siding
Interior Spaces
- 1,683 Sq Ft Home
- Property has 3 Levels
- Built-In Features
- Skylights
- Gas Fireplace
- Entrance Foyer
- Family Room Off Kitchen
- Living Room
- Dining Room
- Loft
- Wood Flooring
- Basement Fills Entire Space Under The House
Kitchen
- Breakfast Room
- Eat-In Kitchen
- Dishwasher
Bedrooms and Bathrooms
- 3 Bedrooms
Laundry
- Laundry Room
- Laundry on upper level
Outdoor Features
- Deck
- Exterior Lighting
- Office or Studio
- Outbuilding
- Porch
Utilities
- Multiple cooling system units
- Forced Air Heating and Cooling System
- Cooling System Utilizes Natural Gas
- Ductless Heating Or Cooling System
- 200+ Amp Service
- Natural Gas Water Heater
Additional Features
- ENERGY STAR Qualified Equipment
- Lot Dimensions are 55.00 x 274.00
Community Details
- No Home Owners Association
Listing and Financial Details
- Tax Lot 373-000
- Assessor Parcel Number 43-00-01005-00
Ownership History
Purchase Details
Home Financials for this Owner
Home Financials are based on the most recent Mortgage that was taken out on this home.Purchase Details
Home Financials for this Owner
Home Financials are based on the most recent Mortgage that was taken out on this home.Purchase Details
Home Financials for this Owner
Home Financials are based on the most recent Mortgage that was taken out on this home.Similar Homes in Swarthmore, PA
Home Values in the Area
Average Home Value in this Area
Purchase History
| Date | Type | Sale Price | Title Company |
|---|---|---|---|
| Deed | $600,000 | None Listed On Document | |
| Deed | $600,000 | None Listed On Document | |
| Deed | $395,000 | Ts Executive Abstract Llc | |
| Deed | $171,000 | -- |
Mortgage History
| Date | Status | Loan Amount | Loan Type |
|---|---|---|---|
| Open | $540,000 | New Conventional | |
| Closed | $540,000 | New Conventional | |
| Previous Owner | $185,000 | Credit Line Revolving | |
| Previous Owner | $51,628 | Unknown | |
| Previous Owner | $119,700 | No Value Available |
Property History
| Date | Event | Price | Change | Sq Ft Price |
|---|---|---|---|---|
| 06/13/2025 06/13/25 | Sold | $600,000 | +0.8% | $277 / Sq Ft |
| 05/15/2025 05/15/25 | For Sale | $595,000 | +50.6% | $275 / Sq Ft |
| 10/03/2019 10/03/19 | Sold | $395,000 | +0.1% | $235 / Sq Ft |
| 08/02/2019 08/02/19 | Pending | -- | -- | -- |
| 08/02/2019 08/02/19 | For Sale | $394,500 | -- | $234 / Sq Ft |
Tax History Compared to Growth
Tax History
| Year | Tax Paid | Tax Assessment Tax Assessment Total Assessment is a certain percentage of the fair market value that is determined by local assessors to be the total taxable value of land and additions on the property. | Land | Improvement |
|---|---|---|---|---|
| 2024 | $12,041 | $334,150 | $154,830 | $179,320 |
| 2023 | $11,575 | $334,150 | $154,830 | $179,320 |
| 2022 | $11,269 | $334,150 | $154,830 | $179,320 |
| 2021 | $18,354 | $334,150 | $154,830 | $179,320 |
| 2020 | $10,262 | $175,900 | $115,500 | $60,400 |
| 2019 | $10,004 | $175,900 | $115,500 | $60,400 |
| 2018 | $9,839 | $175,900 | $0 | $0 |
| 2017 | $9,618 | $175,900 | $0 | $0 |
| 2016 | $965 | $175,900 | $0 | $0 |
| 2015 | $985 | $175,900 | $0 | $0 |
| 2014 | $965 | $175,900 | $0 | $0 |
Agents Affiliated with this Home
-
Heather Petrone-Shook

Seller's Agent in 2025
Heather Petrone-Shook
BHHS Fox & Roach E Falls
(267) 973-4847
1 in this area
128 Total Sales
-
Heidi Foggo

Buyer's Agent in 2025
Heidi Foggo
Compass RE
(610) 608-7459
58 in this area
166 Total Sales
-
A
Seller's Agent in 2019
Anne Marie Muhlenberg
D. Patrick Welsh Real Estate, LLC
Map
Source: Bright MLS
MLS Number: PADE100189
APN: 43-00-01005-00
- 1008 Lincoln Ave
- 20 Oberlin Ave
- 241 Ogden Ave
- 1203 Villanova Ave
- 329 Dickinson Ave
- 1143 Villanova Ave
- 909 Rocklynn Rd
- 110 Park Ave Unit 350
- 110 Park Ave Unit 320
- 110 Park Ave Unit 370
- 110 Park Ave Unit 430
- 110 Park Ave Unit 460
- 110 Park Ave Unit 360
- 110 Park Ave Unit 410
- 110 Park Ave Unit 380
- 110 Park Ave Unit 330
- 110 Park Ave Unit 310
- 110 Park Ave Unit 470
- 110 Park Ave Unit 420
- 110 Park Ave Unit 450

