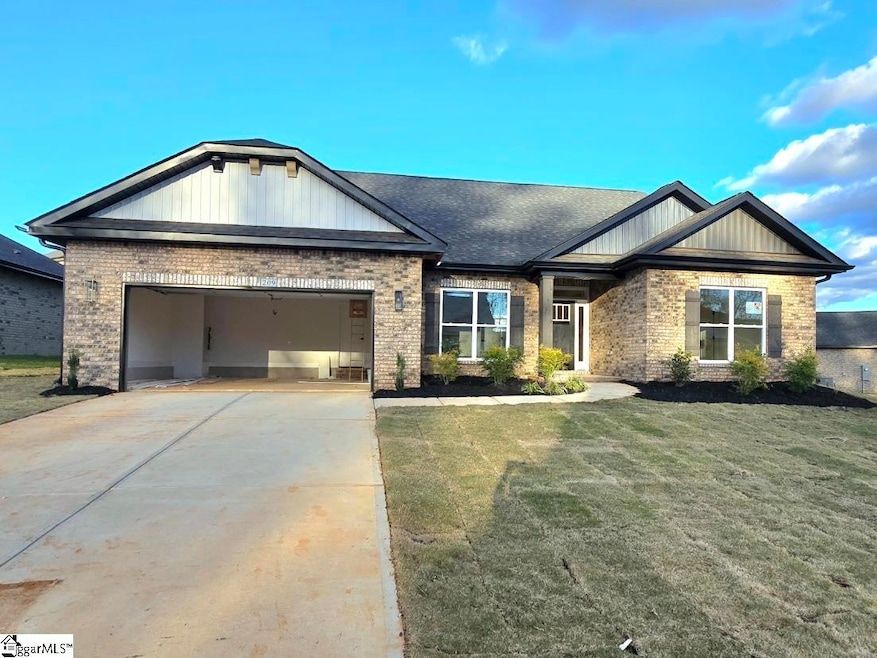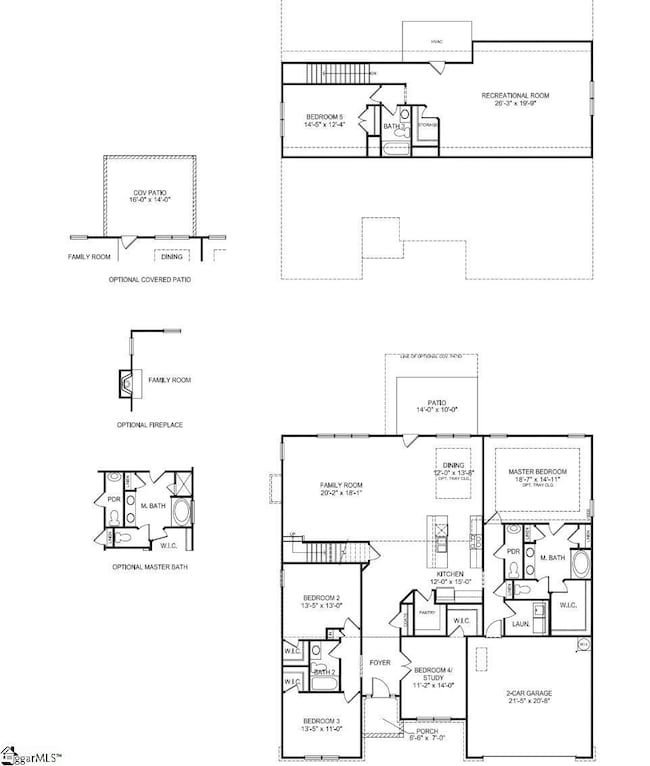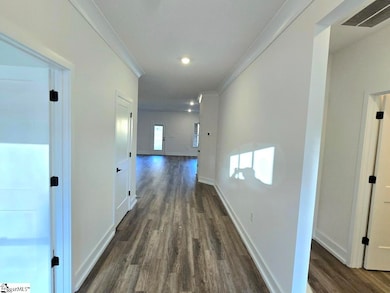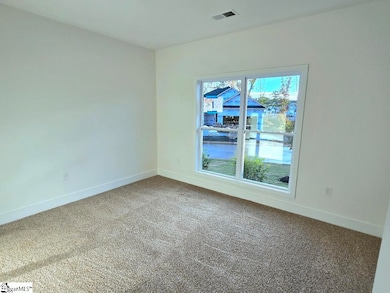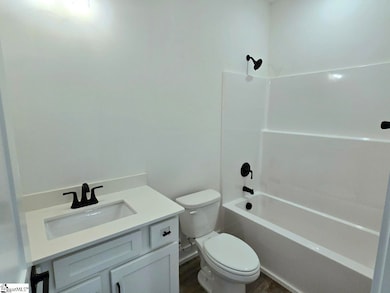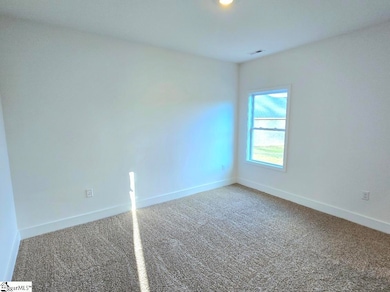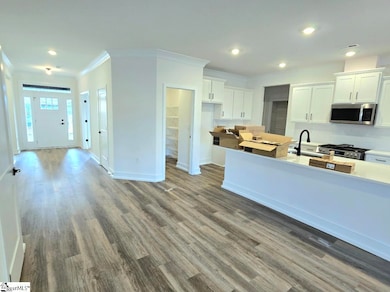209 Rolling Waters Dr Mauldin, SC 29605
Estimated payment $2,946/month
Highlights
- Open Floorplan
- Craftsman Architecture
- Bonus Room
- Hughes Academy of Science & Technology Rated A-
- Attic
- Corner Lot
About This Home
Expansive Family Retreat (3327 sq ft): This expansive 1.5-story Adams Homes design offers a wealth of space and versatility, perfect for growing families or those who love to entertain. Enjoy the convenience of four bedrooms on the main level, including a master suite featuring a luxurious bath and walk-in closet, providing a private sanctuary. The heart of the home is an open-concept living area, seamlessly connecting the chef-inspired kitchen – complete with elegant quartz countertops – to the dining and living spaces. This layout is ideal for hosting gatherings and creating lasting memories. Upstairs, discover a generous recreational room, offering endless possibilities for a media center, playroom, or home gym. An additional bedroom upstairs alongside the recreational room adds to the flexibility of this floorplan, creating a total of five bedrooms throughout the home. This allows for ample space for family, guests, or dedicated home offices. Practical amenities include a central laundry room and a spacious 2-car garage. Step outside and unwind on the extended covered back porch, perfect for enjoying outdoor living and entertaining year-round. Experience the renowned craftsmanship of Adams Homes and enjoy a home designed for both comfort and style.
Home Details
Home Type
- Single Family
Est. Annual Taxes
- $2,500
Lot Details
- 0.3 Acre Lot
- Corner Lot
- Interior Lot
- Sprinkler System
HOA Fees
- $28 Monthly HOA Fees
Home Design
- Home to be built
- Craftsman Architecture
- 1.5-Story Property
- Traditional Architecture
- Patio Home
- Brick Exterior Construction
- Slab Foundation
- Architectural Shingle Roof
- Radon Mitigation System
Interior Spaces
- 3,200-3,399 Sq Ft Home
- Open Floorplan
- Tray Ceiling
- Ceiling height of 9 feet or more
- Ceiling Fan
- Living Room
- Dining Room
- Bonus Room
Kitchen
- Walk-In Pantry
- Gas Cooktop
- Built-In Microwave
- Dishwasher
- Quartz Countertops
Flooring
- Carpet
- Luxury Vinyl Plank Tile
Bedrooms and Bathrooms
- 5 Bedrooms | 4 Main Level Bedrooms
- Walk-In Closet
- 3.5 Bathrooms
Laundry
- Laundry Room
- Laundry on main level
- Washer and Electric Dryer Hookup
Attic
- Storage In Attic
- Pull Down Stairs to Attic
Parking
- 2 Car Attached Garage
- Driveway
Outdoor Features
- Covered Patio or Porch
Schools
- Robert Cashion Elementary School
- Hughes Middle School
- Southside High School
Utilities
- Central Air
- Heating System Uses Natural Gas
- Underground Utilities
- Tankless Water Heater
- Gas Water Heater
- Cable TV Available
Community Details
- Upstate HOA
- Built by Adams Homes
- Hidden Lake Estates Subdivision, 3327B Floorplan
- Mandatory home owners association
Listing and Financial Details
- Tax Lot 1
Map
Home Values in the Area
Average Home Value in this Area
Property History
| Date | Event | Price | List to Sale | Price per Sq Ft |
|---|---|---|---|---|
| 09/28/2025 09/28/25 | Price Changed | $516,750 | +1.2% | $161 / Sq Ft |
| 04/09/2025 04/09/25 | Price Changed | $510,750 | +1.0% | $160 / Sq Ft |
| 03/11/2025 03/11/25 | For Sale | $505,750 | -- | $158 / Sq Ft |
Source: Greater Greenville Association of REALTORS®
MLS Number: 1550600
- 111 Wyatt Dr
- 213 Rolling Waters Dr
- 201 Rolling Waters Dr
- 205 Rolling Waters Dr
- 215 Rolling Waters Dr
- 227 Rolling Waters Dr
- 229 Rolling Waters Dr
- 231 Rolling Waters Dr
- 236 Rolling Waters Dr
- 208 Rolling Waters Dr
- 238 Rolling Waters Dr
- 2 Moonlight Ln
- 102 Rolling Waters Dr
- 400 Rolling Waters Dr
- Plan 2239 at Hidden Lake Estates
- Plan 2140 at Hidden Lake Estates
- Plan 2328 at Hidden Lake Estates
- Plan 3327 at Hidden Lake Estates
- Plan 2906 at Hidden Lake Estates
- Plan 2604 at Hidden Lake Estates
- 12 Comesee Ct
- 8 Ramblehurst Rd
- 408 Stonefence Dr
- 23 Wild Lily Dr
- 806 Birchcrest Way
- 804 Birchcrest Way
- 423 Stonefence Dr
- 427 Stonefence Dr
- 16 Ramblehurst Rd
- 211 Pollyanna Dr
- 4 Oyster Bay Ct
- 121 Golden Crest Ct
- 715 Pollyanna Dr
- 109 2nd St Unit 1
- 1 Southern Pine Dr Unit Robie
- 1 Southern Pine Dr Unit Darwin
- 1 Southern Pine Dr Unit Aisle
- 1 Southern Pine Dr
- 1011 W Butler Rd
- 513 Fagin Cir
