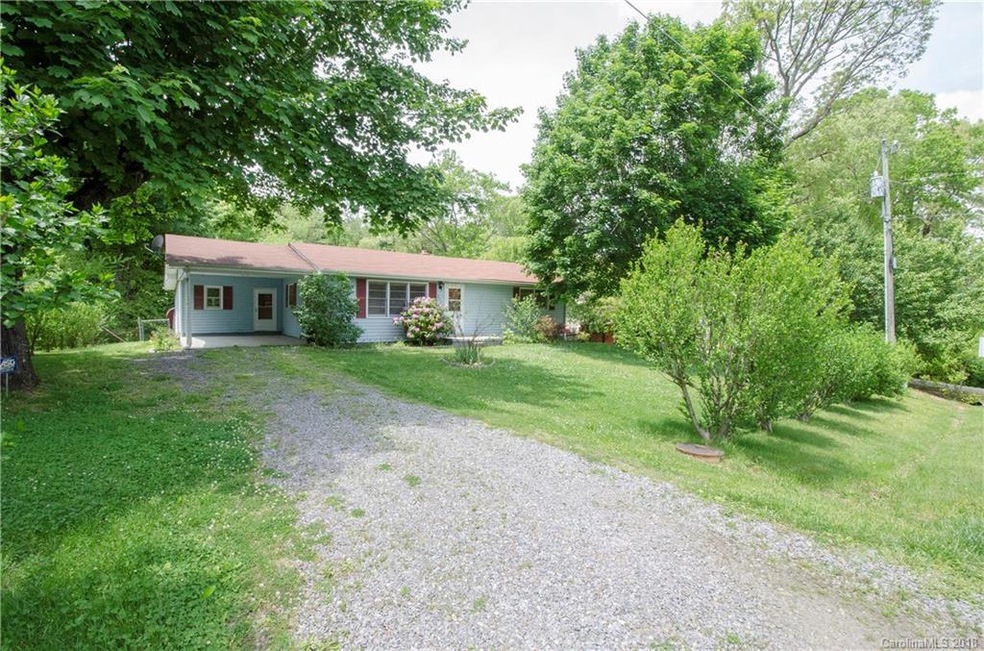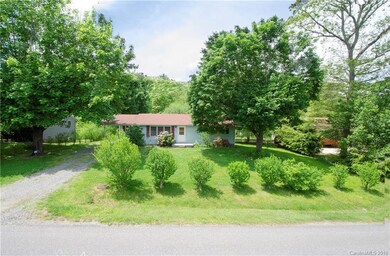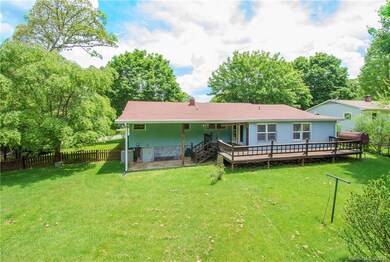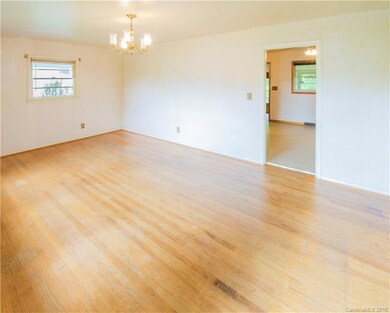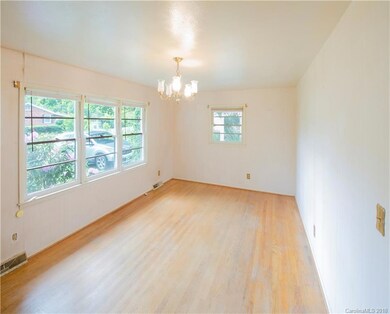
209 Rowland Rd Unit 21-24 Swannanoa, NC 28778
Estimated Value: $354,187 - $523,000
Highlights
- Mountain View
- Wooded Lot
- Ranch Style House
- Deck
- Vaulted Ceiling
- Wood Flooring
About This Home
As of July 2018Solid mid-century modified ranch with lots of potential, close to major interchanges, schools, B Rdg Parkway, and E Asheville. New Mission Urgent Care type facility is being built very close - at relight a cpl blocks away, where Warren Wilson Rd & Hwy 70 W meet. Art Space school is within short walking distance. Large open wood deck in backyard, accessed thru bonus or master br/bt that connects with the kitchen/dining area & carport. Opposite end has two bedrooms that share guest or 2nd bath in hallway. Hardwood throughout most of house - probably also under linoleum in dining area maybe kitchen too. Wallpaper on most walls...House being sold strictly "as-is" no funds available to repair/replace. All net proceeds going to local charities...Seller (estate) is Exempt on RPD & MOG disclosures. LBPA attached. NOTE: asking for any/all buyer's Highest & Best offers by 5pm today, Monday June 11th. THANKS
Last Agent to Sell the Property
GreyBeard Realty Brokerage Email: david@greybeardrealty.com License #275186 Listed on: 06/08/2018
Home Details
Home Type
- Single Family
Est. Annual Taxes
- $1,347
Year Built
- Built in 1960
Lot Details
- 0.49 Acre Lot
- Fenced
- Paved or Partially Paved Lot
- Level Lot
- Wooded Lot
Home Design
- Ranch Style House
- Slab Foundation
- Composition Roof
- Vinyl Siding
Interior Spaces
- Built-In Features
- Vaulted Ceiling
- Ceiling Fan
- Window Treatments
- Mountain Views
- Storm Windows
Kitchen
- Breakfast Bar
- Electric Oven
- Electric Range
- Dishwasher
Flooring
- Wood
- Concrete
- Vinyl
Bedrooms and Bathrooms
- 2 Main Level Bedrooms
- 2 Full Bathrooms
Laundry
- Laundry Room
- Dryer
- Washer
Basement
- Basement Fills Entire Space Under The House
- Interior and Exterior Basement Entry
Parking
- Garage
- Detached Carport Space
- Basement Garage
- 2 Open Parking Spaces
Outdoor Features
- Deck
- Front Porch
Schools
- Wd Williams Elementary School
- Charles D Owen Middle School
- Charles D Owen High School
Utilities
- Forced Air Heating System
- Space Heater
- Vented Exhaust Fan
- Heating System Uses Oil
- Electric Water Heater
Community Details
- No Home Owners Association
- Sherwood Forest Subdivision
Listing and Financial Details
- Assessor Parcel Number 9688-09-1911
- Tax Block 30
Ownership History
Purchase Details
Home Financials for this Owner
Home Financials are based on the most recent Mortgage that was taken out on this home.Purchase Details
Home Financials for this Owner
Home Financials are based on the most recent Mortgage that was taken out on this home.Similar Homes in Swannanoa, NC
Home Values in the Area
Average Home Value in this Area
Purchase History
| Date | Buyer | Sale Price | Title Company |
|---|---|---|---|
| Marks Michael Scott | $170,000 | None Available | |
| Tweed Almeda L | -- | -- |
Mortgage History
| Date | Status | Borrower | Loan Amount |
|---|---|---|---|
| Open | Marks Michael Scott | $110,000 | |
| Previous Owner | Tweed Almeda L | $55,000 | |
| Previous Owner | Tweed Almeda L | $31,000 |
Property History
| Date | Event | Price | Change | Sq Ft Price |
|---|---|---|---|---|
| 07/17/2018 07/17/18 | Sold | $170,000 | +13.4% | $139 / Sq Ft |
| 06/14/2018 06/14/18 | Pending | -- | -- | -- |
| 06/08/2018 06/08/18 | For Sale | $149,900 | -- | $122 / Sq Ft |
Tax History Compared to Growth
Tax History
| Year | Tax Paid | Tax Assessment Tax Assessment Total Assessment is a certain percentage of the fair market value that is determined by local assessors to be the total taxable value of land and additions on the property. | Land | Improvement |
|---|---|---|---|---|
| 2023 | $1,347 | $204,900 | $60,800 | $144,100 |
| 2022 | $1,287 | $204,900 | $0 | $0 |
| 2021 | $1,287 | $204,900 | $0 | $0 |
| 2020 | $953 | $142,400 | $0 | $0 |
| 2019 | $953 | $142,400 | $0 | $0 |
| 2018 | $967 | $144,600 | $0 | $0 |
| 2017 | $483 | $151,800 | $0 | $0 |
| 2016 | $556 | $151,800 | $0 | $0 |
| 2015 | $556 | $151,800 | $0 | $0 |
| 2014 | $556 | $151,800 | $0 | $0 |
Agents Affiliated with this Home
-
David Begley

Seller's Agent in 2018
David Begley
GreyBeard Realty
(828) 713-6850
4 in this area
51 Total Sales
-
Trip Howell

Buyer's Agent in 2018
Trip Howell
Mosaic Community Lifestyle Realty
(828) 450-4792
93 Total Sales
Map
Source: Canopy MLS (Canopy Realtor® Association)
MLS Number: 3365536
APN: 9688-09-1911-00000
- 12 Martin Valley Rd
- 3 Martin Valley Rd
- 80 New Salem Rd
- 477 Rowland Rd
- 156 Warren Wilson Rd
- 308 Melody Cir
- 33 Goose Creek Rd
- 110 Timberview Dr
- 30 Sleepy Hollow Ln
- 440 Old Buckeye Cove Rd
- 204 Pembrook Rd
- 210 Pembrook Rd
- 207 Pembrook Rd
- 47 Craggy Vista Dr
- 95 Outlook Cir Unit 3
- 16 Lily Hill Rd
- 17 Outlook Cir
- 31 Byrdcliffe Ln
- 62 Mackenzie Way
- 99999 Solitude Ridge
- 209 Rowland Rd Unit 21-24
- 209 Rowland Rd
- 301 Rowland Rd
- 207 Rowland Rd
- 307 Rowland Rd
- 205 Rowland Rd
- 113 Harbin Dr
- 112 Harbin Dr
- 309 Rowland Rd
- 11 Martin Valley Rd
- 233 Bryant Ridge Dr
- 203 Rowland Rd
- 111 Harbin Dr
- 310 Rowland Rd
- 311 Rowland Rd
- 110 Harbin Dr
- 101 Harbin Dr
- 212 Sherwood Rd
- 312 Rowland Rd
- 401 Rowland Rd
