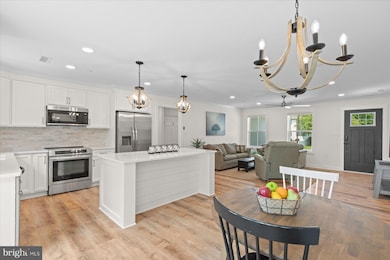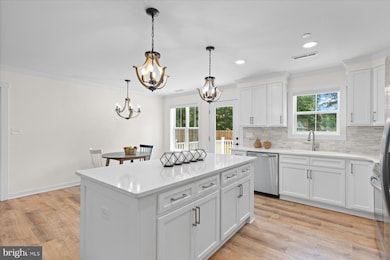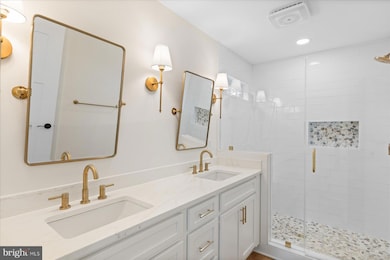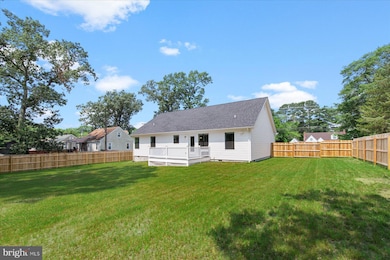
209 S Camden Ave Fruitland, MD 21826
Highlights
- Eat-In Gourmet Kitchen
- Craftsman Architecture
- Main Floor Bedroom
- Open Floorplan
- Deck
- No HOA
About This Home
As of July 2025Multiple Offers received. The seller of the property will be reviewing offers on Wednesday June 18, 2025 in the morning. Please have all offers submitted by Wednesday at 9:00AM. Presenting 209 S. Camden Avenue, where small-town charm meets modern living just minutes from Salisbury. Built in 2024, this nearly new single-level home offers 3 bedrooms and 2 bathrooms in a thoughtfully designed open-concept layout. Enjoy luxury vinyl plank flooring throughout and recessed lighting. The bright, spacious living and dining area flows seamlessly into a modern kitchen featuring quartz countertops, a large storage island with pendant lighting, a walk-in pantry, soft-close drawers, and Frigidaire stainless steel appliances. The private primary suite is situated separately from the other bedrooms and features a walk-in closet, private bath, and convenient access to the laundry room. The luxury en-suite bath has a double vanity sink, walk-in shower with ceramic tile surround and floor, and a custom glass door. Two additional bedrooms share a hall bath on the opposite side of the home. Additional features include energy-efficient windows, whole-house blinds that enhance the home's privacy, a mudroom drop zone that leads to an attached two-car garage, and a paved driveway. Enjoy outdoor living with a TimberTech deck, a privacy fence, and a spacious backyard—perfect for entertaining or unwinding. In under an hour, you can be in Ocean City, Chincoteague Island, and other coastal destinations. This home offers a peaceful lifestyle with easy access to beaches, local dining, breweries, shopping, and Salisbury’s vibrant community. Don’t miss this opportunity to own a move-in-ready home on Maryland’s Eastern Shore.
Last Agent to Sell the Property
American Premier Realty, LLC License #646911 Listed on: 06/13/2025

Home Details
Home Type
- Single Family
Est. Annual Taxes
- $5,258
Year Built
- Built in 2024
Lot Details
- 0.33 Acre Lot
- Property is Fully Fenced
- Privacy Fence
- Wood Fence
- Property is zoned R1C
Parking
- 2 Car Attached Garage
- Front Facing Garage
- Driveway
Home Design
- Craftsman Architecture
- Brick Foundation
- Vinyl Siding
Interior Spaces
- 1,495 Sq Ft Home
- Property has 1 Level
- Open Floorplan
- Ceiling Fan
- Recessed Lighting
- Window Treatments
- Luxury Vinyl Plank Tile Flooring
Kitchen
- Eat-In Gourmet Kitchen
- Electric Oven or Range
- Built-In Microwave
- Ice Maker
- Dishwasher
- Stainless Steel Appliances
- Kitchen Island
- Upgraded Countertops
Bedrooms and Bathrooms
- 3 Main Level Bedrooms
- En-Suite Bathroom
- Walk-In Closet
- 2 Full Bathrooms
- Bathtub with Shower
- Walk-in Shower
Laundry
- Laundry on main level
- Dryer
- Washer
Eco-Friendly Details
- Energy-Efficient Windows
Outdoor Features
- Deck
- Porch
Utilities
- Forced Air Heating and Cooling System
- Electric Water Heater
Community Details
- No Home Owners Association
- Brinkley Heights Subdivision
Listing and Financial Details
- Assessor Parcel Number 2316002836
Ownership History
Purchase Details
Home Financials for this Owner
Home Financials are based on the most recent Mortgage that was taken out on this home.Purchase Details
Purchase Details
Purchase Details
Home Financials for this Owner
Home Financials are based on the most recent Mortgage that was taken out on this home.Similar Homes in the area
Home Values in the Area
Average Home Value in this Area
Purchase History
| Date | Type | Sale Price | Title Company |
|---|---|---|---|
| Deed | $339,000 | None Listed On Document | |
| Deed | $14,000 | Mid Atlantic Title | |
| Deed | -- | None Available | |
| Deed | $79,500 | -- |
Mortgage History
| Date | Status | Loan Amount | Loan Type |
|---|---|---|---|
| Previous Owner | $67,500 | No Value Available |
Property History
| Date | Event | Price | Change | Sq Ft Price |
|---|---|---|---|---|
| 07/14/2025 07/14/25 | Sold | $354,900 | 0.0% | $237 / Sq Ft |
| 06/18/2025 06/18/25 | Pending | -- | -- | -- |
| 06/13/2025 06/13/25 | For Sale | $354,900 | +4.7% | $237 / Sq Ft |
| 12/04/2024 12/04/24 | Sold | $339,000 | -0.3% | $239 / Sq Ft |
| 10/25/2024 10/25/24 | Pending | -- | -- | -- |
| 09/24/2024 09/24/24 | For Sale | $339,999 | 0.0% | $240 / Sq Ft |
| 09/03/2024 09/03/24 | Pending | -- | -- | -- |
| 08/29/2024 08/29/24 | Price Changed | $339,999 | -2.8% | $240 / Sq Ft |
| 08/04/2024 08/04/24 | For Sale | $349,900 | -- | $247 / Sq Ft |
Tax History Compared to Growth
Tax History
| Year | Tax Paid | Tax Assessment Tax Assessment Total Assessment is a certain percentage of the fair market value that is determined by local assessors to be the total taxable value of land and additions on the property. | Land | Improvement |
|---|---|---|---|---|
| 2024 | $113 | $11,800 | $11,800 | $0 |
| 2023 | $118 | $11,800 | $11,800 | $0 |
| 2022 | $120 | $11,800 | $11,800 | $0 |
| 2021 | $121 | $11,800 | $11,800 | $0 |
| 2020 | $122 | $11,800 | $11,800 | $0 |
| 2019 | $124 | $11,800 | $11,800 | $0 |
| 2018 | $109 | $11,800 | $11,800 | $0 |
| 2017 | $126 | $11,800 | $0 | $0 |
| 2016 | $229 | $11,800 | $0 | $0 |
| 2015 | $229 | $19,800 | $0 | $0 |
| 2014 | $229 | $19,800 | $0 | $0 |
Agents Affiliated with this Home
-
Alexander Necker

Seller's Agent in 2025
Alexander Necker
American Premier Realty, LLC
(410) 920-4760
2 in this area
125 Total Sales
-
Robyn Kaspersky
R
Buyer's Agent in 2025
Robyn Kaspersky
Vision Realty Group of Salisbury
(302) 542-2350
1 in this area
32 Total Sales
-
Pamela Price

Seller's Agent in 2024
Pamela Price
RE/MAX
(302) 846-0200
8 in this area
554 Total Sales
Map
Source: Bright MLS
MLS Number: MDWC2018326
APN: 16-002836
- 413 Cartwright Ave
- 115 Walden Dr
- 120 Ridgefield Ln
- 104 S Camden Ave
- 105 Russell Ave
- 421 W Main St
- 243 Sand Castle Blvd
- 410 Tiffany Dr
- 409 Tiffany Dr
- 507 W Main St
- 404 Sheldon Ave
- 113 Nentego Dr
- 134 Liberty Way
- 200 Theodore St
- 512 Sheldon Ave
- 121 Willowtree Ln
- 207 & 209 N Dulany Ave
- 222 N Dulany Ave
- 520 Clyde Ave
- 612 S Division St






