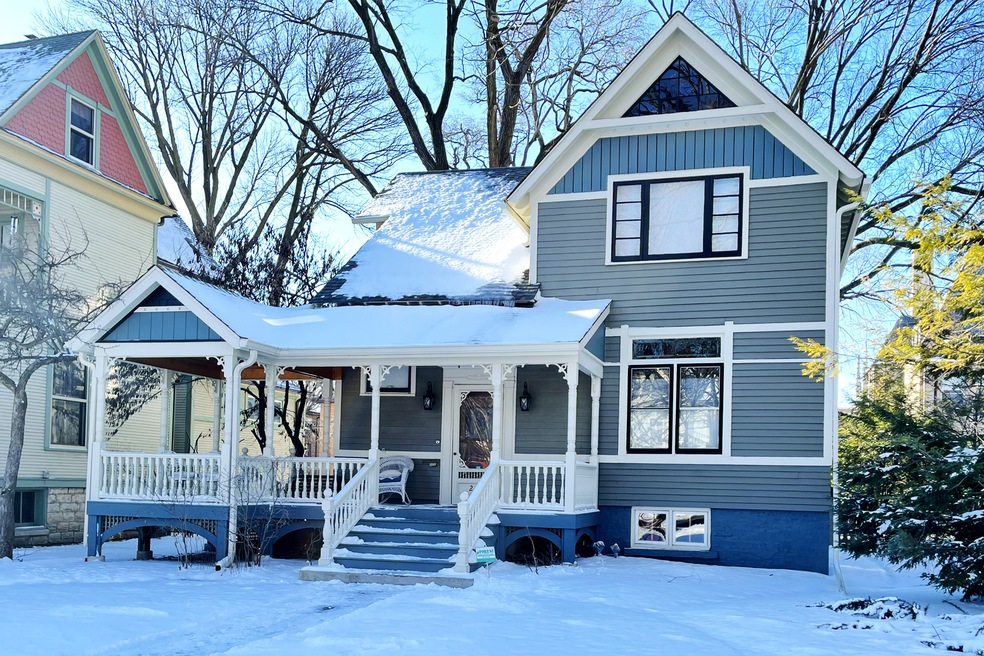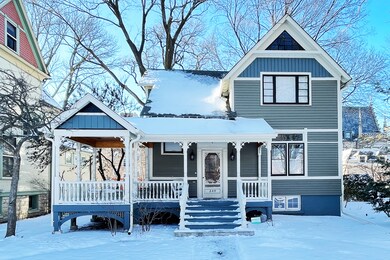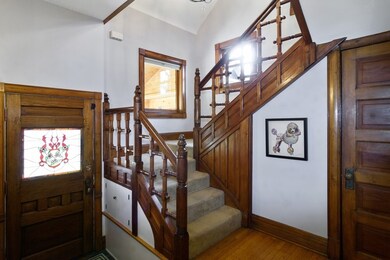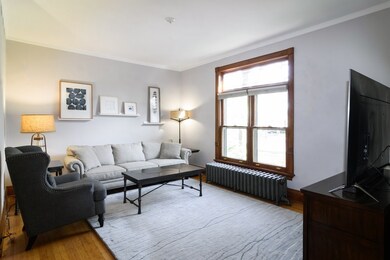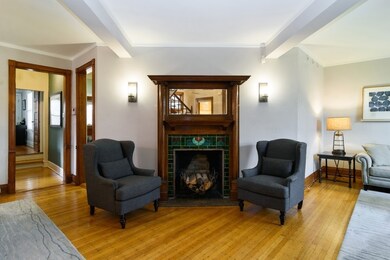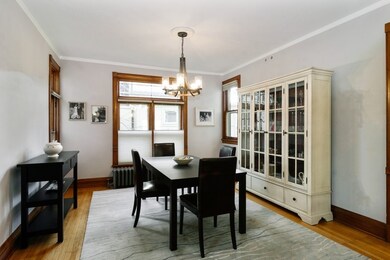
209 S Euclid Ave Oak Park, IL 60302
Estimated Value: $817,000 - $926,000
Highlights
- Wood Flooring
- 4-minute walk to Oak Park Station (Green Line)
- Screened Porch
- Oliver W Holmes Elementary School Rated A-
- Farmhouse Style Home
- 3-minute walk to Randolph Park
About This Home
As of April 2022EXTRA LARGE, WELCOMING FRONT PORCH HAS ROOM FOR A TABLE TO ENJOY VIEWS OF THIS VIBRANT, CENTER OF TOWN LOCATION. FOYER OPENS TO A SURPRISINGLY OPEN FLOOR PLAN ALLOWING SUNSHINE TO STREAM THROUGH BOTH LIVING ROOM AND DINNING ROOM. THE CUSTOM KITCHEN, DESIGNED FOR SEVERAL WORKING COOKS HAS A LARGE EATING ISLAND, GENEROUS COUNTER SPACE AND PLENTY OF STORAGE TOO. THE KITCHEN OPENS TO THE SCREENED PORCH FOR DELIGHTFUL SUMMERTIME MEALS AND IS ONLY STEPS FROM THE PATIO, MAKING IT EASY TO FIRE UP THE BBQ! GUESTS WILL APPRECIATE YOUR FIRST FLOOR BEDROOM WITH FULL BATH, WHICH COULD EASILY BE USED AS A FAMILY ROOM OR OFFICE. CHARMING STAIRCASE WITH ORIGINAL DETAILS TAKE YOU UP TO THE 2ND FLOOR. THE PRIMARY BEDROOM HAS AN EN-SUITE BATH AND VIEWS OF THE BACKYARD. TWO ADDITIONAL BEDROOMS AND A FULL HALL BATH. THE BASEMENT IS PARTIALLY FINISHED WITH A SUNNY OFFICE OR FAMILY ROOM, GOOD SIZED WORKOUT ROOM, LAUNDRY ROOM AND STORAGE ROOM. CHARMING RECLAIMED LOCAL SCHOOL LOCKERS LINE TWO WALLS FOR ATTRACTIVE ADDITIONAL STORAGE. NEWER WINDOWS MAKE THIS LEVEL VERY LIVABLE. THE FRONT AND BACKYARDS ARE PROFESSIONALLY LANDSCAPED AND THE BACK YARD IS COMPLETELY FENCED-IN. A 3-CAR GARAGE, PLUS ONE ADDITIONAL OUTSIDE PARKING SPACE...BUT WAIT, THERES MORE! ABOVE THE GARAGE THERE IS A HUGE 23 X 30 LOFT, SO BRING YOUR CREATIVE IDEAS FOR THIS DELIGHTFUL SPACE WITH A VAULTED CEILING AND LARGE WINDOWS! RECENT IMPROVEMENTS INCLUDE: NEWER WATER SERVICE, NEW FENCE, NEWER, PAINT INSIDE AND OUT. THIS IS THE ONE YOU HAVE BEEN WAITING FOR!
Last Agent to Sell the Property
@properties Christie's International Real Estate License #475109657 Listed on: 01/19/2022

Home Details
Home Type
- Single Family
Est. Annual Taxes
- $13,973
Year Built
- Built in 1888
Lot Details
- Lot Dimensions are 45 x 179
- Paved or Partially Paved Lot
Parking
- 3 Car Detached Garage
- Garage Door Opener
- Off Alley Driveway
- Off Alley Parking
- Parking Included in Price
Home Design
- Farmhouse Style Home
- Frame Construction
- Asphalt Roof
Interior Spaces
- 2,067 Sq Ft Home
- 2-Story Property
- Historic or Period Millwork
- Skylights
- Decorative Fireplace
- Entrance Foyer
- Family Room
- Living Room with Fireplace
- Formal Dining Room
- Play Room
- Screened Porch
- Home Gym
- Wood Flooring
- Partially Finished Basement
- Basement Fills Entire Space Under The House
Kitchen
- Range
- Microwave
- Dishwasher
Bedrooms and Bathrooms
- 4 Bedrooms
- 4 Potential Bedrooms
- Bathroom on Main Level
- 3 Full Bathrooms
Laundry
- Laundry Room
- Dryer
- Washer
Outdoor Features
- Patio
Schools
- Oliver W Holmes Elementary Schoo
- Gwendolyn Brooks Middle School
- Oak Park & River Forest High Sch
Utilities
- Central Air
- Heating System Uses Steam
- Heating System Uses Natural Gas
- 200+ Amp Service
- Lake Michigan Water
Listing and Financial Details
- Homeowner Tax Exemptions
Ownership History
Purchase Details
Home Financials for this Owner
Home Financials are based on the most recent Mortgage that was taken out on this home.Purchase Details
Home Financials for this Owner
Home Financials are based on the most recent Mortgage that was taken out on this home.Purchase Details
Home Financials for this Owner
Home Financials are based on the most recent Mortgage that was taken out on this home.Purchase Details
Home Financials for this Owner
Home Financials are based on the most recent Mortgage that was taken out on this home.Similar Homes in Oak Park, IL
Home Values in the Area
Average Home Value in this Area
Purchase History
| Date | Buyer | Sale Price | Title Company |
|---|---|---|---|
| Spitzer Jonathan | $790,000 | -- | |
| Spitzer Jonathan | $790,000 | -- | |
| Dirkin Guy R | -- | None Available | |
| Dirkin Guy R | $408,000 | Prairie Title |
Mortgage History
| Date | Status | Borrower | Loan Amount |
|---|---|---|---|
| Previous Owner | Melville Gray Ryan James | $500,000 | |
| Previous Owner | Dirkin Guy R | $383,000 | |
| Previous Owner | Dirkin Guy R | $84,500 | |
| Previous Owner | Dirkin Guy R | $383,000 | |
| Previous Owner | Dirkin Guy R | $150,000 | |
| Previous Owner | Dirkin Guy R | $383,000 | |
| Previous Owner | Dirkin Guy R | $150,000 | |
| Previous Owner | Dirkin Guy R | $320,000 | |
| Previous Owner | Dirkin Guy R | $100,000 | |
| Previous Owner | Dirkin Guy R | $300,700 | |
| Previous Owner | Dutenhaver Larry G | $178,000 | |
| Closed | Dirkin Guy R | $86,800 |
Property History
| Date | Event | Price | Change | Sq Ft Price |
|---|---|---|---|---|
| 04/15/2022 04/15/22 | Sold | $790,000 | +3.3% | $382 / Sq Ft |
| 01/23/2022 01/23/22 | Pending | -- | -- | -- |
| 01/19/2022 01/19/22 | For Sale | $765,000 | +5.7% | $370 / Sq Ft |
| 04/29/2016 04/29/16 | Sold | $724,000 | -2.0% | $389 / Sq Ft |
| 02/21/2016 02/21/16 | Pending | -- | -- | -- |
| 02/15/2016 02/15/16 | For Sale | $739,000 | -- | $397 / Sq Ft |
Tax History Compared to Growth
Tax History
| Year | Tax Paid | Tax Assessment Tax Assessment Total Assessment is a certain percentage of the fair market value that is determined by local assessors to be the total taxable value of land and additions on the property. | Land | Improvement |
|---|---|---|---|---|
| 2024 | $14,577 | $64,000 | $11,025 | $52,975 |
| 2023 | $14,577 | $64,000 | $11,025 | $52,975 |
| 2022 | $14,577 | $41,380 | $7,678 | $33,702 |
| 2021 | $14,238 | $41,380 | $7,678 | $33,702 |
| 2020 | $13,973 | $41,380 | $7,678 | $33,702 |
| 2019 | $16,608 | $46,718 | $6,890 | $39,828 |
| 2018 | $15,983 | $46,718 | $6,890 | $39,828 |
| 2017 | $17,154 | $50,870 | $6,890 | $43,980 |
| 2016 | $14,490 | $38,499 | $5,709 | $32,790 |
| 2015 | $12,938 | $38,499 | $5,709 | $32,790 |
| 2014 | $12,539 | $39,988 | $5,709 | $34,279 |
| 2013 | $12,353 | $40,586 | $5,709 | $34,877 |
Agents Affiliated with this Home
-
Greer Haseman

Seller's Agent in 2022
Greer Haseman
@ Properties
(708) 606-8896
97 in this area
135 Total Sales
-
Christopher Curran

Seller Co-Listing Agent in 2022
Christopher Curran
@ Properties
(708) 366-0400
67 in this area
93 Total Sales
-
Tim Lorimer

Buyer's Agent in 2022
Tim Lorimer
Compass
(630) 546-0254
2 in this area
283 Total Sales
-
Patty Reilly-Murphy

Seller Co-Listing Agent in 2016
Patty Reilly-Murphy
@ Properties
(312) 316-2564
20 in this area
55 Total Sales
-
Carol Ann Edwards-Nasser

Buyer's Agent in 2016
Carol Ann Edwards-Nasser
@ Properties
(773) 472-0201
65 Total Sales
Map
Source: Midwest Real Estate Data (MRED)
MLS Number: 11307197
APN: 16-07-406-011-0000
- 150 S Oak Park Ave Unit 301
- 150 S Oak Park Ave Unit 308
- 717 Randolph St
- 715 South Blvd Unit 203
- 309 Wesley Ave
- 660 Washington Blvd Unit 5
- 658 Washington Blvd Unit 3
- 101 N Euclid Ave Unit 15
- 135 S Kenilworth Ave Unit 8
- 100 Bishop Quarter Ln
- 116 S East Ave Unit P14
- 917 Pleasant St
- 114 S East Ave Unit P30
- 112 S East Ave Unit P27
- 112 S East Ave Unit P23
- 407 Wesley Ave Unit 3
- 125 N Euclid Ave Unit 206
- 907 South Blvd Unit 2
- 405 Wesley Ave Unit 6
- 401 S Grove Ave Unit 2F
- 209 S Euclid Ave
- 213 S Euclid Ave
- 201 S Euclid Ave
- 217 S Euclid Ave
- 212 S Oak Park Ave
- 212 S Oak Park Ave
- 200 S East Ave
- 221 S Euclid Ave
- 216 S East Ave
- 220 S Oak Park Ave Unit 2205
- 220 S Oak Park Ave Unit 2204
- 220 S Oak Park Ave Unit 2206
- 220 S Oak Park Ave Unit 2203
- 220 S Oak Park Ave Unit 2201
- 220 S Oak Park Ave Unit 2202
- 220 S Oak Park Ave Unit 6
- 220 S Oak Park Ave Unit 3
- 220 S Oak Park Ave Unit 5
- 220 S Oak Park Ave Unit 1
- 216 S Oak Park Ave Unit 6
