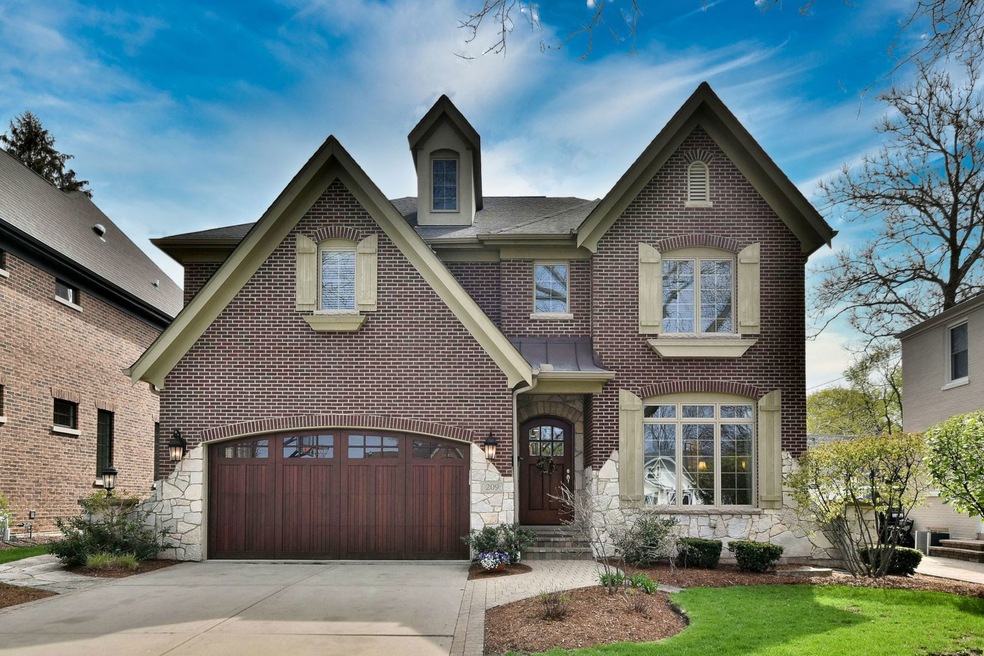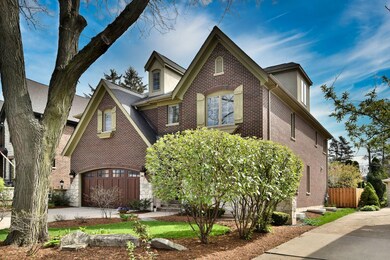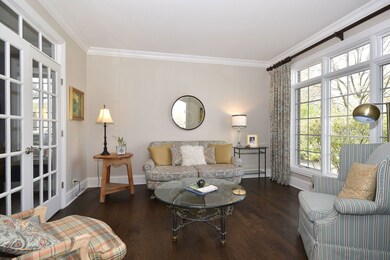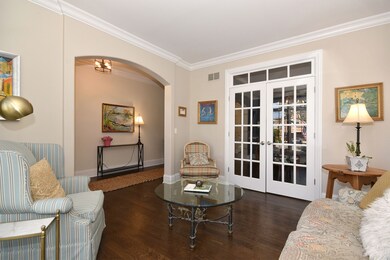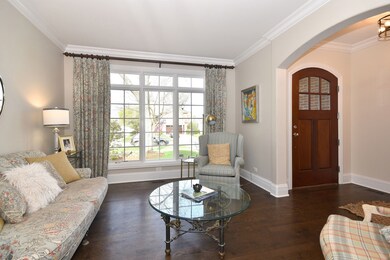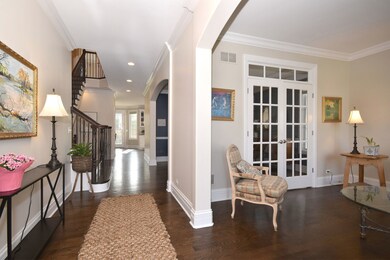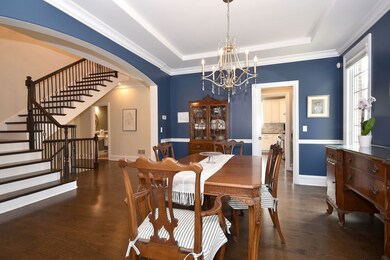
209 S Rex Blvd Elmhurst, IL 60126
Estimated Value: $1,445,414 - $1,712,000
Highlights
- Vaulted Ceiling
- Wood Flooring
- Play Room
- Hawthorne Elementary School Rated A
- Whirlpool Bathtub
- 5-minute walk to Plunkett Park
About This Home
As of June 2022Amazing opportunity to live in sought-after College View! Custom built in 2006, this home features over 4600 sft in 3 levels of finished space. Floor plan allows for work-from-home plus plenty of recreational space in first floor family room or bonus 3rd floor family room. Formal Living room has transom window and glass french doors letting natural light into the formal Dining room. The heart of the home is sunny & bright with white cabinetry, new Quartz countertops, new lighting, walk-in pantry with new shelving, stainless steel appliances. Butler's pantry has beverage fridge and additional storage. Kitchen is open to the Family room featuring gorgeous stone fireplace with gas logs. First floor office/ den is tucked away and is the perfect home office or play room, could also double as a guest room as it is next to first floor full bath. Crown molding throughout most of first floor, and beautiful hardwoods on first floor plus second floor hallway. Newer neutral carpet in all bedrooms plus 3rd floor, fresh paint throughout most of home. Primary suite is HUGE with separate sitting area, plus private luxury bath and nice walk-in closet with new closet organizer. Convenient second floor laundry has plenty of folding space and additional storage & sink. Newer light fixtures throughout most of home. Sliders off kitchen lead to yard with brick paver ptaio and new privacy fence. Newer water heater & microwave. This area is convenient to Elmhurst University, York High School, Whole Foods, Courts Plus. Many commuters in the area walk to MetraRail. Hawthorne and Sandburg Schools. Do not miss, won't last long! ** Owner is an Illinois Licensed Real Estate Broker **
Home Details
Home Type
- Single Family
Est. Annual Taxes
- $22,375
Year Built
- Built in 2006
Lot Details
- 7,218 Sq Ft Lot
- Lot Dimensions are 54 x 131
- Fenced Yard
Parking
- 2 Car Attached Garage
- Driveway
- Parking Space is Owned
Home Design
- Brick Exterior Construction
- Asphalt Roof
Interior Spaces
- 4,619 Sq Ft Home
- 3-Story Property
- Bar Fridge
- Vaulted Ceiling
- Ceiling Fan
- Gas Log Fireplace
- Family Room with Fireplace
- Sitting Room
- Living Room
- Formal Dining Room
- Den
- Play Room
- Storage Room
- Wood Flooring
Kitchen
- Breakfast Bar
- Double Oven
- Microwave
- Dishwasher
- Stainless Steel Appliances
- Disposal
Bedrooms and Bathrooms
- 4 Bedrooms
- 4 Potential Bedrooms
- Walk-In Closet
- 5 Full Bathrooms
- Dual Sinks
- Whirlpool Bathtub
- Shower Body Spray
- Separate Shower
Laundry
- Laundry Room
- Laundry on upper level
- Dryer
- Washer
- Sink Near Laundry
Unfinished Basement
- Basement Fills Entire Space Under The House
- Sump Pump
- Rough-In Basement Bathroom
Outdoor Features
- Brick Porch or Patio
Schools
- Hawthorne Elementary School
- Sandburg Middle School
- York Community High School
Utilities
- Forced Air Zoned Cooling and Heating System
- Humidifier
- Heating System Uses Natural Gas
- Lake Michigan Water
- Multiple Water Heaters
Community Details
- College View Subdivision
Listing and Financial Details
- Homeowner Tax Exemptions
Ownership History
Purchase Details
Home Financials for this Owner
Home Financials are based on the most recent Mortgage that was taken out on this home.Purchase Details
Home Financials for this Owner
Home Financials are based on the most recent Mortgage that was taken out on this home.Purchase Details
Purchase Details
Home Financials for this Owner
Home Financials are based on the most recent Mortgage that was taken out on this home.Similar Homes in Elmhurst, IL
Home Values in the Area
Average Home Value in this Area
Purchase History
| Date | Buyer | Sale Price | Title Company |
|---|---|---|---|
| Shortt Brad T | $1,301,000 | Chicago Title | |
| Mccoy Jeffrey L | $420,000 | Git | |
| Helgeson Paul Lars | -- | -- | |
| Helgeson Paul Lars | -- | -- |
Mortgage History
| Date | Status | Borrower | Loan Amount |
|---|---|---|---|
| Open | Manchen Daniel J | $410,467 | |
| Open | Shortt Brad T | $975,750 | |
| Previous Owner | Mccoy Jeffrey L | $937,500 | |
| Previous Owner | Mccoy Jeffrey L | $24,500 | |
| Previous Owner | Mccoy Jeffrey L | $954,000 | |
| Previous Owner | Mccoy Jeffrey L | $399,000 | |
| Previous Owner | Helgeson Paul L | $200,000 | |
| Previous Owner | Helgeson Paul Lars | $40,000 |
Property History
| Date | Event | Price | Change | Sq Ft Price |
|---|---|---|---|---|
| 06/06/2022 06/06/22 | Sold | $1,301,000 | +15.2% | $282 / Sq Ft |
| 05/15/2022 05/15/22 | Pending | -- | -- | -- |
| 05/11/2022 05/11/22 | For Sale | $1,129,000 | -- | $244 / Sq Ft |
Tax History Compared to Growth
Tax History
| Year | Tax Paid | Tax Assessment Tax Assessment Total Assessment is a certain percentage of the fair market value that is determined by local assessors to be the total taxable value of land and additions on the property. | Land | Improvement |
|---|---|---|---|---|
| 2023 | $23,966 | $402,770 | $76,820 | $325,950 |
| 2022 | $22,933 | $384,190 | $73,860 | $310,330 |
| 2021 | $22,375 | $374,630 | $72,020 | $302,610 |
| 2020 | $21,520 | $366,420 | $70,440 | $295,980 |
| 2019 | $21,089 | $348,370 | $66,970 | $281,400 |
| 2018 | $22,879 | $375,310 | $63,380 | $311,930 |
| 2017 | $22,405 | $357,650 | $60,400 | $297,250 |
| 2016 | $21,967 | $336,930 | $56,900 | $280,030 |
| 2015 | $23,136 | $332,890 | $53,010 | $279,880 |
| 2014 | $21,078 | $279,510 | $42,080 | $237,430 |
| 2013 | $20,841 | $283,450 | $42,670 | $240,780 |
Agents Affiliated with this Home
-
Susan Hoerster

Seller's Agent in 2022
Susan Hoerster
L.W. Reedy Real Estate
(630) 935-5956
108 in this area
162 Total Sales
-
Maria Gracik

Buyer's Agent in 2022
Maria Gracik
@ Properties
(630) 306-7882
52 in this area
88 Total Sales
Map
Source: Midwest Real Estate Data (MRED)
MLS Number: 11400526
APN: 06-02-309-008
- 508 W Alma St
- 452 W Alma St
- 212 S Hawthorne Ave
- 206 S Hawthorne Ave
- 505 W Alexander Blvd
- 198 S Hawthorne Ave
- 386 S Sunnyside Ave
- 375 S Berkley Ave
- 266 S Monterey Ave
- 435 S West Ave
- 410 W 2nd St
- 428 S Hillside Ave
- 274 S Pick Ave
- 217 N Glade Ave
- 104 Evergreen Ave
- 223 Bonnie Brae Ave
- 275 E Division St
- 237 Pine St
- 228 S Riverside Dr
- 309 E Elm St
- 209 S Rex Blvd
- 205 S Rex Blvd
- 213 S Rex Blvd
- 199 S Rex Blvd
- 217 S Rex Blvd
- 216 S Sunnyside Ave
- 195 S Rex Blvd
- 208 S Sunnyside Ave
- 212 S Sunnyside Ave
- 485 W Elm Park Ave
- 202 S Sunnyside Ave
- 208 S Rex Blvd
- 204 S Rex Blvd
- 220 S Sunnyside Ave
- 191 S Rex Blvd
- 212 S Rex Blvd
- 200 S Rex Blvd
- 200 S Sunnyside Ave
- 222 S Rex Blvd
- 196 S Rex Blvd
