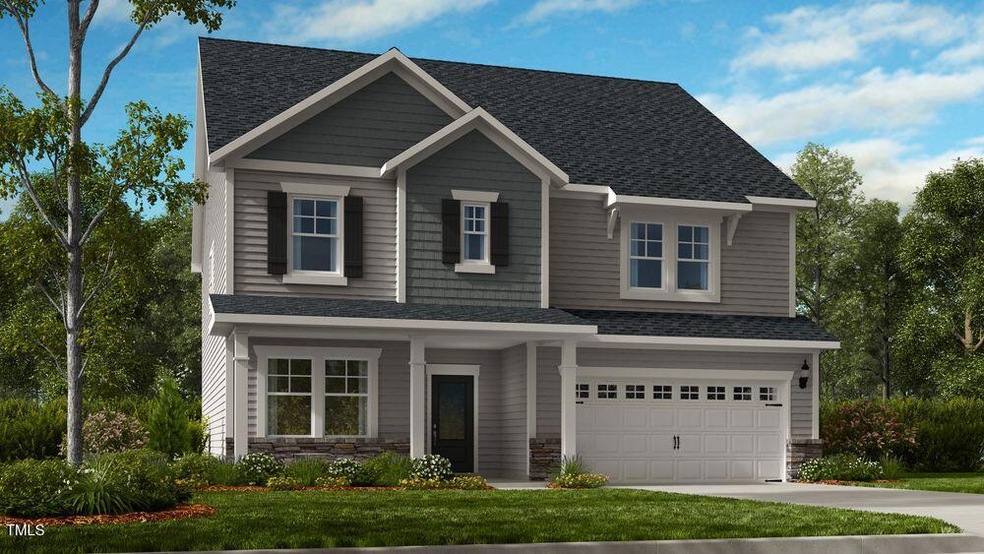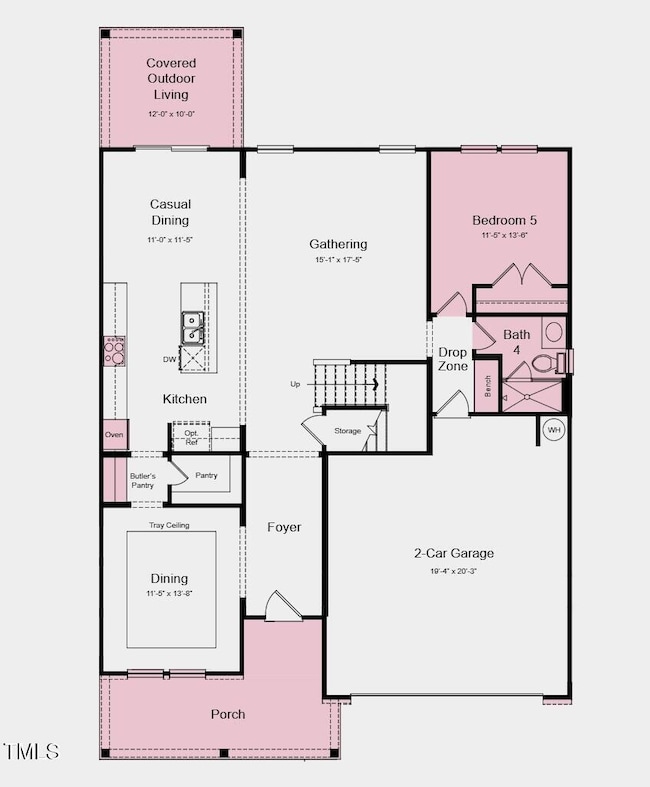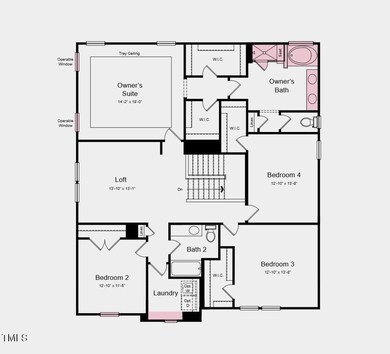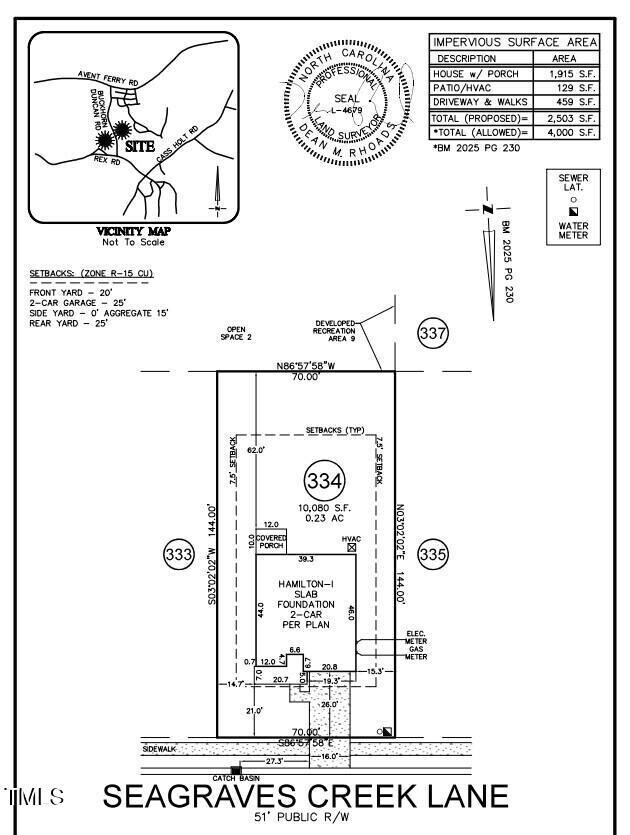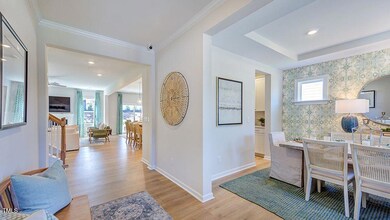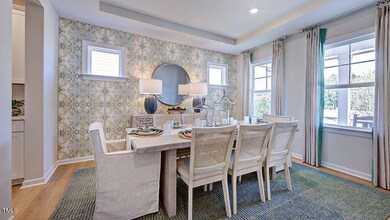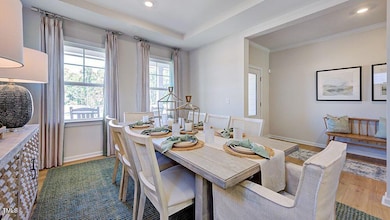
209 Seagraves Creek Dr Holly Springs, NC 27540
Estimated payment $4,824/month
Highlights
- Fitness Center
- Under Construction
- Transitional Architecture
- Holly Grove Elementary School Rated A
- Clubhouse
- Main Floor Bedroom
About This Home
New Construction - October Completion! Built by America's Most Trusted Homebuilder. Welcome to the Hamilton at 209 Seagraves Creek Lane in Bridgeberry, this floor plan blends classic charm with everyday functionality. Just off the foyer, a formal dining area flows into the open-concept kitchen, gathering room, and casual dining space—ideal for entertaining or relaxing nights in. Thoughtful details like a walk-in pantry, drop zone with a mudroom bench, and connected dining room add ease to daily living. A private main-floor guest bedroom with a nearby full bath offers a comfortable retreat. Upstairs, the spacious primary suite features two walk-in closets, a dual-sink vanity, soaking tub, and separate shower. Three secondary bedrooms, a central loft, and convenient laundry room round out the upper level. Additional highlight include: a covered back patio, gourmet kitchen, main floor bedroom with a full bath close by, bench at the garage entry, tray ceiling in the dining room and owner's suite, butler's pantry, and a soaking tub with a separate shower in the owner's bathroom. Photos are for representative purposes only. MLS#10100567
Home Details
Home Type
- Single Family
Est. Annual Taxes
- $6,510
Year Built
- Built in 2025 | Under Construction
Lot Details
- 10,080 Sq Ft Lot
- North Facing Home
- Landscaped
HOA Fees
- $138 Monthly HOA Fees
Parking
- 2 Car Attached Garage
- Front Facing Garage
- Garage Door Opener
- Private Driveway
Home Design
- Home is estimated to be completed on 10/31/25
- Transitional Architecture
- Brick or Stone Mason
- Slab Foundation
- Architectural Shingle Roof
- Shake Siding
- Stone
Interior Spaces
- 2,934 Sq Ft Home
- 2-Story Property
- Tray Ceiling
- Insulated Windows
- Window Screens
- Entrance Foyer
- Great Room
- Breakfast Room
- Dining Room
- Loft
- Pull Down Stairs to Attic
Kitchen
- Butlers Pantry
- <<doubleOvenToken>>
- Gas Cooktop
- Range Hood
- <<microwave>>
- Plumbed For Ice Maker
- Dishwasher
- Kitchen Island
Flooring
- Carpet
- Laminate
- Tile
Bedrooms and Bathrooms
- 5 Bedrooms
- Main Floor Bedroom
- Walk-In Closet
- 3 Full Bathrooms
Laundry
- Laundry Room
- Laundry on upper level
- Dryer
- Washer
Home Security
- Carbon Monoxide Detectors
- Fire and Smoke Detector
Outdoor Features
- Rain Gutters
- Front Porch
Schools
- Holly Grove Elementary And Middle School
- Fuquay Varina High School
Utilities
- Forced Air Zoned Heating and Cooling System
- Heating System Uses Natural Gas
- Underground Utilities
- Tankless Water Heater
- Gas Water Heater
Listing and Financial Details
- Home warranty included in the sale of the property
- Assessor Parcel Number NALOT334
Community Details
Overview
- Association fees include ground maintenance
- Elite Management Association, Phone Number (919) 233-7660
- Built by Taylor Morrison
- Bridgeberry Subdivision, Hamilton Floorplan
Amenities
- Clubhouse
Recreation
- Community Playground
- Fitness Center
- Community Pool
Map
Home Values in the Area
Average Home Value in this Area
Property History
| Date | Event | Price | Change | Sq Ft Price |
|---|---|---|---|---|
| 06/04/2025 06/04/25 | Pending | -- | -- | -- |
| 06/04/2025 06/04/25 | For Sale | $747,953 | -- | $255 / Sq Ft |
Similar Homes in Holly Springs, NC
Source: Doorify MLS
MLS Number: 10100567
- 309 Seagraves Creek Dr
- 304 Seagraves Creek Dr
- 117 Seagraves Creek Dr
- 124 Seagraves Creek Dr
- 121 Seagraves Creek Dr
- 200 Seagraves Creek Dr
- 132 Seagraves Creek Dr
- 300 Seagraves Creek Dr
- 201 Longwall Dr
- 104 Sodalite Ln
- 201 Hiddenite Place
- 200 Cloud Berry Ln
- 113 Cloud Berry Ln
- 104 Lingonberry Dr
- 232 Randleman Ct
- 113 Seagraves Creek Ln
- 204 Seagraves Creek Ln
- 204 Ashland Hill Dr
- 609 Ramsours Mill Dr
- 112 Bellmont Crest Dr
