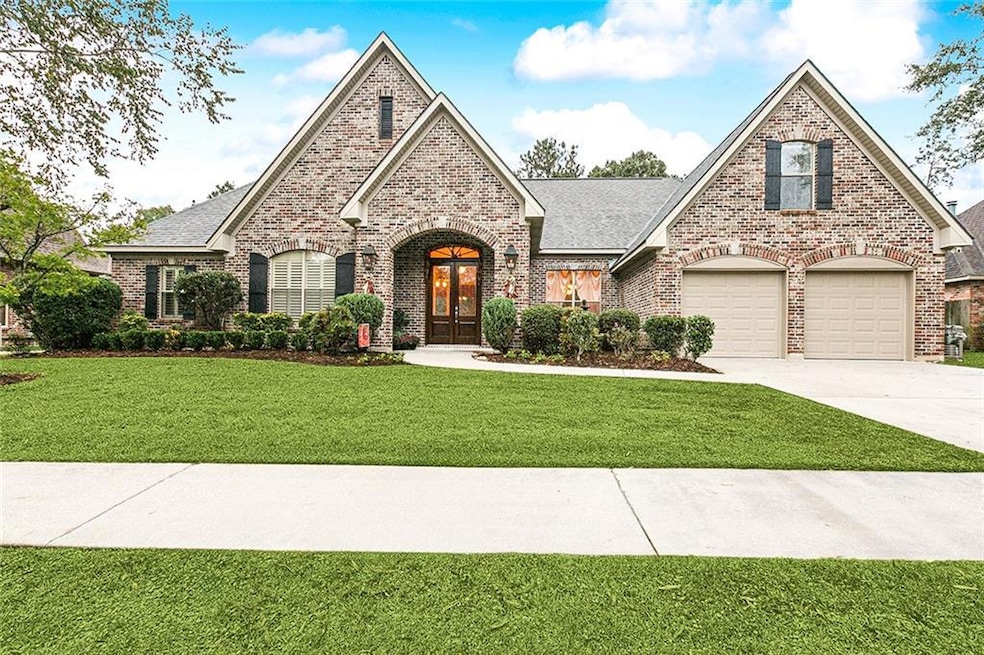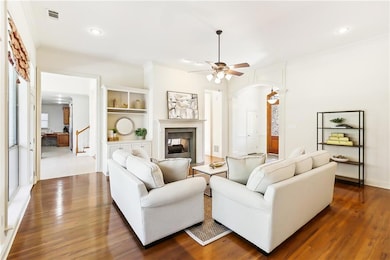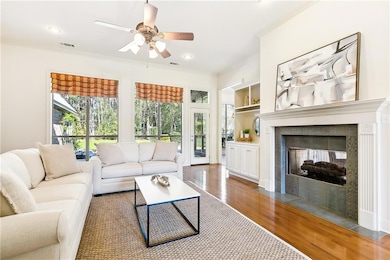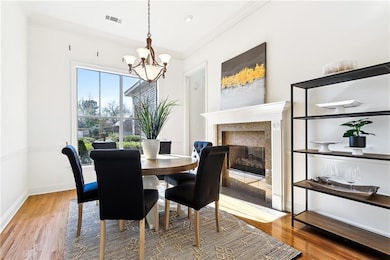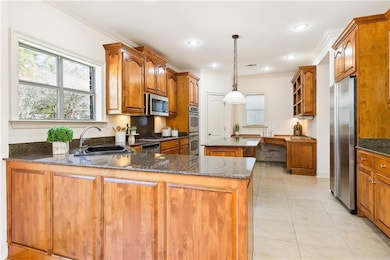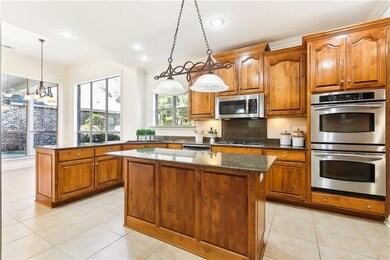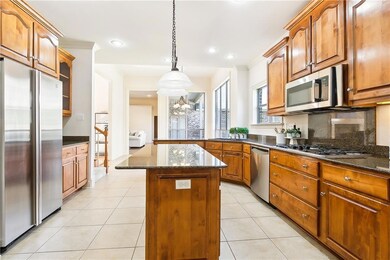209 Shady View Ln Covington, LA 70433
Highlights
- Traditional Architecture
- Granite Countertops
- Covered patio or porch
- Joseph B. Lancaster Elementary School Rated A-
- Community Pool
- Double Oven
About This Home
As of April 2025Fabulous home in demand Southdown Subd! Amenities include: 4 bedrooms/3.5 baths; bonus up with full bath could be used as 5th bedroom; wood floors in foyer, den, formal dining and primary bedroom; two sided gas fireplace in den also opens to dining room; kitchen with granite countertops, stainless appliances including double ovens (one is convection) and 5 burner gas cooktop, large desk area; breakfast room; large primary suite; plantation shutters; extended patio in rear yard with stone firepit; putting green; whole house generator (2021). 2 AC&H units: one replaced (2024) and the other was replaced 4-5 years ago. Roof replaced (2021). Flood zone "C". Don't miss seeing this one!!
Last Buyer's Agent
Berkshire Hathaway HomeServices Preferred, REALTOR License #000037203

Home Details
Home Type
- Single Family
Est. Annual Taxes
- $4,257
Year Built
- Built in 2003
Lot Details
- Lot Dimensions are 90x130
- Rectangular Lot
- Property is in excellent condition
HOA Fees
- $97 Monthly HOA Fees
Home Design
- Traditional Architecture
- Brick Exterior Construction
- Slab Foundation
- Shingle Roof
Interior Spaces
- 3,004 Sq Ft Home
- Property has 1 Level
- Ceiling Fan
- Gas Fireplace
- Window Screens
- Fire and Smoke Detector
Kitchen
- Double Oven
- Cooktop
- Microwave
- Dishwasher
- Stainless Steel Appliances
- Granite Countertops
- Disposal
Bedrooms and Bathrooms
- 4 Bedrooms
Parking
- 2 Car Attached Garage
- Garage Door Opener
Schools
- Www.Stpsb.Org Elementary School
Utilities
- Two cooling system units
- Central Heating and Cooling System
- Power Generator
Additional Features
- Covered patio or porch
- Outside City Limits
Listing and Financial Details
- Tax Lot 93
Community Details
Overview
- Gulf South Properties Association
- Southdown Subdivision
Recreation
- Community Pool
Ownership History
Purchase Details
Home Financials for this Owner
Home Financials are based on the most recent Mortgage that was taken out on this home.Purchase Details
Map
Home Values in the Area
Average Home Value in this Area
Purchase History
| Date | Type | Sale Price | Title Company |
|---|---|---|---|
| Deed | $550,250 | Crescent Title | |
| Gift Deed | -- | None Listed On Document |
Mortgage History
| Date | Status | Loan Amount | Loan Type |
|---|---|---|---|
| Open | $275,125 | New Conventional | |
| Closed | $275,125 | New Conventional | |
| Previous Owner | $180,000 | Construction |
Property History
| Date | Event | Price | Change | Sq Ft Price |
|---|---|---|---|---|
| 04/21/2025 04/21/25 | Sold | -- | -- | -- |
| 03/28/2025 03/28/25 | Pending | -- | -- | -- |
| 02/06/2025 02/06/25 | Price Changed | $559,000 | -2.8% | $186 / Sq Ft |
| 11/15/2024 11/15/24 | For Sale | $574,900 | -- | $191 / Sq Ft |
Tax History
| Year | Tax Paid | Tax Assessment Tax Assessment Total Assessment is a certain percentage of the fair market value that is determined by local assessors to be the total taxable value of land and additions on the property. | Land | Improvement |
|---|---|---|---|---|
| 2024 | $4,257 | $43,101 | $6,500 | $36,601 |
| 2023 | $4,257 | $36,652 | $6,500 | $30,152 |
| 2022 | $377,897 | $36,652 | $6,500 | $30,152 |
| 2021 | $3,772 | $36,652 | $6,500 | $30,152 |
| 2020 | $3,781 | $36,652 | $6,500 | $30,152 |
| 2019 | $4,510 | $33,714 | $6,500 | $27,214 |
| 2018 | $4,515 | $33,714 | $6,500 | $27,214 |
| 2017 | $4,548 | $33,714 | $6,500 | $27,214 |
| 2016 | $4,568 | $33,714 | $6,500 | $27,214 |
| 2015 | $3,823 | $35,078 | $6,300 | $28,778 |
| 2014 | $3,780 | $35,078 | $6,300 | $28,778 |
| 2013 | -- | $35,078 | $6,300 | $28,778 |
Source: ROAM MLS
MLS Number: 2475598
APN: 9104
