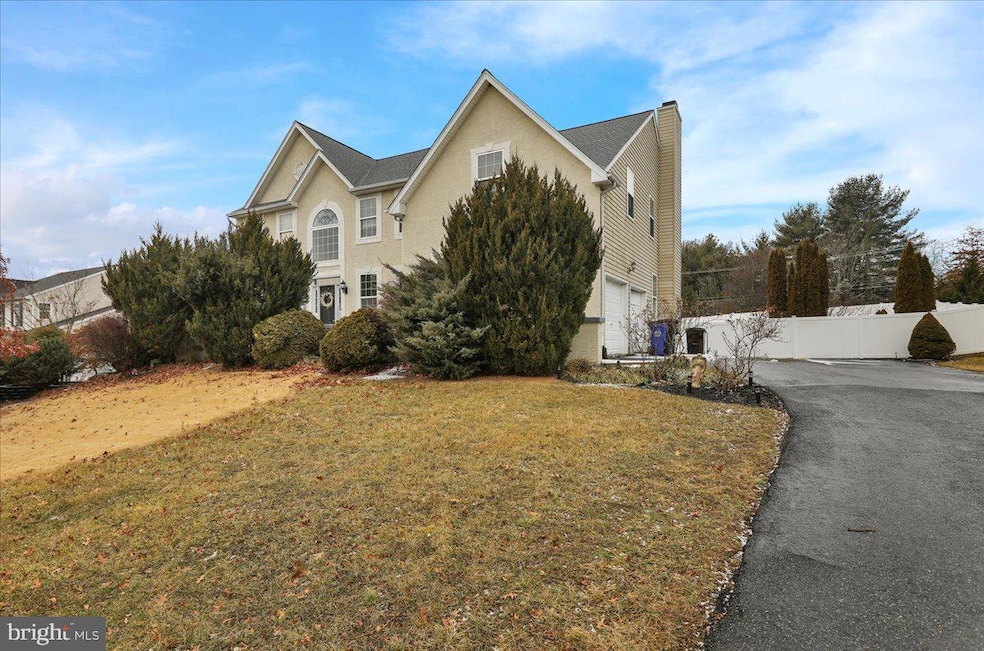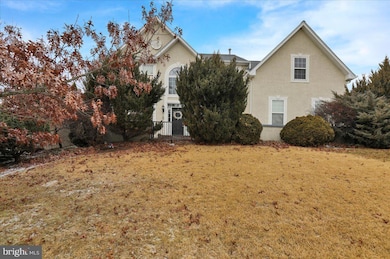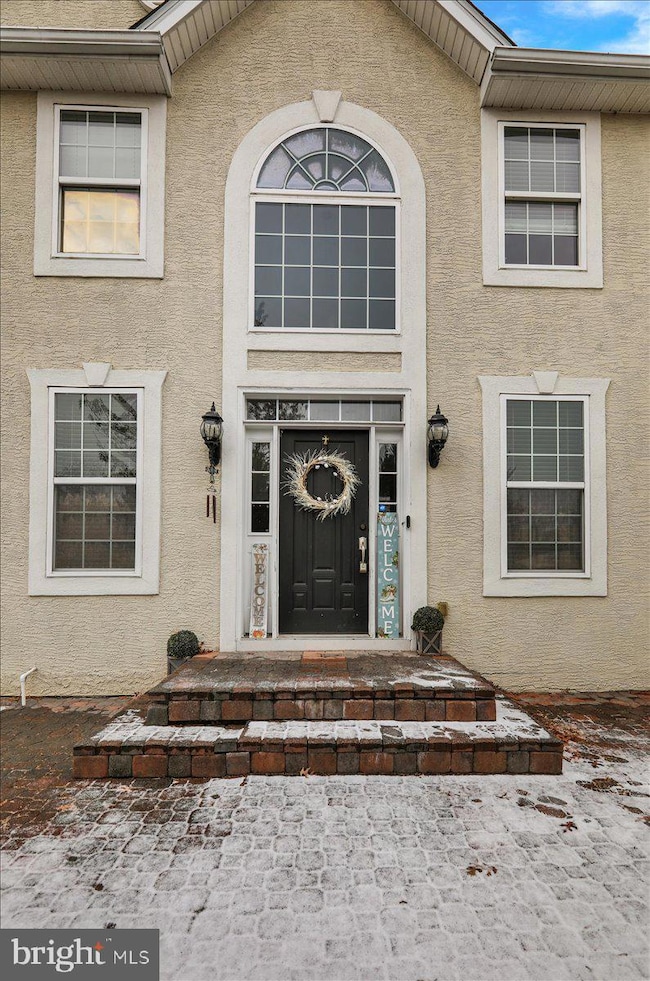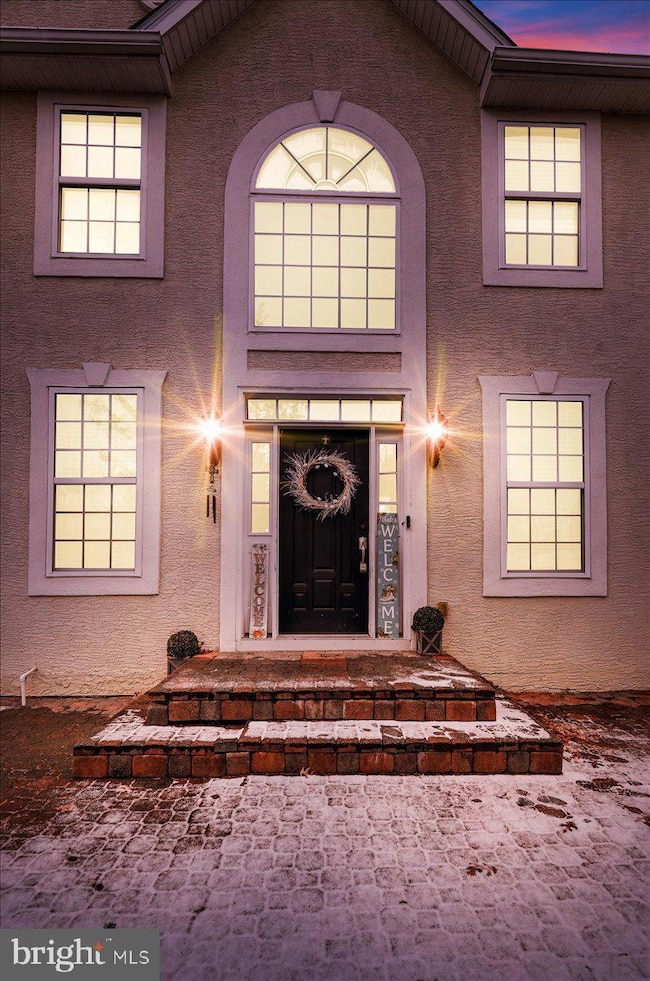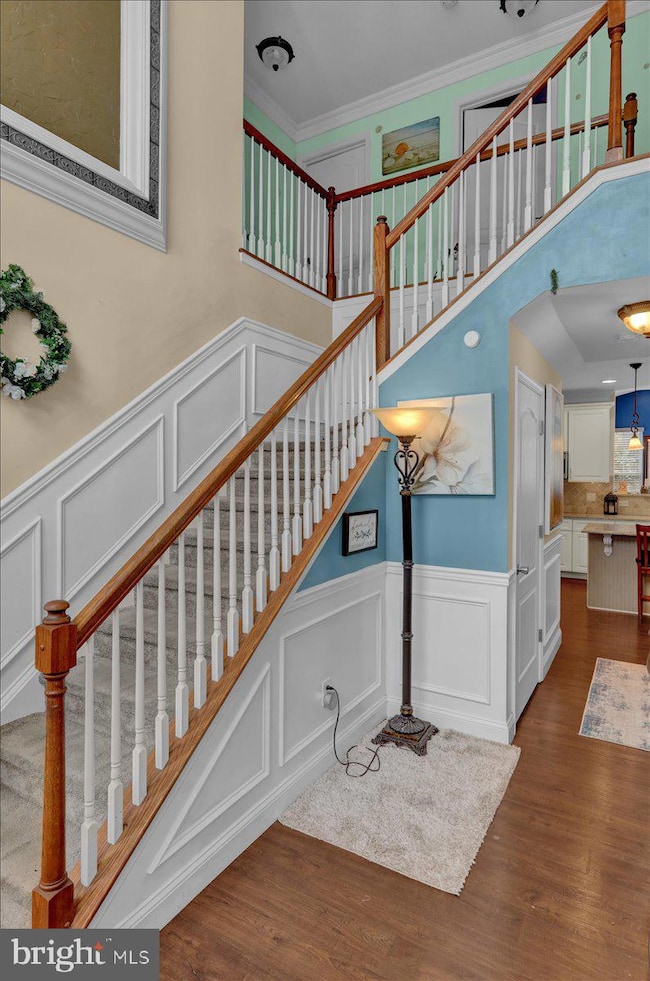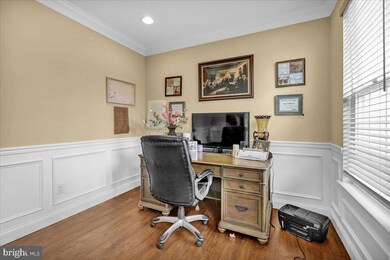
209 Shadybrooke Dr N Douglassville, PA 19518
Amity NeighborhoodHighlights
- Gourmet Kitchen
- Open Floorplan
- Vaulted Ceiling
- Daniel Boone Area Primary Center Rated A-
- Colonial Architecture
- Engineered Wood Flooring
About This Home
As of June 2025Beautiful and spacious home in the High Meadow development with a brand, new roof! This home features an amazing kitchen with granite counter tops, upgraded cabinetry, stainless steel appliances and a huge island. Just off the kitchen is the open and relaxing family room with a gas fireplace. Next is a large and bright breakfast room. The entire home is bright and cheery with lots of natural light. Upstairs, there are 5 bedrooms and 3.5 baths, featuring a mammoth primary bedroom and bath with extra sitting space and walk-in closets. The downstairs is finished into an extra family room with plenty of space for toys, games, tv's, etc. The exterior features a paver front porch and entrance. In the rear, you will find a relaxing, brick patio and a spacious, fenced yard. Lots of space and lots of extras in this beautiful home!
Home Details
Home Type
- Single Family
Est. Annual Taxes
- $10,704
Year Built
- Built in 2006
Lot Details
- 0.53 Acre Lot
- Privacy Fence
- Vinyl Fence
- Extensive Hardscape
- Property is in very good condition
Parking
- 2 Car Attached Garage
- Side Facing Garage
- Driveway
Home Design
- Colonial Architecture
- Architectural Shingle Roof
- Vinyl Siding
- Stucco
Interior Spaces
- Property has 2 Levels
- Open Floorplan
- Sound System
- Crown Molding
- Wainscoting
- Vaulted Ceiling
- Ceiling Fan
- Recessed Lighting
- Fireplace Mantel
- Gas Fireplace
- Entrance Foyer
- Family Room Off Kitchen
- Living Room
- Dining Room
- Den
- Storage Room
- Basement Fills Entire Space Under The House
Kitchen
- Gourmet Kitchen
- Breakfast Area or Nook
- Built-In Microwave
- Stainless Steel Appliances
- Upgraded Countertops
Flooring
- Engineered Wood
- Wall to Wall Carpet
- Ceramic Tile
Bedrooms and Bathrooms
- 5 Bedrooms
- Walk-In Closet
- Soaking Tub
- Walk-in Shower
Laundry
- Laundry Room
- Laundry on main level
Outdoor Features
- Patio
- Exterior Lighting
- Playground
Location
- Suburban Location
Utilities
- Forced Air Heating and Cooling System
- Natural Gas Water Heater
- Phone Available
Community Details
- No Home Owners Association
- High Meadows Subdivision
Listing and Financial Details
- Tax Lot 5800
- Assessor Parcel Number 24-5365-19-60-5800
Ownership History
Purchase Details
Home Financials for this Owner
Home Financials are based on the most recent Mortgage that was taken out on this home.Purchase Details
Home Financials for this Owner
Home Financials are based on the most recent Mortgage that was taken out on this home.Purchase Details
Purchase Details
Home Financials for this Owner
Home Financials are based on the most recent Mortgage that was taken out on this home.Similar Homes in Douglassville, PA
Home Values in the Area
Average Home Value in this Area
Purchase History
| Date | Type | Sale Price | Title Company |
|---|---|---|---|
| Deed | $390,000 | None Available | |
| Special Warranty Deed | $194,250 | Service Link | |
| Sheriffs Deed | $8,600 | None Available | |
| Deed | $374,957 | None Available |
Mortgage History
| Date | Status | Loan Amount | Loan Type |
|---|---|---|---|
| Previous Owner | $335,329 | Adjustable Rate Mortgage/ARM |
Property History
| Date | Event | Price | Change | Sq Ft Price |
|---|---|---|---|---|
| 07/23/2025 07/23/25 | Pending | -- | -- | -- |
| 06/21/2025 06/21/25 | For Sale | $589,900 | +0.2% | $150 / Sq Ft |
| 06/06/2025 06/06/25 | Sold | $588,900 | +0.1% | $130 / Sq Ft |
| 06/02/2025 06/02/25 | Price Changed | $588,500 | 0.0% | $130 / Sq Ft |
| 03/07/2025 03/07/25 | Pending | -- | -- | -- |
| 02/04/2025 02/04/25 | For Sale | $588,500 | +50.9% | $130 / Sq Ft |
| 07/11/2017 07/11/17 | Sold | $390,000 | 0.0% | $59 / Sq Ft |
| 06/16/2017 06/16/17 | Pending | -- | -- | -- |
| 06/13/2017 06/13/17 | Off Market | $390,000 | -- | -- |
| 06/01/2017 06/01/17 | Price Changed | $394,500 | -1.1% | $59 / Sq Ft |
| 05/13/2017 05/13/17 | Price Changed | $398,900 | -11.3% | $60 / Sq Ft |
| 04/13/2017 04/13/17 | For Sale | $449,900 | 0.0% | $68 / Sq Ft |
| 04/13/2017 04/13/17 | Pending | -- | -- | -- |
| 04/12/2017 04/12/17 | Price Changed | $449,900 | 0.0% | $68 / Sq Ft |
| 04/12/2017 04/12/17 | For Sale | $449,900 | +15.4% | $68 / Sq Ft |
| 04/10/2017 04/10/17 | Off Market | $390,000 | -- | -- |
| 03/02/2017 03/02/17 | Price Changed | $399,900 | -2.4% | $60 / Sq Ft |
| 02/13/2017 02/13/17 | Price Changed | $409,900 | -1.2% | $62 / Sq Ft |
| 02/02/2017 02/02/17 | Price Changed | $414,900 | -1.2% | $62 / Sq Ft |
| 01/28/2017 01/28/17 | Price Changed | $419,900 | 0.0% | $63 / Sq Ft |
| 01/28/2017 01/28/17 | For Sale | $419,900 | +7.7% | $63 / Sq Ft |
| 01/24/2017 01/24/17 | Off Market | $390,000 | -- | -- |
| 01/22/2017 01/22/17 | Price Changed | $449,900 | +7.1% | $68 / Sq Ft |
| 01/10/2017 01/10/17 | For Sale | $419,900 | +116.2% | $63 / Sq Ft |
| 06/24/2016 06/24/16 | Sold | $194,250 | 0.0% | $58 / Sq Ft |
| 05/28/2016 05/28/16 | Off Market | $194,250 | -- | -- |
| 05/18/2016 05/18/16 | For Sale | $177,900 | -- | $53 / Sq Ft |
Tax History Compared to Growth
Tax History
| Year | Tax Paid | Tax Assessment Tax Assessment Total Assessment is a certain percentage of the fair market value that is determined by local assessors to be the total taxable value of land and additions on the property. | Land | Improvement |
|---|---|---|---|---|
| 2025 | $3,046 | $233,600 | $60,200 | $173,400 |
| 2024 | $10,422 | $233,600 | $60,200 | $173,400 |
| 2023 | $10,209 | $233,600 | $60,200 | $173,400 |
| 2022 | $10,078 | $233,600 | $60,200 | $173,400 |
| 2021 | $9,821 | $233,600 | $60,200 | $173,400 |
| 2020 | $11,330 | $269,500 | $61,000 | $208,500 |
| 2019 | $11,128 | $269,500 | $61,000 | $208,500 |
| 2018 | $10,903 | $269,500 | $61,000 | $208,500 |
| 2017 | $9,086 | $269,500 | $61,000 | $208,500 |
| 2016 | $2,143 | $229,900 | $61,000 | $168,900 |
| 2015 | $2,100 | $229,900 | $61,000 | $168,900 |
| 2014 | $2,100 | $229,900 | $61,000 | $168,900 |
Agents Affiliated with this Home
-
Jared Mills

Seller's Agent in 2025
Jared Mills
Keller Williams Realty Group
(610) 763-2868
1 in this area
41 Total Sales
-
Jerry Lehman

Seller's Agent in 2025
Jerry Lehman
Coldwell Banker Realty
(717) 314-3622
1 in this area
84 Total Sales
-
KIMBERLY BERRET

Seller Co-Listing Agent in 2025
KIMBERLY BERRET
Keller Williams Realty Group
(610) 291-9099
7 in this area
135 Total Sales
-
Joseph Massengale

Buyer's Agent in 2025
Joseph Massengale
Realty Mark Cityscape-King of Prussia
(610) 659-2494
1 in this area
73 Total Sales
-
Terry Musser

Seller's Agent in 2017
Terry Musser
Compass RE
(484) 949-1719
4 in this area
226 Total Sales
-
Don Wenner

Buyer's Agent in 2017
Don Wenner
DLP Realty Residential & Commercial Real Estate
(610) 365-1690
13 Total Sales
Map
Source: Bright MLS
MLS Number: PABK2053300
APN: 24-5365-19-60-5800
- 164 Meadowside Dr
- 311 Green Meadow Dr
- 217 Woodbrook Dr
- 200 Mulberry Place
- 504 Ridge Dr
- 11 Dogwood Dr
- 208 Russell Ave
- 20 Daphne Ct
- 502 Glenwood Dr
- 121 Briarwood Dr
- 325 S Griffith Dr
- 325 and 327 S Griffith Dr
- 503 Old Airport Rd
- 639 Old Airport Rd
- 11 Morlatton Rd
- 5016 Overlook Pointe
- 31 Allegheny St
- 206 Clarion Dr
- 102 Glendale Rd
- 701 Antietam Dr
