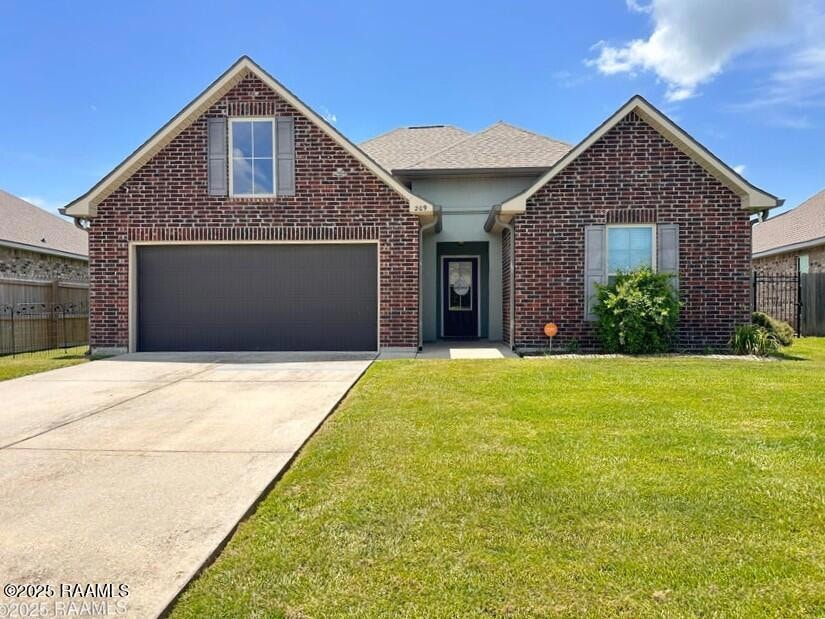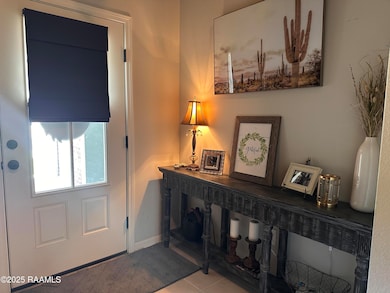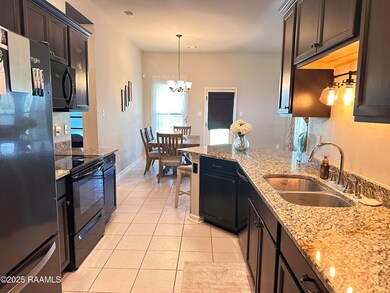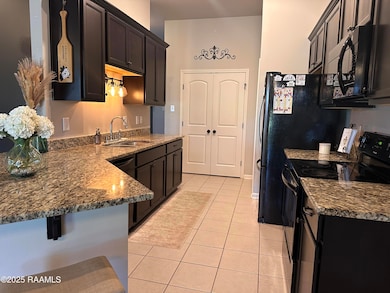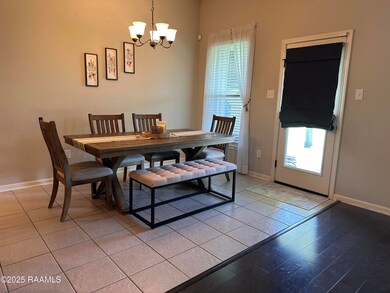209 Stanwell Ave Duson, LA 70529
North Lafayette Parish Neighborhood
3
Beds
2
Baths
1,689
Sq Ft
6,970
Sq Ft Lot
Highlights
- Water Views
- Traditional Architecture
- Double Pane Windows
- Home fronts a pond
- Covered Patio or Porch
- Double Vanity
About This Home
3 Bedroom, 2 bath home with views of the pond. Enjoy watching the sunset while relaxing after a long days work! Open Split floor plan. Pets allowed. 70 lbs weight restriction. Home will be vacant so it is ready for you!Application Link:
Home Details
Home Type
- Single Family
Est. Annual Taxes
- $1,189
Year Built
- Built in 2018
Lot Details
- 6,970 Sq Ft Lot
- Lot Dimensions are 53 x 119 x 67 x 120
- Home fronts a pond
- Privacy Fence
- Wood Fence
- Level Lot
HOA Fees
- $30 Monthly HOA Fees
Parking
- 2 Car Garage
Home Design
- Traditional Architecture
- Brick Exterior Construction
- Frame Construction
- Composition Roof
- Stucco
Interior Spaces
- 1,689 Sq Ft Home
- 1-Story Property
- Built-In Desk
- Double Pane Windows
- Window Treatments
- Water Views
- Washer and Electric Dryer Hookup
Kitchen
- Stove
- Microwave
- Dishwasher
Flooring
- Carpet
- Tile
- Vinyl Plank
Bedrooms and Bathrooms
- 3 Bedrooms
- Walk-In Closet
- 2 Full Bathrooms
- Double Vanity
- Separate Shower
Outdoor Features
- Covered Patio or Porch
- Exterior Lighting
Schools
- Duson Elementary School
- Judice Middle School
- Acadiana High School
Utilities
- Central Heating and Cooling System
Listing and Financial Details
- 12 Month Lease Term
- Available 9/1/25
- Tax Lot 40
Community Details
Overview
- Association fees include ground maintenance
- Summerview Subdivision
Pet Policy
- Pet Size Limit
Map
Source: REALTOR® Association of Acadiana
MLS Number: 2500002455
APN: 6162277
Nearby Homes
- 204 Stanwell Ave
- 112 Broland Dr
- 205 Broland Dr
- 108 Hunters Hill Dr
- 234 Sidney Oaks Dr
- 245 Sidney Oaks Dr
- 238 Sidney Oaks Dr
- 230 Sidney Oaks Dr
- 250 Sidney Oaks Dr
- 241 Sidney Oaks Dr
- 240 Sidney Oaks Dr
- 247 Sidney Oaks Dr
- 243 Sidney Oaks Dr
- 246 Sidney Oaks Dr
- 237 Sidney Oaks Dr
- 239 Sidney Oaks Dr
- 301 Sidney Oaks Dr
- 212 Crescent View Ln
- 000-C Paul Molbert Rd
- 000-B Paul Molbert Rd
- 226 Sidney Oaks Dr
- 226 Oak Heights Dr
- 164 Rustic Ln
- 203 Deerfield Loop
- 211 Winter Park Place
- 216 N Marigny Cir Unit B
- 1106 Ridge Rd
- 118 Marigny Cir Unit A
- 115 Larry St
- 115 Breckenridge Loop
- 101 Acadian Lake Dr
- 1313 Apollo Rd
- 117 Steep Meadows Ln
- 104 Blanche St Unit B
- 100 Cheyenne Dr
- 119 Dr
- 204 Mills St Unit Lot 62
- 204 Mills St Unit Lot 31
- 211 Alpine Dr
- 304 Tall Meadows Ln
