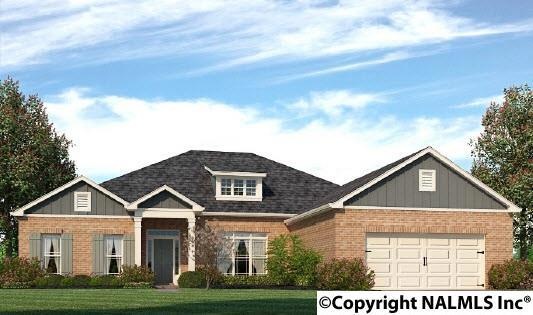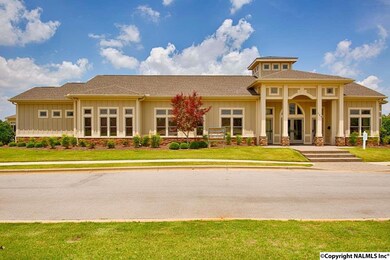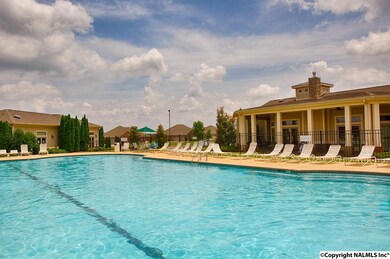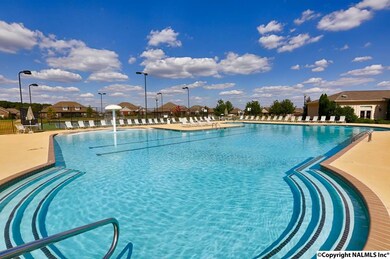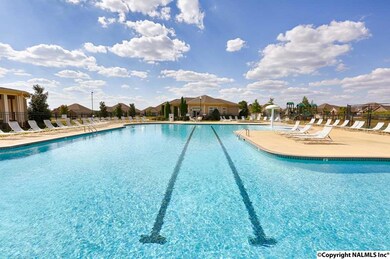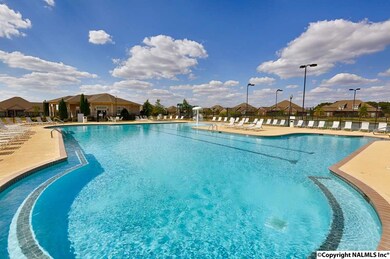
209 Summerbranch Rd SW Madison, AL 35756
Lake Forest NeighborhoodEstimated Value: $452,000 - $465,000
Highlights
- Home Under Construction
- Clubhouse
- Tennis Courts
- ENERGY STAR Certified Homes
- Community Pool
- Double Pane Windows
About This Home
As of June 2017The Mallory - the floor plan where practicality meets artistry. This popular floor plan emphasizes a modern and open concept with a flow that is unmatched. Featuring four well-appointed bedrooms (including an abnormally spacious isolated owner's suite) and three-and-a-half bathrooms - each owner, guest or member of the family will have their own space and privacy. Off of the foyer, the office/living room is the perfect extra space in this masterpiece! This home boasts hardwood flooring and crown molding throughout main living areas, granite kitchen countertops, gas cooktop, a trey ceiling and stone-surround gas fireplace in the living room. This home will be ready for your mid-May move!
Last Agent to Sell the Property
Glidden Real Estate Services License #94446 Listed on: 01/18/2017
Home Details
Home Type
- Single Family
Est. Annual Taxes
- $2,651
Lot Details
- 0.33
HOA Fees
- $36 Monthly HOA Fees
Home Design
- Home Under Construction
- Slab Foundation
Interior Spaces
- 2,801 Sq Ft Home
- Property has 1 Level
- Gas Log Fireplace
- Double Pane Windows
Kitchen
- Oven or Range
- Microwave
- Dishwasher
- Disposal
Bedrooms and Bathrooms
- 4 Bedrooms
Schools
- Williams Elementary School
- Columbia High School
Utilities
- Central Air
- Heating Available
- Private Sewer
Additional Features
- ENERGY STAR Certified Homes
- Lot Dimensions are 150 x 95
Listing and Financial Details
- Tax Lot 15
- Assessor Parcel Number 2502090000002274
Community Details
Overview
- River Landing Association
- Built by DR HORTON
- River Landing Subdivision
Amenities
- Common Area
- Clubhouse
Recreation
- Tennis Courts
- Community Pool
Ownership History
Purchase Details
Home Financials for this Owner
Home Financials are based on the most recent Mortgage that was taken out on this home.Similar Homes in Madison, AL
Home Values in the Area
Average Home Value in this Area
Purchase History
| Date | Buyer | Sale Price | Title Company |
|---|---|---|---|
| Moss Roy | $258,397 | None Available |
Mortgage History
| Date | Status | Borrower | Loan Amount |
|---|---|---|---|
| Open | Moss Roy | $120,000 | |
| Open | Moss Roy | $251,095 | |
| Closed | Moss Roy | $253,716 |
Property History
| Date | Event | Price | Change | Sq Ft Price |
|---|---|---|---|---|
| 09/29/2017 09/29/17 | Off Market | $258,397 | -- | -- |
| 06/30/2017 06/30/17 | Sold | $258,397 | 0.0% | $92 / Sq Ft |
| 05/22/2017 05/22/17 | Pending | -- | -- | -- |
| 05/15/2017 05/15/17 | For Sale | $258,397 | 0.0% | $92 / Sq Ft |
| 05/11/2017 05/11/17 | Pending | -- | -- | -- |
| 03/02/2017 03/02/17 | Price Changed | $258,397 | +4.1% | $92 / Sq Ft |
| 01/18/2017 01/18/17 | For Sale | $248,332 | -- | $89 / Sq Ft |
Tax History Compared to Growth
Tax History
| Year | Tax Paid | Tax Assessment Tax Assessment Total Assessment is a certain percentage of the fair market value that is determined by local assessors to be the total taxable value of land and additions on the property. | Land | Improvement |
|---|---|---|---|---|
| 2024 | $2,651 | $45,700 | $8,000 | $37,700 |
| 2023 | $2,651 | $45,700 | $8,000 | $37,700 |
| 2022 | $2,033 | $35,880 | $6,500 | $29,380 |
| 2021 | $1,618 | $28,720 | $5,000 | $23,720 |
| 2020 | $1,480 | $26,340 | $5,000 | $21,340 |
| 2019 | $1,430 | $25,480 | $5,000 | $20,480 |
| 2018 | $1,430 | $25,480 | $0 | $0 |
| 2017 | $435 | $7,500 | $0 | $0 |
| 2016 | $435 | $7,500 | $0 | $0 |
| 2015 | $435 | $7,500 | $0 | $0 |
Agents Affiliated with this Home
-
Jenny Savage

Seller's Agent in 2017
Jenny Savage
Glidden Real Estate Services
(256) 679-2153
72 Total Sales
-
Linda McClung

Buyer's Agent in 2017
Linda McClung
Coldwell Banker First
(256) 783-9339
1 in this area
21 Total Sales
Map
Source: ValleyMLS.com
MLS Number: 1060710
APN: 25-02-09-0-000-002.274
- 212 Summerbranch Rd SW
- 304 Summerglen Rd SW
- 426 E River Landing Blvd SW
- 210 Maureen Dr SW
- 208 Maureen Dr SW
- 202 Maureen Dr SW
- 422 E River Landing Blvd SW
- 529 E River Landing Blvd
- 217 Maureen Dr SW
- 346 Falling Water Ln SW
- 317 Harbor Glen Dr SW
- 218 Harbor Glen Dr SW
- 307 Woodwind Dr SW
- 518 SW East River Landing Blvd
- 611 Durbin Ln SW
- 541 SW East River Landing Blvd
- 533 SW East River Landing Blvd
- 519 SW East River Landing Blvd
- 517 SW East River Landing Blvd
- 612 River Landing Blvd SW
- 209 Summerbranch Rd SW
- 211 Summerbranch Rd SW
- 207 Summerbranch Rd SW
- 207 Summerbranch Rd SW
- 211 Summerbranch Rd SW
- 208 Pebble Creek Dr SW
- 206 SW Pebble Creek Dr
- 205 Summerbranch Rd SW
- 205 Summerbranch Rd SW
- 210 Pebble Creek Dr SW
- 213 Summerbranch Rd SW
- 208 Summerbranch Rd SW
- 206 Summerbranch Rd SW
- 206 Summerbranch Rd SW
- 210 Summerbranch Rd SW
- 210 Summerbranch Rd SW
- 204 Pebble Creek Dr SW
- 212 Pebble Creek Dr SW
- 204 Summerbranch Rd SW
- 204 Summerbranch Rd SW
