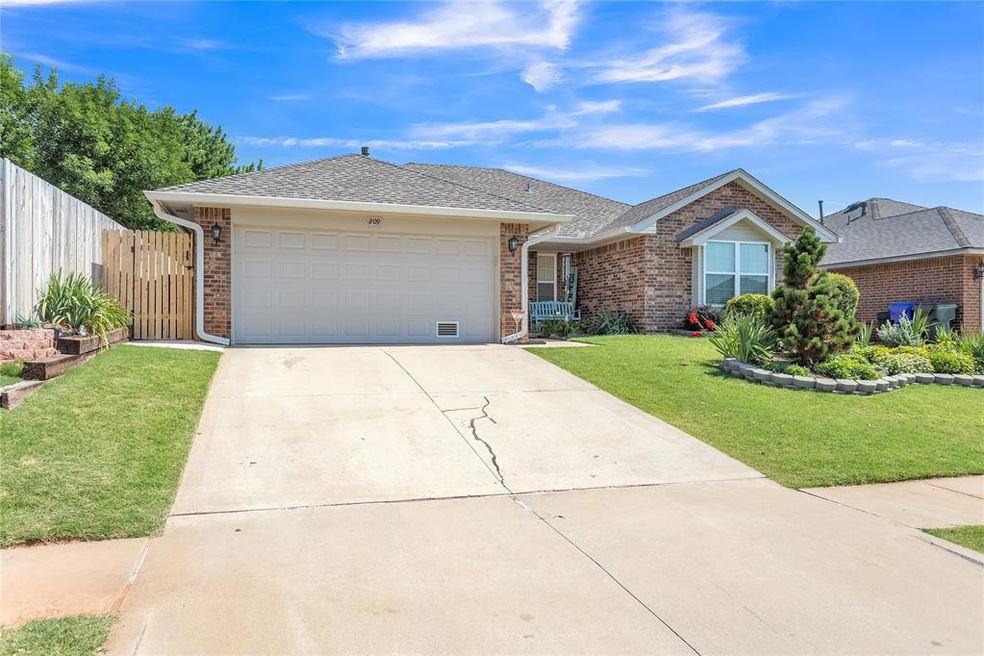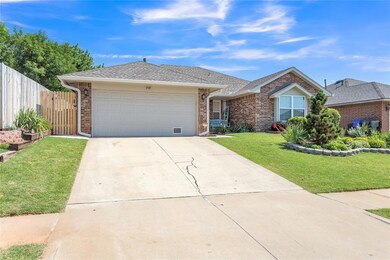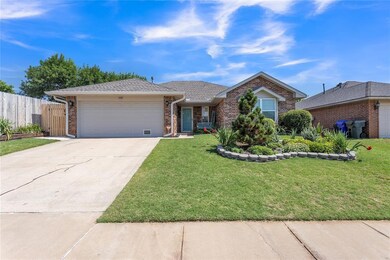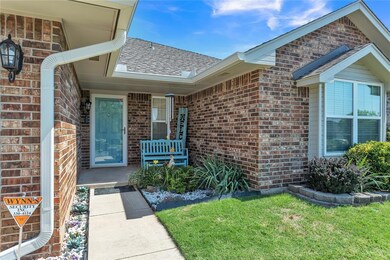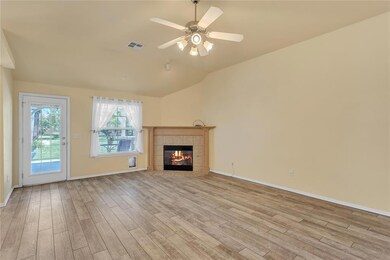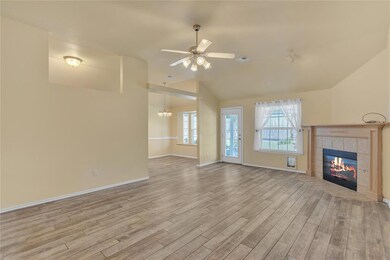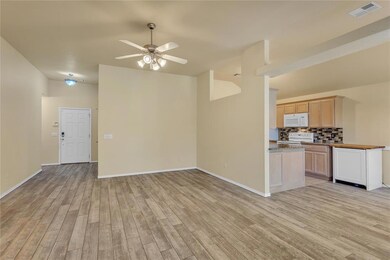
209 Tecumseh Ridge Rd Norman, OK 73069
Northeast Norman NeighborhoodHighlights
- Above Ground Pool
- Traditional Architecture
- Gazebo
- Whittier Middle School Rated A-
- Covered patio or porch
- 2 Car Attached Garage
About This Home
As of July 2023This one has all the upgrades that you'll never see again in this price point. Upgraded solid surface flooring through out. Granite counters, stone back splash, extra freezer & kitchen fridge included. Storm shelter in garage floor & whole house automatic generator. Attic fans in garage and another one installed in the house perfect for fresh air during temperate times of the year or for good fresh air exchange. New oversized patio with built in bar & stools. Gazebo area for additional covered patio area. Shed & tool shed, underground wiring for pet fence. This home has been immaculately maintained and upgraded to the hilt. Call to see it today! Reverse osmosis filtration on the kitchen sink & feeding the ice maker.
Home Details
Home Type
- Single Family
Est. Annual Taxes
- $2,883
Year Built
- Built in 2003
Lot Details
- 7,841 Sq Ft Lot
- South Facing Home
- Wood Fence
- Interior Lot
HOA Fees
- $17 Monthly HOA Fees
Parking
- 2 Car Attached Garage
- Garage Door Opener
- Driveway
Home Design
- Traditional Architecture
- Brick Exterior Construction
- Slab Foundation
- Composition Roof
- Stone Veneer
Interior Spaces
- 1,439 Sq Ft Home
- 1-Story Property
- Ceiling Fan
- Self Contained Fireplace Unit Or Insert
- Gas Log Fireplace
- Window Treatments
- Inside Utility
- Laundry Room
- Attic Fan
Kitchen
- Electric Oven
- Electric Range
- Free-Standing Range
- <<microwave>>
- Dishwasher
- Disposal
Flooring
- Tile
- Vinyl
Bedrooms and Bathrooms
- 3 Bedrooms
- 2 Full Bathrooms
Home Security
- Home Security System
- Storm Doors
- Fire and Smoke Detector
Eco-Friendly Details
- Energy Recovery Ventilator
Outdoor Features
- Above Ground Pool
- Covered patio or porch
- Gazebo
- Outbuilding
Schools
- Adams Elementary School
- Whittier Middle School
- Norman North High School
Utilities
- Central Heating and Cooling System
- Programmable Thermostat
- Water Heater
- High Speed Internet
Community Details
- Association fees include maintenance common areas
- Mandatory home owners association
Listing and Financial Details
- Legal Lot and Block 13 / 3
Ownership History
Purchase Details
Home Financials for this Owner
Home Financials are based on the most recent Mortgage that was taken out on this home.Purchase Details
Home Financials for this Owner
Home Financials are based on the most recent Mortgage that was taken out on this home.Purchase Details
Home Financials for this Owner
Home Financials are based on the most recent Mortgage that was taken out on this home.Purchase Details
Purchase Details
Similar Homes in Norman, OK
Home Values in the Area
Average Home Value in this Area
Purchase History
| Date | Type | Sale Price | Title Company |
|---|---|---|---|
| Warranty Deed | $235,000 | Chicago Title | |
| Warranty Deed | $146,000 | None Available | |
| Interfamily Deed Transfer | -- | Fa | |
| Warranty Deed | $110,000 | -- | |
| Warranty Deed | $270,000 | -- |
Mortgage History
| Date | Status | Loan Amount | Loan Type |
|---|---|---|---|
| Open | $188,000 | New Conventional | |
| Previous Owner | $116,800 | New Conventional | |
| Previous Owner | $105,458 | FHA |
Property History
| Date | Event | Price | Change | Sq Ft Price |
|---|---|---|---|---|
| 07/28/2023 07/28/23 | Sold | $235,000 | +2.2% | $163 / Sq Ft |
| 07/01/2023 07/01/23 | Pending | -- | -- | -- |
| 07/01/2023 07/01/23 | For Sale | $230,000 | +57.5% | $160 / Sq Ft |
| 06/30/2016 06/30/16 | Sold | $146,000 | +0.8% | $103 / Sq Ft |
| 05/27/2016 05/27/16 | Pending | -- | -- | -- |
| 05/25/2016 05/25/16 | For Sale | $144,900 | -- | $102 / Sq Ft |
Tax History Compared to Growth
Tax History
| Year | Tax Paid | Tax Assessment Tax Assessment Total Assessment is a certain percentage of the fair market value that is determined by local assessors to be the total taxable value of land and additions on the property. | Land | Improvement |
|---|---|---|---|---|
| 2024 | $2,883 | $25,077 | $4,708 | $20,369 |
| 2023 | $2,006 | $17,711 | $3,612 | $14,099 |
| 2022 | $1,866 | $17,195 | $3,504 | $13,691 |
| 2021 | $1,906 | $16,694 | $4,120 | $12,574 |
| 2020 | $1,807 | $16,208 | $3,000 | $13,208 |
| 2019 | $1,839 | $16,208 | $3,000 | $13,208 |
| 2018 | $1,781 | $16,208 | $3,000 | $13,208 |
| 2017 | $1,802 | $16,208 | $0 | $0 |
| 2016 | $1,789 | $15,848 | $2,933 | $12,915 |
| 2015 | $1,681 | $15,387 | $3,000 | $12,387 |
| 2014 | $1,697 | $15,387 | $3,000 | $12,387 |
Agents Affiliated with this Home
-
Wendy Foreman

Seller's Agent in 2023
Wendy Foreman
eXp Realty, LLC
(405) 473-6832
14 in this area
176 Total Sales
-
Alexis Brendemihl

Buyer's Agent in 2023
Alexis Brendemihl
Dillard Cies Real Estate
(405) 206-5437
22 in this area
223 Total Sales
-
Sean Gragert

Seller's Agent in 2016
Sean Gragert
Horizon Realty
(405) 640-1075
1 in this area
118 Total Sales
Map
Source: MLSOK
MLS Number: 1067781
APN: R0100059
- 228 Tecumseh Meadows Dr
- 3305 Tecumseh Meadows Way
- 309 Turnberry Dr
- 301 W Tecumseh Rd
- 000 N Porter Ave
- 3715 Timberbrook Dr
- 3321 Chardonnay Ln
- 3719 Timberbrook Dr
- 210 Bulverde Dr
- 3727 Timberbrook Dr
- 321 Highland Village Dr
- 509 Mosswood Rd
- 114 Alamosa Rd
- 3434 Crampton Gap Way
- 214 Alamosa Rd
- 609 Vintage Dr
- 317 Maybury Dr
- 222 Alamosa Rd
- 3905 Bandera Trail
- 220 Highland Terrace
