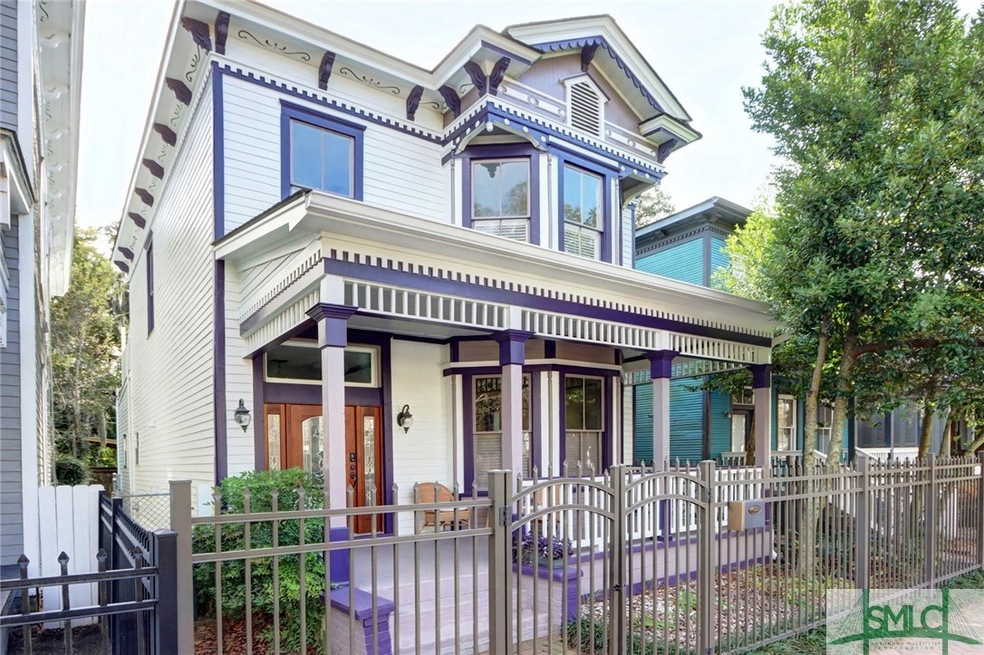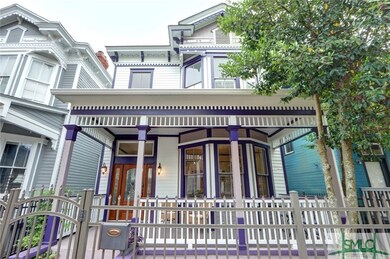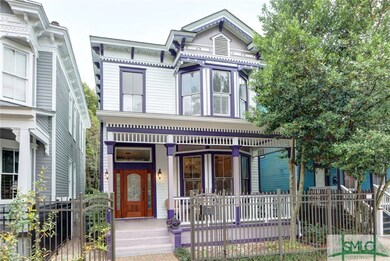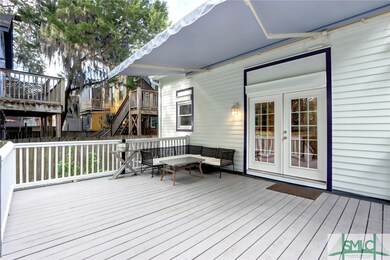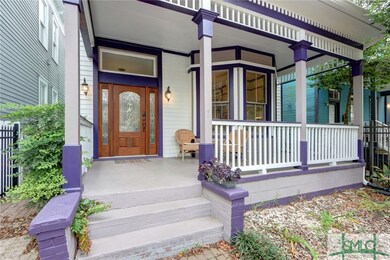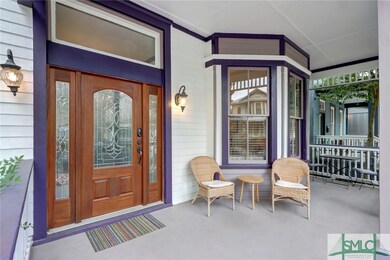
209 W 38th St Savannah, GA 31401
Metropolitan NeighborhoodHighlights
- RV Access or Parking
- Fireplace in Primary Bedroom
- Victorian Architecture
- Primary Bedroom Suite
- Deck
- 1-minute walk to Wells Park
About This Home
As of January 2024THE quintessential Savannah Victorian! Recently restored / updated, this C. 1875, 2 or 3 BD / 2.5 Bth home is the very definition of Southern Charm. Sweeping front porch – beautifully maintained exterior w/ intricate dentil, frieze & soffit work, & intact corbels. Original detailing continues throughout the Interior – deep baseboards, picture railing, hardwoods, bay windows, etc. Open & airy rooms featuring 10+ ceilings w/ cleverly designed original Dining Room functioning as the Flex/Office or 3rd Bdrm option. Gorgeous Foyer & Living Area with updated open Kitchen & oversized Dining Area. Superb light and access to massive Back Entertaining Deck. Please Note: Rear Parking w/ R.V. Hookups and Courtyard w/ C.Hse. options. Upstairs - 2 comfortably sized BD & 2 large full Bths. This is a beautifully styled, meticulously maintained (new Roof, HVAC, gutters, paint, etc) home in the heart of Savannah’s highly sought after Starland District. Come to preview and Stay to Live the Good Life!
Last Agent to Sell the Property
Seabolt Real Estate License #213896 Listed on: 11/18/2023
Home Details
Home Type
- Single Family
Est. Annual Taxes
- $1,890
Year Built
- Built in 1875
Lot Details
- 3,528 Sq Ft Lot
- Fenced Yard
- Wood Fence
- Decorative Fence
- Aluminum or Metal Fence
- Property is zoned TN-2
Home Design
- Victorian Architecture
- Pillar, Post or Pier Foundation
- Raised Foundation
- Frame Construction
- Wood Siding
Interior Spaces
- 1,887 Sq Ft Home
- 2-Story Property
- High Ceiling
- Living Room with Fireplace
- 4 Fireplaces
- Pull Down Stairs to Attic
Kitchen
- Breakfast Area or Nook
- Breakfast Bar
- Oven
- Range
Bedrooms and Bathrooms
- 2 Bedrooms
- Fireplace in Primary Bedroom
- Primary Bedroom Upstairs
- Primary Bedroom Suite
Laundry
- Laundry in Kitchen
- Dryer
- Washer
Parking
- Detached Garage
- 2 Carport Spaces
- On-Street Parking
- Off-Street Parking
- RV Access or Parking
Outdoor Features
- Deck
- Covered patio or porch
- Fire Pit
Schools
- Hodge Elementary School
- Derenne Middle School
- Beach High School
Utilities
- Central Heating and Cooling System
- Heat Pump System
- Underground Utilities
- Electric Water Heater
- Cable TV Available
Listing and Financial Details
- Tax Lot 3
- Assessor Parcel Number 2006526006
Community Details
Overview
- No Home Owners Association
- Metropolitan Subdivision
Amenities
- Shops
Ownership History
Purchase Details
Home Financials for this Owner
Home Financials are based on the most recent Mortgage that was taken out on this home.Purchase Details
Home Financials for this Owner
Home Financials are based on the most recent Mortgage that was taken out on this home.Purchase Details
Home Financials for this Owner
Home Financials are based on the most recent Mortgage that was taken out on this home.Similar Homes in Savannah, GA
Home Values in the Area
Average Home Value in this Area
Purchase History
| Date | Type | Sale Price | Title Company |
|---|---|---|---|
| Warranty Deed | $635,000 | -- | |
| Warranty Deed | $220,000 | -- | |
| Deed | $117,000 | -- |
Mortgage History
| Date | Status | Loan Amount | Loan Type |
|---|---|---|---|
| Open | $476,250 | New Conventional | |
| Previous Owner | $163,800 | New Conventional | |
| Previous Owner | $60,000 | New Conventional |
Property History
| Date | Event | Price | Change | Sq Ft Price |
|---|---|---|---|---|
| 01/24/2024 01/24/24 | Sold | $690,000 | -1.3% | $366 / Sq Ft |
| 12/16/2023 12/16/23 | Pending | -- | -- | -- |
| 11/18/2023 11/18/23 | For Sale | $699,000 | +10.1% | $370 / Sq Ft |
| 06/29/2023 06/29/23 | Sold | $635,000 | 0.0% | $337 / Sq Ft |
| 06/14/2023 06/14/23 | Pending | -- | -- | -- |
| 04/28/2023 04/28/23 | For Sale | $635,000 | 0.0% | $337 / Sq Ft |
| 04/28/2023 04/28/23 | Off Market | $635,000 | -- | -- |
| 02/02/2018 02/02/18 | Sold | $220,000 | -7.9% | $117 / Sq Ft |
| 10/16/2017 10/16/17 | For Sale | $239,000 | -- | $127 / Sq Ft |
Tax History Compared to Growth
Tax History
| Year | Tax Paid | Tax Assessment Tax Assessment Total Assessment is a certain percentage of the fair market value that is determined by local assessors to be the total taxable value of land and additions on the property. | Land | Improvement |
|---|---|---|---|---|
| 2024 | $12,515 | $250,160 | $50,000 | $200,160 |
| 2023 | $712 | $204,200 | $50,000 | $154,200 |
| 2022 | $853 | $179,640 | $36,000 | $143,640 |
| 2021 | $396 | $142,880 | $10,000 | $132,880 |
| 2020 | $1,831 | $101,640 | $10,000 | $91,640 |
| 2019 | $2,577 | $88,000 | $7,656 | $80,344 |
| 2018 | $2,790 | $88,360 | $10,000 | $78,360 |
| 2017 | $2,603 | $88,760 | $9,840 | $78,920 |
| 2016 | $1,945 | $66,680 | $9,840 | $56,840 |
| 2015 | $2,592 | $62,160 | $9,840 | $52,320 |
| 2014 | $3,347 | $62,840 | $0 | $0 |
Agents Affiliated with this Home
-

Seller's Agent in 2024
Bradford Moody
Seabolt Real Estate
(912) 844-4663
7 in this area
190 Total Sales
-

Buyer's Agent in 2024
Ruben Ramos
Daniel Ravenel SIR
(912) 856-2244
4 in this area
77 Total Sales
-

Seller's Agent in 2023
Kayla Smith
Realty One Group Inclusion
(843) 592-0087
1 in this area
26 Total Sales
-

Seller's Agent in 2018
Mark Gugliuzza
Keller Williams Coastal Area P
(912) 604-0203
2 in this area
62 Total Sales
-

Seller Co-Listing Agent in 2018
Carey Jones
Keller Williams Coastal Area P
(850) 276-9822
35 Total Sales
Map
Source: Savannah Multi-List Corporation
MLS Number: 299508
APN: 2006526006
