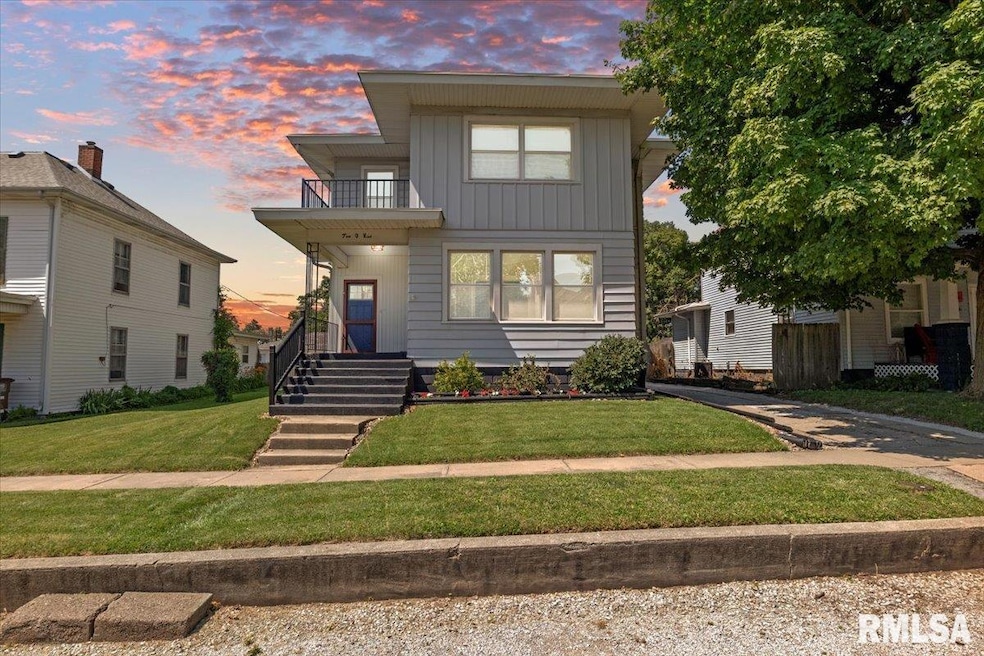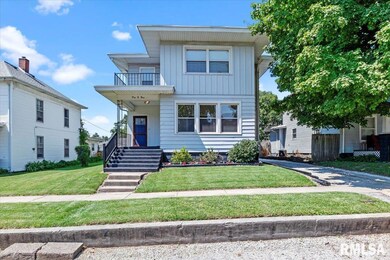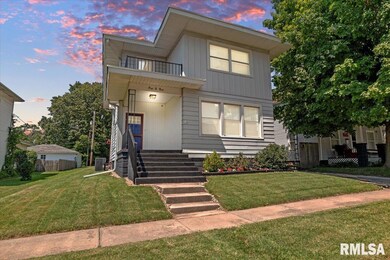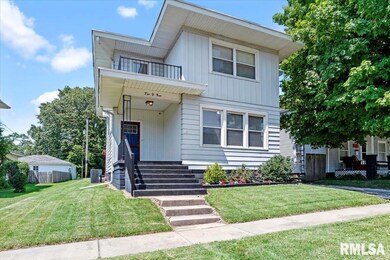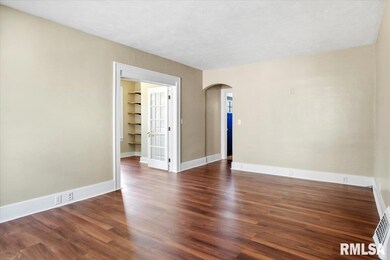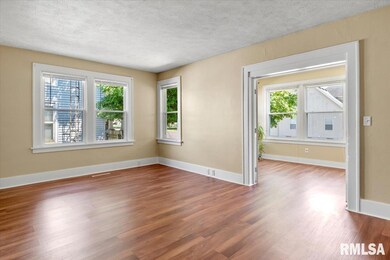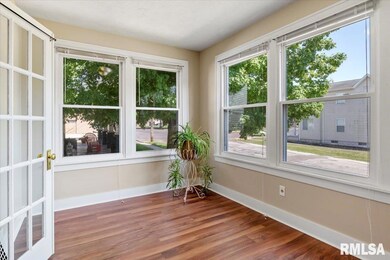
$245,000
- 4 Beds
- 2 Baths
- 2,299 Sq Ft
- 25 Whiting Dr
- Unit 1
- Divernon, IL
Lovely and beautifully maintained home. The living room features a gas fireplace, skylights and vaulted ceiling creating a light and spacious feel. Office opens to the living room. Dining room opens to the kitchen and living room. Master bath has been updated with walk-in shower, jacuzzi tub and large walk in closet. Lovely fenced yard with large patio. Storage shed stays. Newer lighting and
Rebecca Hendricks The Real Estate Group, Inc.
