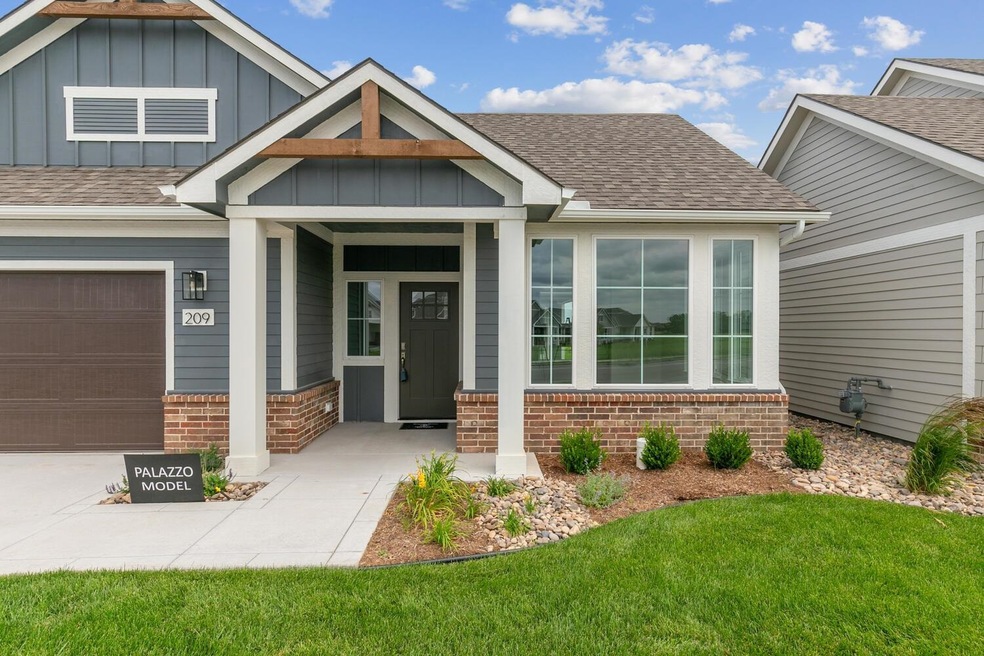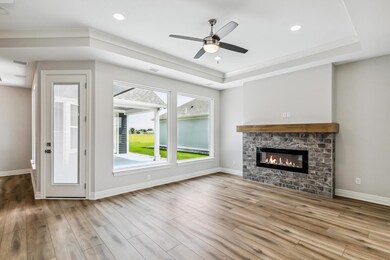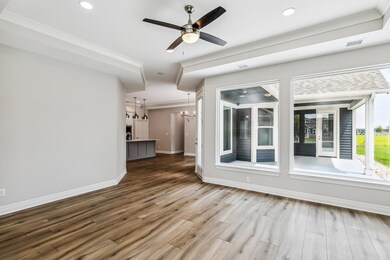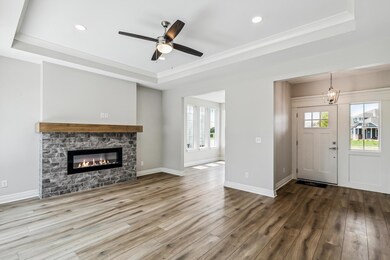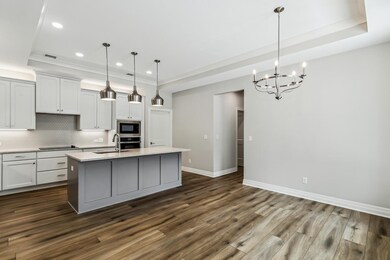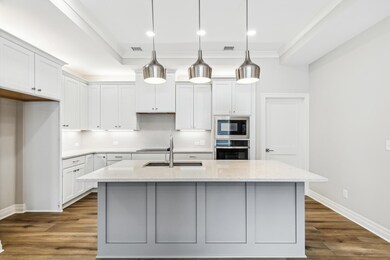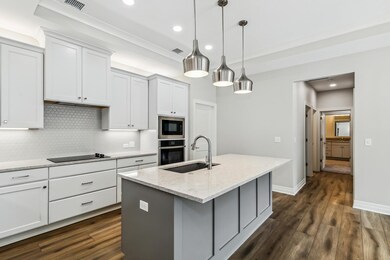209 W Pepper Tree Rd Andover, KS 67002
Estimated payment $2,492/month
Highlights
- Sun or Florida Room
- Community Pool
- Walk-In Pantry
- Robert M. Martin Elementary School Rated A
- Covered Patio or Porch
- Covered Deck
About This Home
Brand new, zero entry home with luxurious appointments, and ample storage throughout. Light filled 4 Seasons room off of the living area, and spacious private partially covered courtyard. Gourmet kitchen, with walk in pantry, and large kitchen island, that looks onto the dining area and courtyard. Laundry includes sink station and extra storage areas. Primary bathroom has double vanity, quartz counters, and custom tile work zero entry shower with no glass to clean. This home features TWO walk in closets for the primary bedroom, and access to courtyard from bedroom. Pricing includes sod and sprinkler system. Visit daily 1-5. You can also schedule your own, private, self-guided tour of the Model home at 203 W Pepper Tree by scanning the QR code on the sign located in front of the home! HOA closed builder community will feature clubhouse with hearth room, exercise room, golf simulator room, bocce ball court, pickleball courts, and heated saltwater pool. All taxes, specials taxes, finishes, and square footage estimated and subject to change until taxes fully spread and all finish selections made.
Home Details
Home Type
- Single Family
Est. Annual Taxes
- $458
Year Built
- Built in 2024
Lot Details
- 6,098 Sq Ft Lot
- Sprinkler System
HOA Fees
- $225 Monthly HOA Fees
Parking
- 2 Car Garage
Home Design
- Patio Home
- Brick Exterior Construction
- Composition Roof
Interior Spaces
- 1,784 Sq Ft Home
- 1-Story Property
- Ceiling Fan
- Electric Fireplace
- Living Room
- Combination Kitchen and Dining Room
- Sun or Florida Room
- Laundry on main level
Kitchen
- Walk-In Pantry
- Microwave
- Dishwasher
- Disposal
Flooring
- Carpet
- Luxury Vinyl Tile
Bedrooms and Bathrooms
- 2 Bedrooms
- Walk-In Closet
- 2 Full Bathrooms
Accessible Home Design
- Stepless Entry
Outdoor Features
- Covered Deck
- Covered Patio or Porch
Schools
- Martin Elementary School
- Andover High School
Utilities
- Forced Air Heating and Cooling System
- Heating System Uses Natural Gas
- Irrigation Well
Listing and Financial Details
- Assessor Parcel Number 001-503323
Community Details
Overview
- Association fees include lawn service, snow removal, - see remarks
- $750 HOA Transfer Fee
- Built by Perfection Builders
- Cornerstone Subdivision
Recreation
- Community Pool
Map
Home Values in the Area
Average Home Value in this Area
Tax History
| Year | Tax Paid | Tax Assessment Tax Assessment Total Assessment is a certain percentage of the fair market value that is determined by local assessors to be the total taxable value of land and additions on the property. | Land | Improvement |
|---|---|---|---|---|
| 2025 | -- | $48,975 | $6,200 | $42,775 |
| 2024 | -- | $48,397 | $6,200 | $42,197 |
| 2023 | -- | $2,981 | $2,981 | $0 |
Property History
| Date | Event | Price | List to Sale | Price per Sq Ft |
|---|---|---|---|---|
| 10/11/2025 10/11/25 | Pending | -- | -- | -- |
| 02/15/2025 02/15/25 | Price Changed | $423,000 | -7.1% | $237 / Sq Ft |
| 08/21/2024 08/21/24 | Price Changed | $455,139 | +3.0% | $255 / Sq Ft |
| 06/22/2024 06/22/24 | Price Changed | $442,039 | +1.6% | $248 / Sq Ft |
| 01/17/2024 01/17/24 | For Sale | $435,000 | -- | $244 / Sq Ft |
Purchase History
| Date | Type | Sale Price | Title Company |
|---|---|---|---|
| Warranty Deed | -- | Security 1St Title | |
| Warranty Deed | -- | Security 1St Title |
Source: South Central Kansas MLS
MLS Number: 634369
APN: 303-06-0-40-09-026-00-0
- 200 W Boxthorn Dr
- 304 W Pepper Tree Rd
- 310 W Pepper Tree Rd
- 316 W Pepper Tree Rd
- 322 W Pepper Tree Rd
- 328 W Pepper Tree
- 313 W Boxthorn
- 319 W Boxthorn
- 318 W Boxthorn Dr
- 312 W Boxthorn
- 324 W Boxthorn Dr
- 336 W Boxthorn Dr
- 2013 N Grace Avenue Ct
- 1911 N Pineview Dr
- 1850 Terry Ln
- 1847 Terry Ln
- 1834 N Columbine Cir
- 2311 N Lakeside Cir
- 420 Renee Dr
- 1713 Terry Ln
