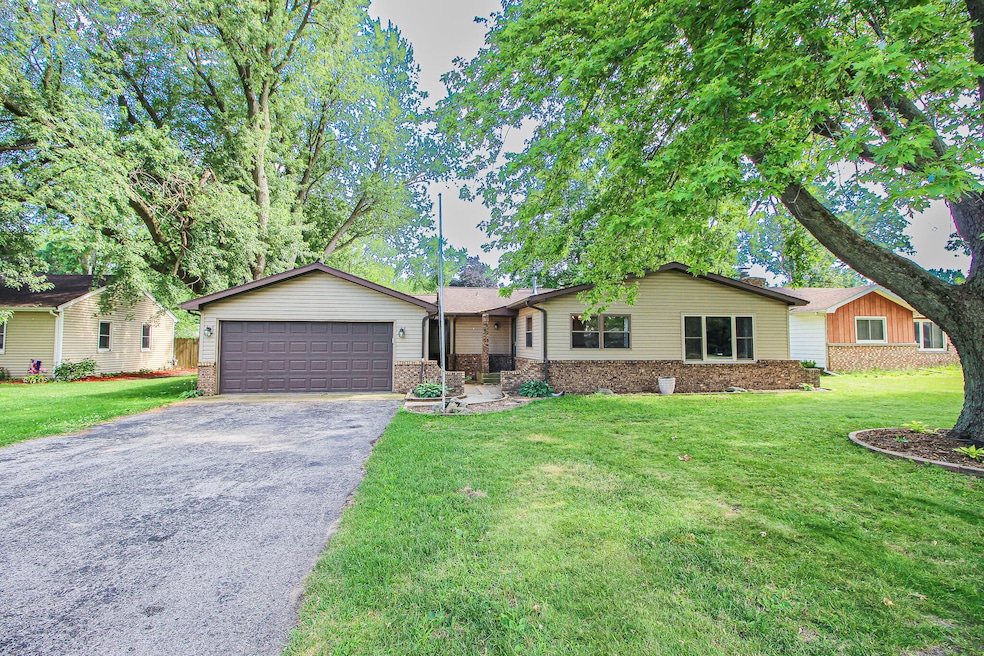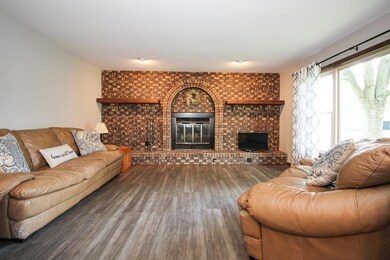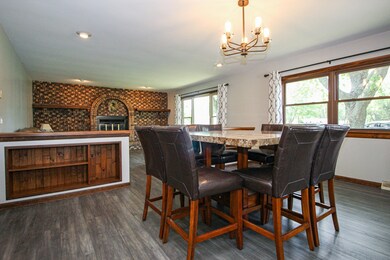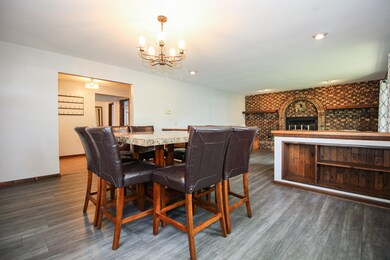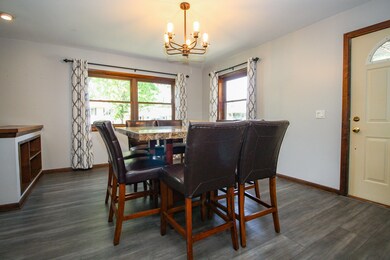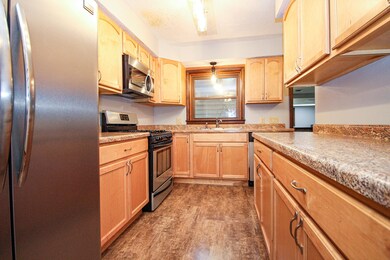
209 W Stevenson St Morocco, IN 47963
Roselawn NeighborhoodHighlights
- Wood Flooring
- 2.5 Car Attached Garage
- 1-Story Property
- No HOA
- Patio
- Forced Air Heating and Cooling System
About This Home
As of October 2024Nestled in a fantastic neighborhood, this impeccably maintained home is truly move-in ready. A charming courtyard welcomes guests into a spacious interior, offering endless layout possibilities. The main living room, flooded with natural light, features a stunning wall-to-wall brick fireplace with built-in shelves, creating a cozy and inviting atmosphere. Adjoining the living room, the dining area also includes built-in shelves and can easily be adapted into various flexible spaces to suit your needs. The functional galley-style kitchen boasts warm-toned wood cabinets, laminate countertops, stainless steel appliances, and room for a bistro table, perfect for casual dining. Hardwood floors grace all the bedrooms, ensuring there is no carpet in the home--only solid surface floors throughout. The expansive rec room offers ample space for a second living area and entertainment options such as billiards, complete with a built-in bar top. Outside, the private backyard, enclosed by a privacy fence, provides a serene retreat with a generous yard, patio, fire pit, and built-in grill with a natural gas line, ideal for outdoor gatherings and relaxation. In addition, there is even a large storage shed with electrical. The finished, oversized garage is also heated for maximum comfort
Last Agent to Sell the Property
Realty Executives Premier License #RB14051346 Listed on: 06/20/2024

Home Details
Home Type
- Single Family
Est. Annual Taxes
- $1,646
Year Built
- Built in 1957
Lot Details
- 0.26 Acre Lot
- Lot Dimensions are 75 x 150
- Fenced
Parking
- 2.5 Car Attached Garage
- Garage Door Opener
Home Design
- Brick Foundation
Interior Spaces
- 2,092 Sq Ft Home
- 1-Story Property
- Living Room with Fireplace
- Dining Room
- Wood Flooring
Kitchen
- Gas Range
- Microwave
- Dishwasher
- Disposal
Bedrooms and Bathrooms
- 3 Bedrooms
- 1 Full Bathroom
Laundry
- Dryer
- Washer
Outdoor Features
- Patio
Utilities
- Forced Air Heating and Cooling System
- Heating System Uses Natural Gas
Community Details
- No Home Owners Association
- Colbourne & Robinson Sub Subdivision
Listing and Financial Details
- Assessor Parcel Number 56-10-21-443-041.000-002
Ownership History
Purchase Details
Home Financials for this Owner
Home Financials are based on the most recent Mortgage that was taken out on this home.Purchase Details
Similar Homes in Morocco, IN
Home Values in the Area
Average Home Value in this Area
Purchase History
| Date | Type | Sale Price | Title Company |
|---|---|---|---|
| Deed | $222,000 | State Street Title Llc | |
| Quit Claim Deed | -- | -- |
Property History
| Date | Event | Price | Change | Sq Ft Price |
|---|---|---|---|---|
| 10/14/2024 10/14/24 | Sold | $222,000 | -5.5% | $106 / Sq Ft |
| 09/08/2024 09/08/24 | Pending | -- | -- | -- |
| 07/18/2024 07/18/24 | Price Changed | $235,000 | -6.0% | $112 / Sq Ft |
| 06/20/2024 06/20/24 | For Sale | $250,000 | -- | $120 / Sq Ft |
Tax History Compared to Growth
Tax History
| Year | Tax Paid | Tax Assessment Tax Assessment Total Assessment is a certain percentage of the fair market value that is determined by local assessors to be the total taxable value of land and additions on the property. | Land | Improvement |
|---|---|---|---|---|
| 2024 | $1,585 | $158,500 | $12,800 | $145,700 |
| 2023 | $1,463 | $145,200 | $12,800 | $132,400 |
| 2022 | $1,436 | $126,600 | $12,800 | $113,800 |
| 2021 | $1,205 | $121,000 | $11,600 | $109,400 |
| 2020 | $1,192 | $102,500 | $11,600 | $90,900 |
| 2019 | $1,048 | $90,900 | $11,600 | $79,300 |
| 2018 | $966 | $83,400 | $11,600 | $71,800 |
| 2017 | $998 | $86,400 | $12,000 | $74,400 |
| 2016 | $1,129 | $95,000 | $12,000 | $83,000 |
| 2014 | $650 | $80,800 | $12,000 | $68,800 |
| 2013 | $650 | $79,300 | $12,000 | $67,300 |
Agents Affiliated with this Home
-
Judy Markovich Serocinski

Seller's Agent in 2024
Judy Markovich Serocinski
Realty Executives
(219) 508-3532
24 in this area
289 Total Sales
-
Colin Serocinski

Seller Co-Listing Agent in 2024
Colin Serocinski
Realty Executives
(219) 508-5746
16 in this area
190 Total Sales
-
Rebecca Ramon

Buyer's Agent in 2024
Rebecca Ramon
RE/MAX
(219) 629-4911
2 in this area
78 Total Sales
Map
Source: Northwest Indiana Association of REALTORS®
MLS Number: 805658
APN: 56-10-21-443-041.000-002
- 101 E Indiana Ave
- 405 W State St
- 310 W State St
- 106 N Main St
- 309 E College Ave
- 409 W Beaver St
- 604 W Beaver St
- 412 N Lincoln St
- 413 N Lincoln St
- 605 E Washington St
- 614 E Washington St
- 2837 W 200 S
- 5534 W 550 S
- 6179 W 400 S
- W 600S & S 125 W
- 2599 S 200 E
- 305 N State Line Rd
- 657 S 200 E
- 325 N Jefferson St
- 209 E Main St
