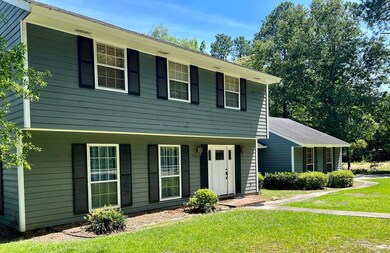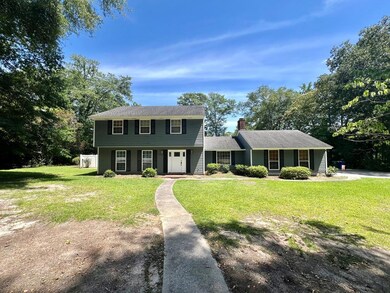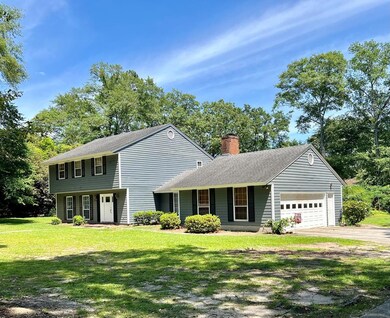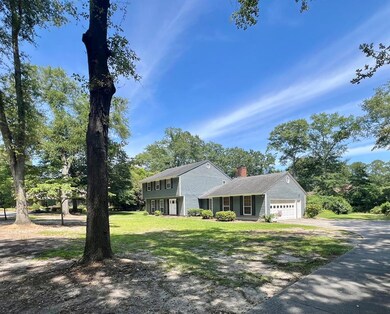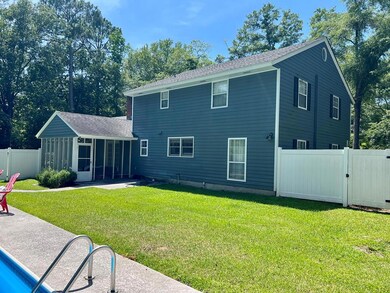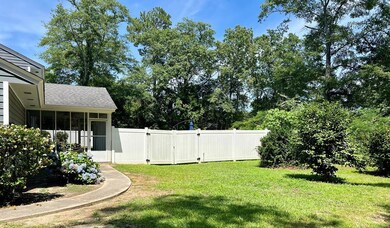
209 Wellington Dr Dublin, GA 31021
About This Home
As of August 2024Established neighborhood close to Dublin Mall, the VA and Fairview Hospital. This 3 bedroom 2.5 bath home sits on .65 acres with private fenced back yard and inground pool. Two living areas, formal dining room and kitchen with granite counters and breakfast bar. Large master suite with two closets and master bath with double vanity. Two additional bedrooms and full hall bath. New light fixtures throughout, hardwood floors, all kitchen appliances remain. Agent owned.
Home Details
Home Type
Single Family
Est. Annual Taxes
$3,171
Year Built
1983
Lot Details
0
Parking
2
Listing Details
- Property Sub Type: Residential
- Prop. Type: Residential
- Lot Size Acres: 0.65
- Lot Size: .65
- Road Surface Type: Paved
- Subdivision Name: Earlwood
- Directions: From Veterans Blvd to Walke Dairy Rd. Earlwood to Left on Wellington. Two story on right at cul de Sac.
- Architectural Style: Traditional
- Carport Y N: No
- Garage Yn: Yes
- Unit Levels: Two
- New Construction: No
- Building Stories: 2
- Year Built: 1983
- Kitchen Level: First
- Special Features: None
- Stories: 2
Interior Features
- Appliances: Dishwasher, Disposal, Microwave, Range/Oven-Electric, Refrigerator, Electric Water Heater
- Full Bathrooms: 2
- Half Bathrooms: 1
- Total Bedrooms: 3
- Entry Location: First
- Fireplace Features: Wood Burning
- Fireplace: Yes
- Living Area: 2326
- Window Features: Window Treatments
- Room Bedroom2 Level: Second
- Room Bedroom3 Level: Second
- Dining Room Dining Room Level: First
- Living Room Living Room Level: First
- Dining Room Features: Kitchen/Breakfast Area, Formal Dining Room
- Master Bedroom Master Bedroom Level: Second
Exterior Features
- Fencing: Privacy
- Lot Features: Landscaped
- Pool Features: In Ground
- Pool Private: Yes
- Disclosures: Seller Disclosure
- Home Warranty: No
- Construction Type: HardiPlank Type
- Patio And Porch Features: Screened
- Property Condition: Good
- Roof: Composition
Garage/Parking
- Attached Garage: No
- Covered Parking Spaces: 2
- Garage Spaces: 2
- Parking Features: Garage, Garage Door Opener
- Total Parking Spaces: 2
Utilities
- Laundry Features: Inside
- Cooling: Electric
- Cooling Y N: Yes
- Heating: Heat Pump
- Heating Yn: Yes
- Sewer: Public Sewer
- Water Source: Public
Lot Info
- Lot Size Sq Ft: 28314
- Parcel #: 027
- Zoning: R-3
- ResoLotSizeUnits: SquareFeet
Green Features
Multi Family
Tax Info
- Tax Annual Amount: 2639
- Tax Map Number: D04A
Ownership History
Purchase Details
Home Financials for this Owner
Home Financials are based on the most recent Mortgage that was taken out on this home.Purchase Details
Home Financials for this Owner
Home Financials are based on the most recent Mortgage that was taken out on this home.Purchase Details
Purchase Details
Purchase Details
Similar Homes in Dublin, GA
Home Values in the Area
Average Home Value in this Area
Purchase History
| Date | Type | Sale Price | Title Company |
|---|---|---|---|
| Warranty Deed | $289,000 | -- | |
| Warranty Deed | $172,000 | -- | |
| Deed | $152,000 | -- | |
| Deed | $165,000 | -- | |
| Deed | -- | -- |
Mortgage History
| Date | Status | Loan Amount | Loan Type |
|---|---|---|---|
| Open | $202,000 | New Conventional | |
| Previous Owner | $146,200 | New Conventional | |
| Previous Owner | $124,000 | New Conventional |
Property History
| Date | Event | Price | Change | Sq Ft Price |
|---|---|---|---|---|
| 08/09/2024 08/09/24 | Sold | $289,000 | 0.0% | $124 / Sq Ft |
| 07/18/2024 07/18/24 | Pending | -- | -- | -- |
| 07/16/2024 07/16/24 | For Sale | $289,000 | +68.0% | $124 / Sq Ft |
| 06/19/2014 06/19/14 | Sold | $172,000 | 0.0% | $80 / Sq Ft |
| 06/06/2014 06/06/14 | Pending | -- | -- | -- |
| 05/30/2014 05/30/14 | For Sale | $172,000 | -- | $80 / Sq Ft |
Tax History Compared to Growth
Tax History
| Year | Tax Paid | Tax Assessment Tax Assessment Total Assessment is a certain percentage of the fair market value that is determined by local assessors to be the total taxable value of land and additions on the property. | Land | Improvement |
|---|---|---|---|---|
| 2024 | $3,171 | $99,417 | $15,600 | $83,817 |
| 2023 | $2,647 | $82,774 | $15,600 | $67,174 |
| 2022 | $559 | $82,774 | $15,600 | $67,174 |
| 2021 | $481 | $67,266 | $10,800 | $56,466 |
| 2020 | $482 | $67,266 | $10,800 | $56,466 |
| 2019 | $483 | $67,266 | $10,800 | $56,466 |
| 2018 | $483 | $67,266 | $10,800 | $56,466 |
| 2017 | $483 | $67,266 | $10,800 | $56,466 |
| 2016 | $484 | $67,266 | $10,800 | $56,466 |
| 2015 | $484 | $67,266 | $10,800 | $56,466 |
| 2014 | $404 | $62,908 | $12,000 | $50,908 |
Agents Affiliated with this Home
-
T AND T Group
T
Seller's Agent in 2024
T AND T Group
Remax Realty Team
(478) 278-2811
223 in this area
409 Total Sales
-
Michelle Baird

Buyer's Agent in 2024
Michelle Baird
CHELLE Realty, LLC
(478) 595-2501
106 in this area
173 Total Sales
-
Joe Hooks
J
Seller's Agent in 2014
Joe Hooks
Curry Real Estate
(478) 595-0240
47 in this area
50 Total Sales
Map
Source: Dublin Board of REALTORS®
MLS Number: 29095
APN: D04A-027
- 208 Earlwood Dr
- 106 Parks Ridge
- 100 Parks Ridge
- 0 Hillcrest Pkwy Unit 25660
- 0 Hillcrest Pkwy Unit 25638
- 0 Hillcrest Pkwy Unit 22379
- 0 Hillcrest Pkwy Unit 22378
- 0 Hillcrest Pkwy Unit 22393
- 0 Hillcrest Pkwy Unit 22394
- 0 Industrial Blvd Unit 14447
- 0 Industrial Blvd Unit 14449
- 0 Fairview Park Dr
- 1110 Hillcrest Pkwy
- lot 4 Walke Ridge Rd
- 0 Ralph Wood Rd Unit 246370
- 0 Ralph Wood Rd Unit 10397856
- 307 Oak Pointe Dr
- 1810 Pine Forest Cir
- 214 Brookwood Dr
- 409 Village Dr

