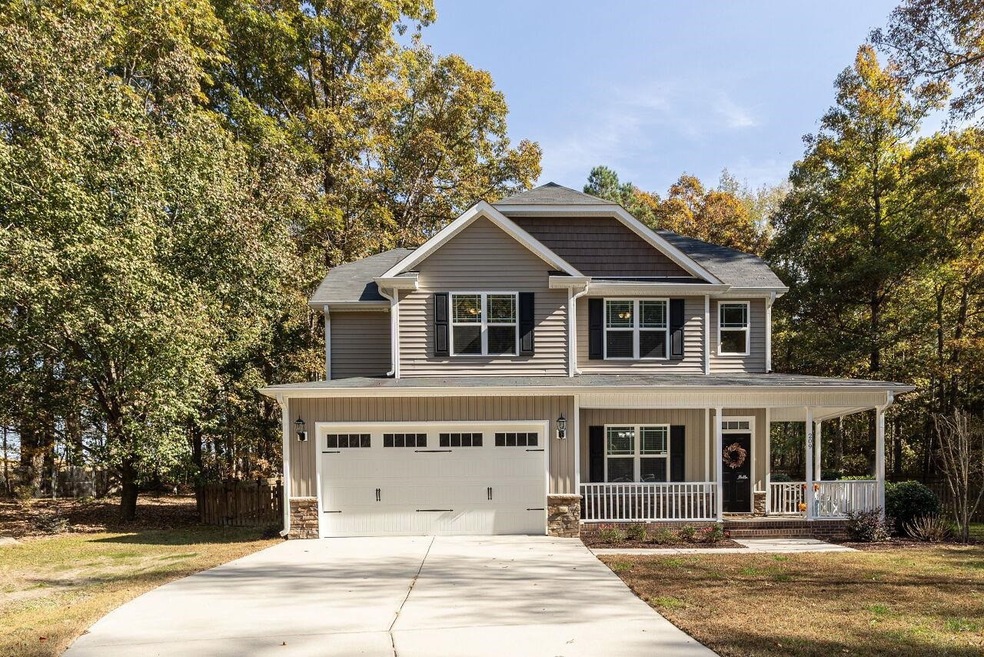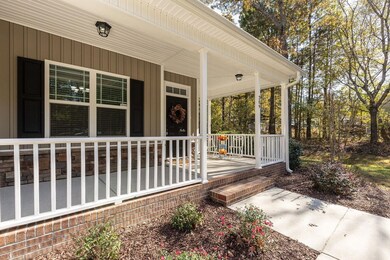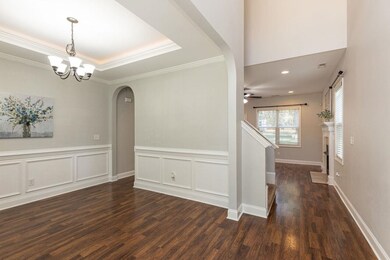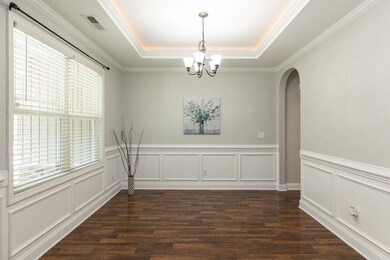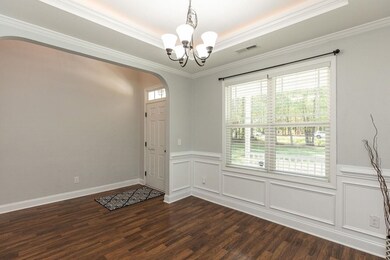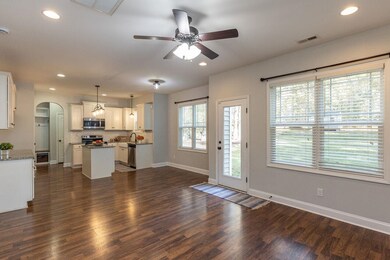
209 Wiley Oaks Dr Wendell, NC 27591
Estimated Value: $402,000 - $437,000
Highlights
- 1.02 Acre Lot
- Deck
- Granite Countertops
- Craftsman Architecture
- High Ceiling
- Mud Room
About This Home
As of December 20234 bedroom, 2.5 bath Craftsman style home on 1.02 acre lot - NO HOA or city taxes! Chef's kitchen has glazed cabinetry, island, granite counters, farmhouse sink, stainless steel appliances and tile backsplash. Living area opens up to kitchen and is perfect for entertaining guests. Gas log fireplace. Separate dining room could double as a home office. Laminate flooring on entire first level. Custom drop zone bench and built in storage. Master bedroom suite with large walk in closet, lighted trey and ceiling fan. Spa-like master bath has a dual vanity, garden tub, separate shower and toilet room. 3 more bedrooms on the second level all have ceiling fans and share the hall bathroom. Laundry is centrally located upstairs. Fenced backyard is another great place to enjoy hosting friends whether sitting out on the deck, around the firepit or climbing up into the treehouse! 12x16 storage building has plenty of space for all your yard toys. Great location near Publix, Wendell Falls restaurants and downtown Wendell.
Last Agent to Sell the Property
O'Meara Realty Group Inc. License #276217 Listed on: 11/07/2023
Home Details
Home Type
- Single Family
Est. Annual Taxes
- $1,900
Year Built
- Built in 2015
Lot Details
- 1.02 Acre Lot
- Lot Dimensions are 140x319x140x139
- Fenced Yard
- Landscaped with Trees
- Garden
Parking
- 2 Car Garage
- Front Facing Garage
- Garage Door Opener
- Private Driveway
Home Design
- Craftsman Architecture
- Transitional Architecture
- Traditional Architecture
- Brick or Stone Mason
- Stem Wall Foundation
- Vinyl Siding
- Stone
Interior Spaces
- 1,829 Sq Ft Home
- 2-Story Property
- Tray Ceiling
- Smooth Ceilings
- High Ceiling
- Gas Log Fireplace
- Propane Fireplace
- Insulated Windows
- Blinds
- Mud Room
- Entrance Foyer
- Living Room with Fireplace
- Dining Room
- Pull Down Stairs to Attic
- Fire and Smoke Detector
Kitchen
- Eat-In Kitchen
- Self-Cleaning Oven
- Electric Range
- Microwave
- Plumbed For Ice Maker
- Dishwasher
- Granite Countertops
- Tile Countertops
Flooring
- Carpet
- Laminate
Bedrooms and Bathrooms
- 4 Bedrooms
- Double Vanity
- Soaking Tub
- Walk-in Shower
Laundry
- Laundry in Hall
- Laundry on upper level
- Electric Dryer Hookup
Eco-Friendly Details
- Energy-Efficient Thermostat
Outdoor Features
- Deck
- Covered patio or porch
- Rain Gutters
Schools
- Carver Elementary School
- Wendell Middle School
- East Wake High School
Utilities
- Forced Air Zoned Cooling and Heating System
- Well
- Electric Water Heater
- Septic Tank
Community Details
- No Home Owners Association
- Association fees include unknown
- Wiley Oakes Subdivision
Ownership History
Purchase Details
Home Financials for this Owner
Home Financials are based on the most recent Mortgage that was taken out on this home.Purchase Details
Home Financials for this Owner
Home Financials are based on the most recent Mortgage that was taken out on this home.Purchase Details
Home Financials for this Owner
Home Financials are based on the most recent Mortgage that was taken out on this home.Similar Homes in the area
Home Values in the Area
Average Home Value in this Area
Purchase History
| Date | Buyer | Sale Price | Title Company |
|---|---|---|---|
| Lazu Ortiz Noel | $416,000 | None Listed On Document | |
| Kincaid Emily Hall | -- | None Available | |
| Kincaid Storm Jason | $185,500 | Attorney |
Mortgage History
| Date | Status | Borrower | Loan Amount |
|---|---|---|---|
| Open | Lazu Ortiz Noel | $408,465 | |
| Previous Owner | Hall Emily B | $168,000 | |
| Previous Owner | Kincaid Emily Hall | $174,000 | |
| Previous Owner | Kincaid Storm Jason | $176,500 | |
| Previous Owner | Kincaid Storm Jason | $179,708 | |
| Previous Owner | The Homes Llc | $160,000 |
Property History
| Date | Event | Price | Change | Sq Ft Price |
|---|---|---|---|---|
| 12/18/2023 12/18/23 | Off Market | $416,000 | -- | -- |
| 12/05/2023 12/05/23 | Sold | $416,000 | +1.5% | $227 / Sq Ft |
| 11/11/2023 11/11/23 | Pending | -- | -- | -- |
| 11/07/2023 11/07/23 | For Sale | $409,900 | -- | $224 / Sq Ft |
Tax History Compared to Growth
Tax History
| Year | Tax Paid | Tax Assessment Tax Assessment Total Assessment is a certain percentage of the fair market value that is determined by local assessors to be the total taxable value of land and additions on the property. | Land | Improvement |
|---|---|---|---|---|
| 2024 | $2,575 | $411,433 | $75,000 | $336,433 |
| 2023 | $1,899 | $240,993 | $46,000 | $194,993 |
| 2022 | $1,760 | $240,993 | $46,000 | $194,993 |
| 2021 | $1,713 | $240,993 | $46,000 | $194,993 |
| 2020 | $1,685 | $240,993 | $46,000 | $194,993 |
| 2019 | $1,581 | $191,106 | $26,000 | $165,106 |
| 2018 | $1,454 | $191,106 | $26,000 | $165,106 |
| 2017 | $1,379 | $191,106 | $26,000 | $165,106 |
| 2016 | $1,340 | $189,458 | $26,000 | $163,458 |
| 2015 | -- | $36,000 | $36,000 | $0 |
| 2014 | -- | $36,000 | $36,000 | $0 |
Agents Affiliated with this Home
-
Darlene Zeitler

Seller's Agent in 2023
Darlene Zeitler
O'Meara Realty Group Inc.
(919) 306-6339
20 in this area
122 Total Sales
-
Rosa Munoz

Buyer's Agent in 2023
Rosa Munoz
Fathom Realty NC
(919) 901-5070
1 in this area
101 Total Sales
Map
Source: Doorify MLS
MLS Number: 2540942
APN: 1773.02-56-6278-000
- 204 Wiley Oaks Dr
- 1000 Strobus Ct
- 1001 Strobus Ct
- 18 Dot Dr
- 297 Sexton Ln
- 609 Embrun Run
- 0 Martin Pond Rd Unit 10060014
- 57 S Shreve Dr
- 11125 Patina Ln
- 11108 Patina Ln
- 11112 Patina Ln
- 6517 Hidden Pond Rd
- 10900 Poole Rd
- 1517 Chestnut Falls Rd
- 425 Shadow Falls Dr
- 1600 Drift Falls Ln
- 245 Tumbling River Dr
- 1917 Hallertau Ct
- 1515 Millrock Trail
- 1517 Millrock Trail
- 209 Wiley Oaks Dr
- 205 Wiley Oaks Dr
- 217 Wiley Oaks Dr
- 208 Wiley Oaks Dr
- 216 Wiley Oaks Dr
- 201 Wiley Oaks Dr
- 225 Wiley Oaks Dr
- 212 Wiley Oaks Dr
- 200 Wiley Oaks Dr
- 220 Wiley Oaks Dr
- 129 Wiley Oaks Dr
- 132 Wiley Oaks Dr
- 224 Wiley Oaks Dr
- 400 Richardson Farm Ln
- 128 Wiley Oaks Dr
- 405 Richardson Farm Ln
- 125 Wiley Oaks Dr
- 6800 Richardson Rd
- 121 Wiley Oaks Dr
- 11308 Poole Rd
