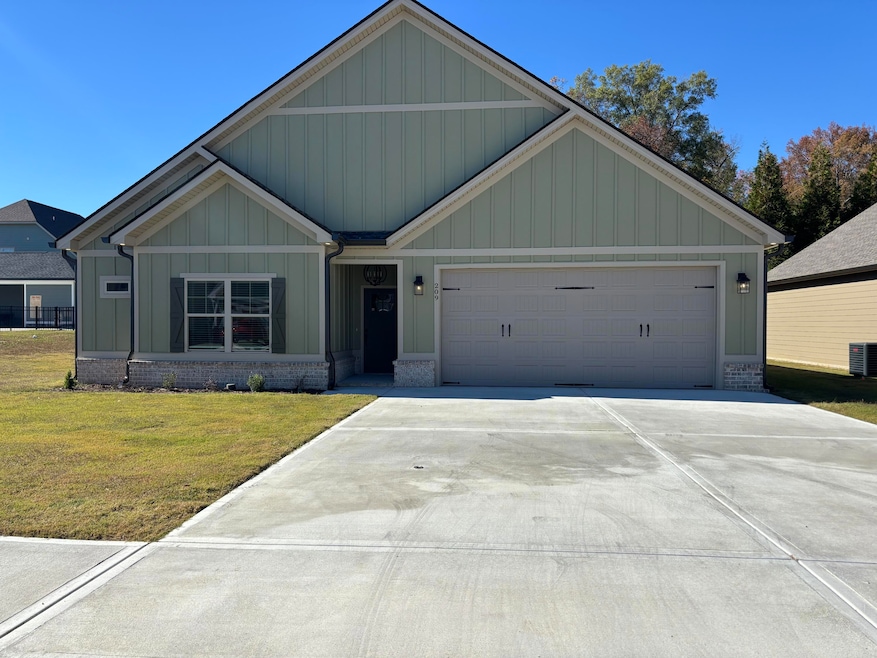209 Willow Grove Ct Ringgold, GA 30736
Estimated payment $2,154/month
Highlights
- New Construction
- Vaulted Ceiling
- 2 Car Attached Garage
- Heritage Middle School Rated A-
- Covered Patio or Porch
- Brick Exterior Construction
About This Home
New construction ONE LEVEL home in The Grove Subdivision. Family room with fireplace and vaulted ceiling - also open to kitchen and dining. Very large master suite with tray ceiling and Master bath. Master bath has double bowl vanity as well as soaking tub and shower.
Covered back porch and attached two car garage complete this home. Preferred lender incentive credit in the amount of 1% of loan amount is being offered on this home. Can be used towards closing costs or rate buy down.
The Grove features community pool, community pond and walking path. Convenient to Battlefield Pkwy, Ringgold and Interstate.
Home Details
Home Type
- Single Family
Est. Annual Taxes
- $278
Year Built
- Built in 2025 | New Construction
Lot Details
- 6,970 Sq Ft Lot
- Lot Dimensions are 60x112
HOA Fees
- $50 Monthly HOA Fees
Parking
- 2 Car Attached Garage
- Front Facing Garage
- Driveway
Home Design
- Brick Exterior Construction
- Slab Foundation
- Shingle Roof
- Cement Siding
Interior Spaces
- 1,836 Sq Ft Home
- 1-Story Property
- Vaulted Ceiling
- Great Room with Fireplace
- Game Room with Fireplace
Kitchen
- Free-Standing Electric Range
- Microwave
- Dishwasher
- Disposal
Bedrooms and Bathrooms
- 3 Bedrooms
- 2 Full Bathrooms
- Soaking Tub
Outdoor Features
- Covered Patio or Porch
- Rain Gutters
Schools
- Battlefield Elementary School
- Heritage Middle School
- Heritage High School
Additional Features
- Bureau of Land Management Grazing Rights
- Central Heating and Cooling System
Community Details
- The Grove Subdivision
Listing and Financial Details
- Assessor Parcel Number 0022l-012
Map
Home Values in the Area
Average Home Value in this Area
Property History
| Date | Event | Price | List to Sale | Price per Sq Ft |
|---|---|---|---|---|
| 11/11/2025 11/11/25 | For Sale | $399,900 | -- | $218 / Sq Ft |
Purchase History
| Date | Type | Sale Price | Title Company |
|---|---|---|---|
| Warranty Deed | $1,375,000 | -- |
Mortgage History
| Date | Status | Loan Amount | Loan Type |
|---|---|---|---|
| Open | $1,375,000 | New Conventional |
Source: Greater Chattanooga REALTORS®
MLS Number: 1523806
APN: 0022L-012
- 376 Willow Grove Ct Unit 66
- 376 Willow Grove Ct
- 384 Willow Grove Ct
- 384 Willow Grove Ct Unit 65
- 404 Willow Grove Ct Unit 63
- 404 Willow Grove Ct
- 528 Willow Grove Ct Unit 57
- 528 Willow Grove Ct
- 538 Willow Grove Ct Unit 56
- 538 Willow Grove Ct
- 457 Willow Grove Ct
- 375 Champagne Cir
- 621 Dyer Bridge Rd
- 268 Anna Grace Ln
- 91 Battlefield Crossing Ct
- 3966 Battlefield Pkwy
- 65 Anna Grace Ln
- 148 Thistlewood Dr
- 227 Boynton Terrace
- 345 Joe Tike Dr
- 528 Willow Grove Ct Unit 57
- 528 Willow Grove Ct
- 538 Willow Grove Ct
- 538 Willow Grove Ct Unit 56
- 3434 Boynton Dr
- 183 Bunker Dr
- 304 Fort Town Dr
- 584 Pine Grove Access Rd
- 1100 Lakeshore Dr
- 1000 Lakeshore Dr
- 2212 S Cedar Ln
- 950 Park Lake Rd
- 50 General Davis Rd
- 50 Rawlings Ln
- 35 Savannah Way Unit 41Ashton
- 343 Pine St
- 1252 Cloud Springs Ln
- 504 Cedar Creek Dr
- 16 Indigo Ln Unit 30
- 728 Frawley Rd







