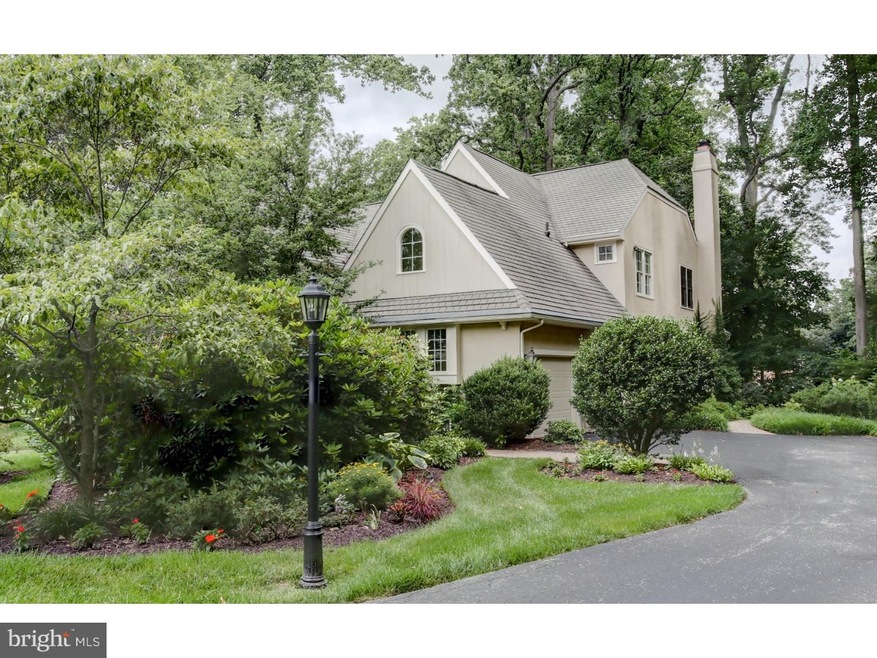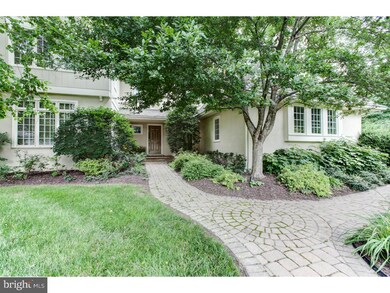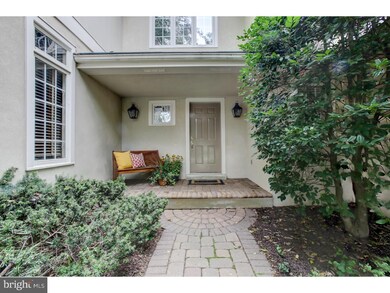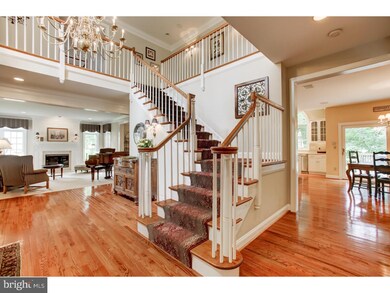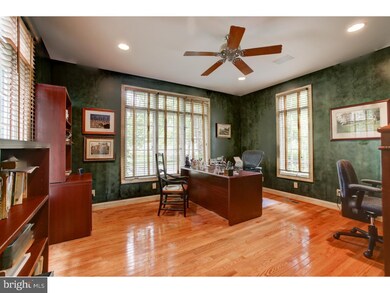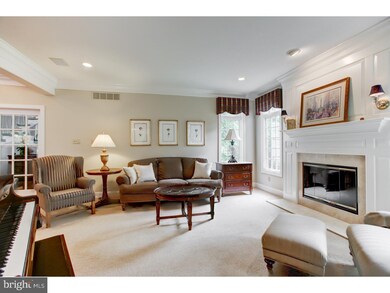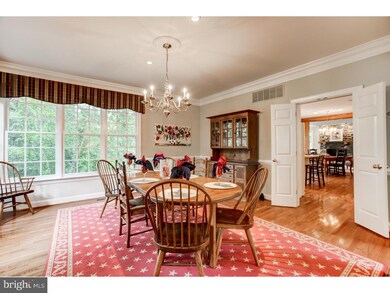
209 Wisteria Ln Media, PA 19063
Nether Providence Township NeighborhoodHighlights
- Colonial Architecture
- Deck
- Wood Flooring
- Wallingford Elementary School Rated A
- Cathedral Ceiling
- Attic
About This Home
As of June 2025From the moment you enter this exceptional home the gracious, open floor plan invites you to appreciate sun filled spaces ideal for comfortable private enjoyment. You are quickly captivated by the richly appointed architectural accents that are found throughout the beautifully designed interior, offering luxurious spaces for elegant entertaining. Features include a first floor Family Room with floor to ceiling river stone fireplace and a wall of expanded palladium windows allowing the beauty of the surroundings to be enjoyed year round. The daylight, walkout finished Lower Level adds generously to the living space of the house with a large gathering room, and an additional room that could be used as a Media Room, Office, or Exercise Room. The privacy and lush landscaping of this lot is unsurpassed in the desirable community of the Jordan Estate, with tree top views through every window and the tranquility of a gorgeous circular paver patio with waterfall and pond. Located in the award winning Wallingford Swarthmore School District, this home will provide peace and serenity?adding great enjoyment to your lifestyle. Please note--Stucco inspection and remediation has been completed by sellers.
Last Agent to Sell the Property
BHHS Fox & Roach-Media License #RS186199L Listed on: 08/01/2015

Home Details
Home Type
- Single Family
Year Built
- Built in 1998
Lot Details
- 8,712 Sq Ft Lot
- Property is in good condition
HOA Fees
- $333 Monthly HOA Fees
Parking
- 2 Car Attached Garage
- 3 Open Parking Spaces
Home Design
- Colonial Architecture
- Shingle Roof
- Concrete Perimeter Foundation
- Stucco
Interior Spaces
- 5,789 Sq Ft Home
- Property has 2 Levels
- Cathedral Ceiling
- Ceiling Fan
- 2 Fireplaces
- Stone Fireplace
- Gas Fireplace
- Family Room
- Living Room
- Dining Room
- Finished Basement
- Basement Fills Entire Space Under The House
- Home Security System
- Attic
Kitchen
- Butlers Pantry
- Built-In Self-Cleaning Double Oven
- Cooktop
- Built-In Microwave
- Dishwasher
- Kitchen Island
- Disposal
Flooring
- Wood
- Wall to Wall Carpet
- Tile or Brick
Bedrooms and Bathrooms
- 4 Bedrooms
- En-Suite Primary Bedroom
- En-Suite Bathroom
- 5 Bathrooms
Laundry
- Laundry Room
- Laundry on main level
Outdoor Features
- Deck
- Patio
- Porch
Schools
- Strath Haven Middle School
- Strath Haven High School
Utilities
- Forced Air Heating and Cooling System
- Heating System Uses Gas
- 200+ Amp Service
- Natural Gas Water Heater
- Cable TV Available
Community Details
- Association fees include common area maintenance, lawn maintenance, snow removal, trash, insurance
- $1,000 Other One-Time Fees
- Jordan Ests Subdivision
Listing and Financial Details
- Tax Lot 001-016
- Assessor Parcel Number 34-00-00094-17
Ownership History
Purchase Details
Home Financials for this Owner
Home Financials are based on the most recent Mortgage that was taken out on this home.Purchase Details
Purchase Details
Home Financials for this Owner
Home Financials are based on the most recent Mortgage that was taken out on this home.Purchase Details
Home Financials for this Owner
Home Financials are based on the most recent Mortgage that was taken out on this home.Purchase Details
Home Financials for this Owner
Home Financials are based on the most recent Mortgage that was taken out on this home.Similar Homes in Media, PA
Home Values in the Area
Average Home Value in this Area
Purchase History
| Date | Type | Sale Price | Title Company |
|---|---|---|---|
| Deed | $1,310,000 | None Listed On Document | |
| Deed | $1,310,000 | None Listed On Document | |
| Interfamily Deed Transfer | -- | None Available | |
| Deed | $649,000 | Attorney | |
| Deed | $627,900 | Commonwealth Land Title Ins | |
| Deed | $546,075 | Commonwealth Land Title Ins |
Mortgage History
| Date | Status | Loan Amount | Loan Type |
|---|---|---|---|
| Previous Owner | $519,200 | Adjustable Rate Mortgage/ARM | |
| Previous Owner | $502,320 | No Value Available | |
| Previous Owner | $450,000 | No Value Available |
Property History
| Date | Event | Price | Change | Sq Ft Price |
|---|---|---|---|---|
| 06/05/2025 06/05/25 | Sold | $1,310,000 | +1.2% | $226 / Sq Ft |
| 05/03/2025 05/03/25 | Pending | -- | -- | -- |
| 05/01/2025 05/01/25 | For Sale | $1,295,000 | +99.5% | $224 / Sq Ft |
| 12/17/2015 12/17/15 | Sold | $649,000 | -4.4% | $112 / Sq Ft |
| 10/05/2015 10/05/15 | Pending | -- | -- | -- |
| 09/11/2015 09/11/15 | Price Changed | $679,000 | -1.5% | $117 / Sq Ft |
| 08/01/2015 08/01/15 | For Sale | $689,000 | -- | $119 / Sq Ft |
Tax History Compared to Growth
Tax History
| Year | Tax Paid | Tax Assessment Tax Assessment Total Assessment is a certain percentage of the fair market value that is determined by local assessors to be the total taxable value of land and additions on the property. | Land | Improvement |
|---|---|---|---|---|
| 2025 | $23,955 | $671,890 | $168,230 | $503,660 |
| 2024 | $23,955 | $671,890 | $168,230 | $503,660 |
| 2023 | $36,766 | $671,890 | $168,230 | $503,660 |
| 2022 | $36,665 | $671,890 | $168,230 | $503,660 |
| 2021 | $36,598 | $671,890 | $168,230 | $503,660 |
| 2020 | $24,753 | $427,140 | $168,230 | $258,910 |
| 2019 | $24,070 | $427,140 | $168,230 | $258,910 |
| 2018 | $23,603 | $427,140 | $0 | $0 |
| 2017 | $22,953 | $427,140 | $0 | $0 |
| 2016 | $2,344 | $427,140 | $0 | $0 |
| 2015 | $2,344 | $427,140 | $0 | $0 |
| 2014 | $2,344 | $504,650 | $0 | $0 |
Agents Affiliated with this Home
-
Jim Becker

Seller's Agent in 2025
Jim Becker
Engel & Völkers
(610) 420-5427
1 in this area
120 Total Sales
-
Beth Mulholland

Buyer's Agent in 2025
Beth Mulholland
BHHS Fox & Roach
(610) 505-7124
1 in this area
87 Total Sales
-
Saundra Shepard

Seller's Agent in 2015
Saundra Shepard
BHHS Fox & Roach
(610) 566-3000
8 in this area
25 Total Sales
Map
Source: Bright MLS
MLS Number: 1002669474
APN: 34-00-00094-17
- 921 Winding Ln
- 908 Heathdale Ln
- 100 Mulberry Ln
- 412 Hidden Valley Rd
- 603 Beatty Rd
- 331 E State St
- 203 E 5th St
- 451 E Franklin St
- 441 E Jefferson St
- 412 E Jefferson St
- 307 Manchester Ave
- 403 Taylor St
- 773 Beatty View Rd
- 727 N Jackson St
- 20 State Rd
- Orange Street Caspian 5 Plan at Orange Street Walk
- Caspian Plan at Orange Street Walk
- 25 Oakmont Place Unit 25
- 32 W Seventh St
- 48 Greenhill Rd
