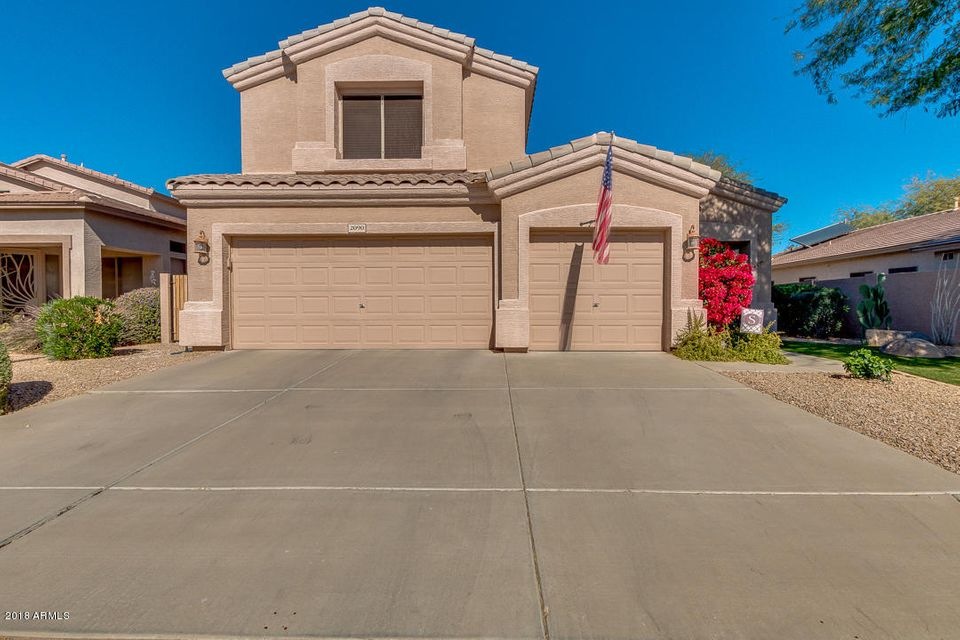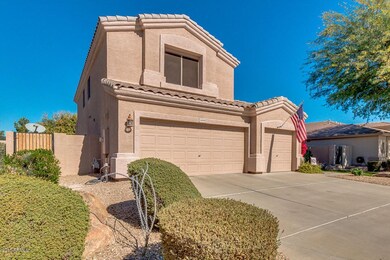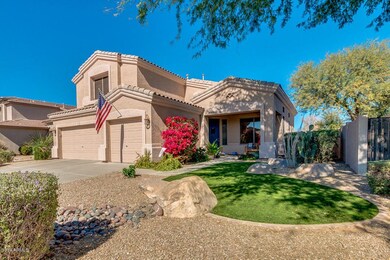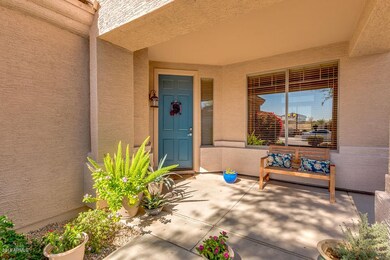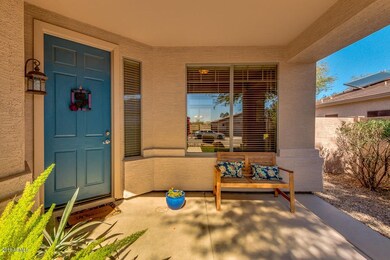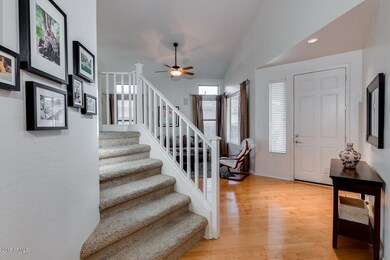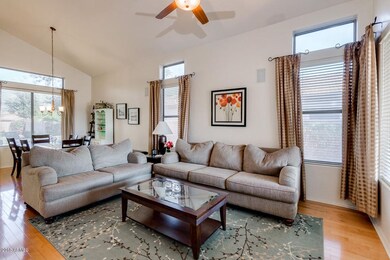
2090 E Runaway Bay Place Chandler, AZ 85249
South Chandler NeighborhoodHighlights
- Vaulted Ceiling
- Wood Flooring
- Covered patio or porch
- Jane D. Hull Elementary School Rated A
- Granite Countertops
- Balcony
About This Home
As of March 2023Wow! Truly gorgeous 4 bed, 2.5 bath home located in Chandler is now available. Beautifully landscaped with a gravel/grassy front landscaping, 3 car garage, vaulted ceilings, living/dining area, cozy fireplace, balcony with great view, den great for an office, and neutral paint throughout the house. This lovely kitchen includes ample cabinetry, recessed/pendant lighting, granite countertops, breakfast bar, pantry, and matching stainless steel appliances. Inside the master bedroom you will find a private exit, full bath with dual sinks, and walk-in closet. Spacious backyard is comprised of a covered patio, grassy/gravel landscaping, and sitting area perfect for entertaining. Can´t miss out on this family home. Schedule a showing before it´s gone!
Last Agent to Sell the Property
Russ Lyon Sotheby's International Realty License #SA654323000

Home Details
Home Type
- Single Family
Est. Annual Taxes
- $1,885
Year Built
- Built in 2000
Lot Details
- 8,874 Sq Ft Lot
- Block Wall Fence
- Grass Covered Lot
HOA Fees
- $41 Monthly HOA Fees
Parking
- 3 Car Garage
- Garage Door Opener
Home Design
- Wood Frame Construction
- Tile Roof
- Stucco
Interior Spaces
- 2,519 Sq Ft Home
- 2-Story Property
- Vaulted Ceiling
- Ceiling Fan
- Family Room with Fireplace
- Laundry in unit
Kitchen
- Eat-In Kitchen
- Breakfast Bar
- Built-In Microwave
- Dishwasher
- Granite Countertops
Flooring
- Wood
- Carpet
- Tile
Bedrooms and Bathrooms
- 4 Bedrooms
- 2.5 Bathrooms
- Dual Vanity Sinks in Primary Bathroom
Outdoor Features
- Balcony
- Covered patio or porch
Schools
- Jane D. Hull Elementary School
- San Tan Elementary Middle School
- Basha High School
Utilities
- Refrigerated Cooling System
- Heating Available
- High Speed Internet
- Cable TV Available
Listing and Financial Details
- Tax Lot 98
- Assessor Parcel Number 303-84-098
Community Details
Overview
- Association fees include ground maintenance
- Vision Community Mg Association, Phone Number (480) 759-4945
- Built by Morrison
- Cooper Commons 2 Parcel 2 Subdivision
Recreation
- Bike Trail
Ownership History
Purchase Details
Home Financials for this Owner
Home Financials are based on the most recent Mortgage that was taken out on this home.Purchase Details
Home Financials for this Owner
Home Financials are based on the most recent Mortgage that was taken out on this home.Purchase Details
Home Financials for this Owner
Home Financials are based on the most recent Mortgage that was taken out on this home.Purchase Details
Home Financials for this Owner
Home Financials are based on the most recent Mortgage that was taken out on this home.Purchase Details
Home Financials for this Owner
Home Financials are based on the most recent Mortgage that was taken out on this home.Map
Similar Homes in Chandler, AZ
Home Values in the Area
Average Home Value in this Area
Purchase History
| Date | Type | Sale Price | Title Company |
|---|---|---|---|
| Warranty Deed | $630,000 | Navi Title Agency | |
| Warranty Deed | $336,000 | Phoenix Title Agency Llc | |
| Warranty Deed | $336,000 | Phoenix Title Agency Inc | |
| Warranty Deed | $265,000 | Lawyers Title Of Arizona Inc | |
| Warranty Deed | $300,000 | Old Republic Title Agency | |
| Deed | $218,900 | First American Title | |
| Corporate Deed | -- | First American Title |
Mortgage History
| Date | Status | Loan Amount | Loan Type |
|---|---|---|---|
| Open | $265,000 | New Conventional | |
| Closed | $265,000 | New Conventional | |
| Previous Owner | $360,000 | New Conventional | |
| Previous Owner | $319,200 | New Conventional | |
| Previous Owner | $218,000 | New Conventional | |
| Previous Owner | $224,000 | New Conventional | |
| Previous Owner | $238,500 | New Conventional | |
| Previous Owner | $240,000 | New Conventional | |
| Previous Owner | $173,000 | Unknown | |
| Previous Owner | $175,120 | No Value Available |
Property History
| Date | Event | Price | Change | Sq Ft Price |
|---|---|---|---|---|
| 03/21/2023 03/21/23 | Sold | $630,000 | 0.0% | $250 / Sq Ft |
| 02/28/2023 02/28/23 | Pending | -- | -- | -- |
| 02/04/2023 02/04/23 | Off Market | $630,000 | -- | -- |
| 03/26/2018 03/26/18 | Sold | $336,000 | +1.8% | $133 / Sq Ft |
| 02/09/2018 02/09/18 | For Sale | $330,000 | -- | $131 / Sq Ft |
Tax History
| Year | Tax Paid | Tax Assessment Tax Assessment Total Assessment is a certain percentage of the fair market value that is determined by local assessors to be the total taxable value of land and additions on the property. | Land | Improvement |
|---|---|---|---|---|
| 2025 | $2,208 | $28,221 | -- | -- |
| 2024 | $2,163 | $26,877 | -- | -- |
| 2023 | $2,163 | $45,810 | $9,160 | $36,650 |
| 2022 | $2,089 | $32,200 | $6,440 | $25,760 |
| 2021 | $2,181 | $29,730 | $5,940 | $23,790 |
| 2020 | $2,170 | $28,120 | $5,620 | $22,500 |
| 2019 | $2,088 | $25,600 | $5,120 | $20,480 |
| 2018 | $2,020 | $24,080 | $4,810 | $19,270 |
| 2017 | $1,885 | $22,670 | $4,530 | $18,140 |
| 2016 | $1,807 | $22,370 | $4,470 | $17,900 |
| 2015 | $1,756 | $20,870 | $4,170 | $16,700 |
Source: Arizona Regional Multiple Listing Service (ARMLS)
MLS Number: 5721446
APN: 303-84-098
- 2024 E Cherry Hills Place
- 6161 S Pinehurst Dr
- 6331 S Cypress Point Dr
- 6341 S Cypress Point Dr
- 1970 E Winged Foot Dr Unit 9
- 1960 E Augusta Ave
- 6621 S Coral Gable Dr
- 1890 E Sagittarius Place
- 6230 S Championship Dr
- 2442 E Winged Foot Dr
- 6228 S Nash Way
- 1871 E Westchester Dr
- 6200 S Championship Dr
- 2052 E Scorpio Place
- 1912 E Gemini Place
- 2592 E Torrey Pines Ln
- 2624 E La Costa Dr
- 2474 E Westchester Dr
- 1640 E Augusta Ave
- 2551 E Buena Vista Place
