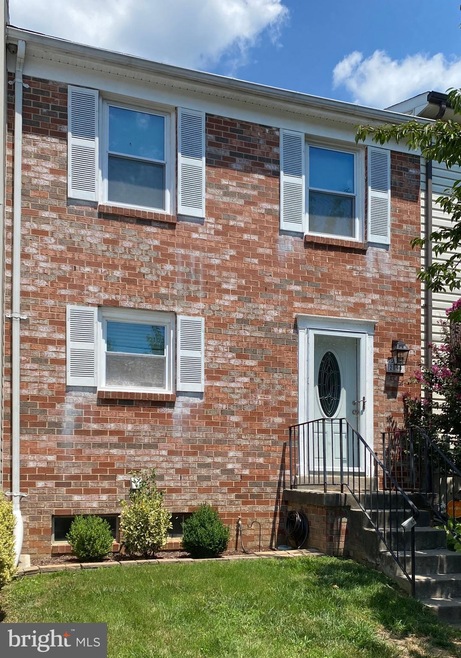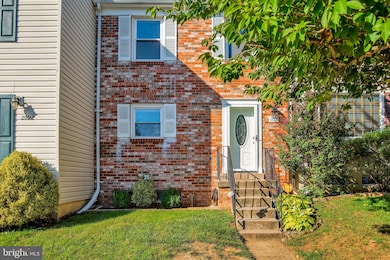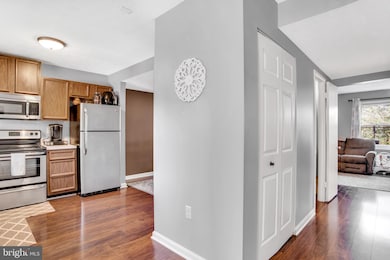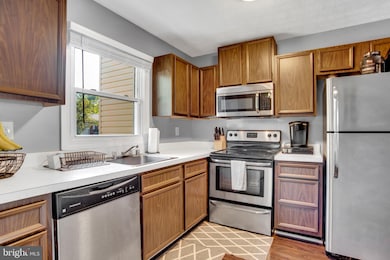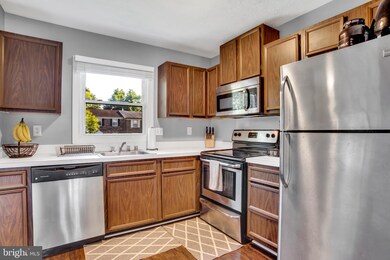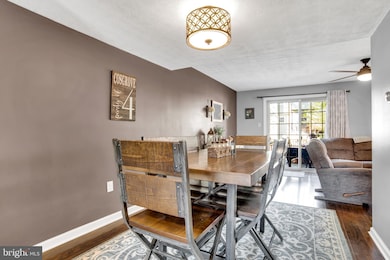
2090 Lake Grove Ln Crofton, MD 21114
Estimated Value: $360,000 - $388,096
Highlights
- Open Floorplan
- Colonial Architecture
- Attic
- Crofton Middle School Rated A-
- Wood Flooring
- 2-minute walk to Tilghman Park
About This Home
As of September 2020Great opportunity to own this recently updated 3 bedroom, 1 full and 2 half bathroom brick townhome in The Crofton Meadows. Hardwood floors on main and upper level. Kitchen with stainless steel appliances is open to the dining / living room with slider to large deck, great for entertaining. Main level also features a powder room. Owners suite includes a walk in closet and nook for second closet or dresser. Two additional bedrooms and one full bathroom complete the upper level. Fully finished basement includes a spacious laundry room, potential fourth bedroom, and half bathroom with slider to fenced in backyard. This well maintained is turn-key. New Crofton High School scheduled to open in 2020.
Townhouse Details
Home Type
- Townhome
Est. Annual Taxes
- $2,657
Year Built
- Built in 1976
Lot Details
- 1,660 Sq Ft Lot
- Property is in very good condition
HOA Fees
- $53 Monthly HOA Fees
Home Design
- Colonial Architecture
- Brick Exterior Construction
- Asphalt Roof
Interior Spaces
- Property has 3 Levels
- Open Floorplan
- Ceiling Fan
- Recessed Lighting
- Attic
- Finished Basement
Flooring
- Wood
- Carpet
Bedrooms and Bathrooms
- 3 Bedrooms
- Walk-In Closet
- Bathtub with Shower
Parking
- 2 Open Parking Spaces
- 2 Parking Spaces
- Parking Lot
Schools
- Crofton Meadows Elementary School
- Crofton Middle School
- South River High School
Utilities
- Central Air
- Heat Pump System
- 60+ Gallon Tank
Community Details
- $12 Other Monthly Fees
- Crofton Meadows Subdivision
Listing and Financial Details
- Tax Lot 6
- Assessor Parcel Number 020220790000021
Ownership History
Purchase Details
Home Financials for this Owner
Home Financials are based on the most recent Mortgage that was taken out on this home.Purchase Details
Home Financials for this Owner
Home Financials are based on the most recent Mortgage that was taken out on this home.Purchase Details
Home Financials for this Owner
Home Financials are based on the most recent Mortgage that was taken out on this home.Purchase Details
Similar Homes in Crofton, MD
Home Values in the Area
Average Home Value in this Area
Purchase History
| Date | Buyer | Sale Price | Title Company |
|---|---|---|---|
| Heinson William | $295,000 | Commonwealth Land Ttl Ins Co | |
| Cosgrove John P | $215,000 | First American Title Ins Co | |
| Cosgrove Paul | $153,000 | Commercial Settlements & Tit | |
| Dacko Rosa M | $71,000 | -- |
Mortgage History
| Date | Status | Borrower | Loan Amount |
|---|---|---|---|
| Open | Heinson William | $195,000 | |
| Previous Owner | Cosgrove John P | $194,947 | |
| Previous Owner | Cosgrove John P | $172,000 |
Property History
| Date | Event | Price | Change | Sq Ft Price |
|---|---|---|---|---|
| 09/23/2020 09/23/20 | Sold | $295,000 | 0.0% | $187 / Sq Ft |
| 08/04/2020 08/04/20 | Pending | -- | -- | -- |
| 08/04/2020 08/04/20 | Price Changed | $295,000 | -1.7% | $187 / Sq Ft |
| 08/01/2020 08/01/20 | For Sale | $300,000 | +96.1% | $190 / Sq Ft |
| 01/23/2012 01/23/12 | Sold | $153,000 | -3.2% | $85 / Sq Ft |
| 12/14/2011 12/14/11 | Pending | -- | -- | -- |
| 12/07/2011 12/07/11 | For Sale | $158,000 | -- | $88 / Sq Ft |
Tax History Compared to Growth
Tax History
| Year | Tax Paid | Tax Assessment Tax Assessment Total Assessment is a certain percentage of the fair market value that is determined by local assessors to be the total taxable value of land and additions on the property. | Land | Improvement |
|---|---|---|---|---|
| 2024 | $3,320 | $262,667 | $0 | $0 |
| 2023 | $3,084 | $244,200 | $120,000 | $124,200 |
| 2022 | $2,878 | $239,367 | $0 | $0 |
| 2021 | $5,655 | $234,533 | $0 | $0 |
| 2020 | $2,714 | $229,700 | $120,000 | $109,700 |
| 2019 | $5,229 | $225,333 | $0 | $0 |
| 2018 | $2,241 | $220,967 | $0 | $0 |
| 2017 | $2,489 | $216,600 | $0 | $0 |
| 2016 | -- | $210,000 | $0 | $0 |
| 2015 | -- | $203,400 | $0 | $0 |
| 2014 | -- | $196,800 | $0 | $0 |
Agents Affiliated with this Home
-
Jesse Hoffman

Seller's Agent in 2020
Jesse Hoffman
HomeSmart
(443) 605-3283
2 in this area
157 Total Sales
-
Steven Fraser

Seller Co-Listing Agent in 2020
Steven Fraser
Compass
(443) 510-0403
2 in this area
31 Total Sales
-
Coni Otto

Buyer's Agent in 2020
Coni Otto
Long & Foster
(240) 483-7556
1 in this area
74 Total Sales
-

Seller's Agent in 2012
Sherry Spickes
Long & Foster
Map
Source: Bright MLS
MLS Number: MDAA441430
APN: 02-207-90000021
- 1928 Tilghman Dr
- 1745 Remington Dr
- 2000 Aberdeen Dr
- 1730 Remington Dr
- 1923 Topanga Place
- 2566 Log Mill Ct
- 1904 Ardenwood Terrace
- 1900 Tupello Place
- 1917 Everglade Ct
- 1927 Bellarbor Cir
- 1720 Denton Ct
- 1619 Fendall Ct Unit 48
- 1745 Leisure Way
- 1672 Ridgely Ct
- 1752 Copley Ct
- 1850 Aberdeen Cir
- 2707 Maynard Rd
- 2093 Lower Ct
- 1521 Fenway Rd
- 1608 Trumbulls Ct
- 2090 Lake Grove Ln
- 2088 Lake Grove Ln
- 2092 Lake Grove Ln
- 2086 Lake Grove Ln
- 2094 Lake Grove Ln
- 2096 Lake Grove Ln
- 2098 Lake Grove Ln
- 2080 Lake Grove Ln
- 2078 Lake Grove Ln
- 2082 Lake Grove Ln
- 2076 Lake Grove Ln
- 2074 Lake Grove Ln
- 2089 Lake Grove Ln
- 2093 Lake Grove Ln
- 2095 Lake Grove Ln
- 2085 Lake Grove Ln
- 2097 Lake Grove Ln
- 2099 Lake Grove Ln
