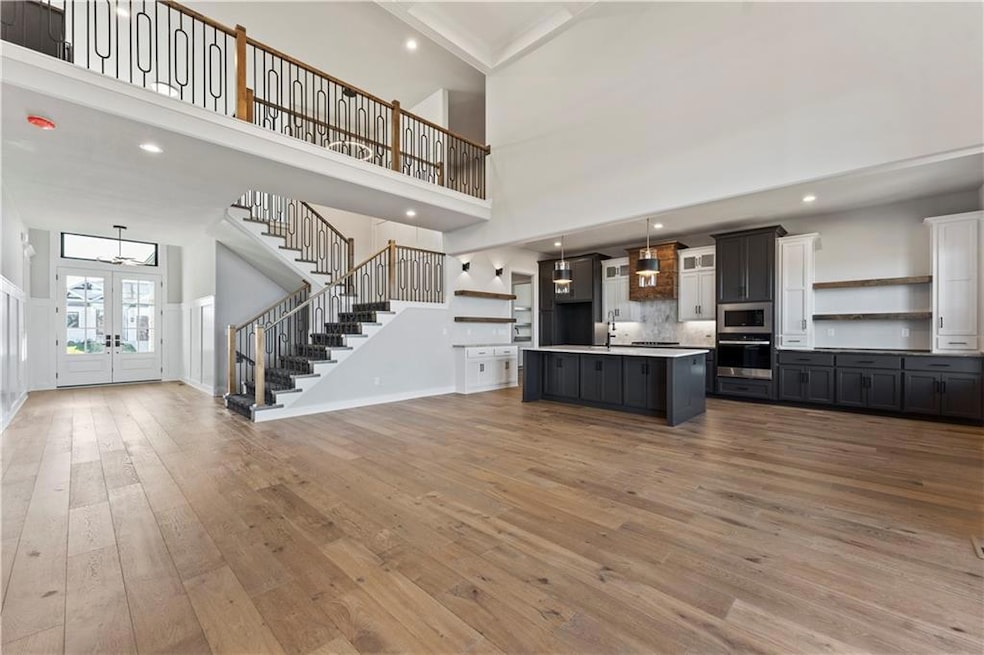PENDING
NEW CONSTRUCTION
2090 NW O'Brien Rd Lee's Summit, MO 64081
Estimated payment $8,237/month
Total Views
74
6
Beds
5.5
Baths
4,938
Sq Ft
$261
Price per Sq Ft
Highlights
- Custom Closet System
- Deck
- Recreation Room
- Cedar Creek Elementary School Rated A
- Contemporary Architecture
- Wooded Lot
About This Home
This is a custom Laura by TruMark Custom homes.
Listing Agent
ReeceNichols - Lees Summit Brokerage Phone: 816-786-0181 License #2010034370 Listed on: 04/08/2025

Home Details
Home Type
- Single Family
Year Built
- Built in 2025 | Under Construction
Lot Details
- 0.31 Acre Lot
- Side Green Space
- Paved or Partially Paved Lot
- Wooded Lot
HOA Fees
- $92 Monthly HOA Fees
Parking
- 3 Car Attached Garage
- Front Facing Garage
Home Design
- Contemporary Architecture
- Stone Frame
- Composition Roof
Interior Spaces
- 1.5-Story Property
- Ceiling Fan
- Mud Room
- Great Room with Fireplace
- Combination Kitchen and Dining Room
- Home Office
- Recreation Room
- Loft
- Laundry on main level
- Finished Basement
Kitchen
- Eat-In Kitchen
- Built-In Oven
- Cooktop
- Dishwasher
- Stainless Steel Appliances
- Kitchen Island
- Disposal
Flooring
- Wood
- Carpet
- Tile
Bedrooms and Bathrooms
- 6 Bedrooms
- Primary Bedroom on Main
- Custom Closet System
- Walk-In Closet
Home Security
- Smart Thermostat
- Fire and Smoke Detector
Outdoor Features
- Deck
- Playground
Schools
- Cedar Creek Elementary School
- LEES Summit High School
Utilities
- Central Air
- Heating System Uses Natural Gas
Listing and Financial Details
- Assessor Parcel Number 62-210-11-42-00-0-00-000
- $0 special tax assessment
Community Details
Overview
- Association fees include curbside recycling, trash
- Woodside Ridge Subdivision, Laura Floorplan
Amenities
- Community Center
- Party Room
Recreation
- Community Pool
- Trails
Map
Create a Home Valuation Report for This Property
The Home Valuation Report is an in-depth analysis detailing your home's value as well as a comparison with similar homes in the area
Home Values in the Area
Average Home Value in this Area
Property History
| Date | Event | Price | Change | Sq Ft Price |
|---|---|---|---|---|
| 04/08/2025 04/08/25 | Pending | -- | -- | -- |
| 04/08/2025 04/08/25 | For Sale | $1,287,175 | -- | $261 / Sq Ft |
Source: Heartland MLS
Source: Heartland MLS
MLS Number: 2542195
Nearby Homes
- 2086 NW O'Brien Rd
- 2082 NW O'Brien Rd
- 361 NW Patch Ct
- Monterey Plan at Reserve at Woodside Ridge
- Oakleigh Plan at Reserve at Woodside Ridge
- Ashland Plan at Reserve at Woodside Ridge
- Bentley Plan at Reserve at Woodside Ridge
- Mariah Plan at Reserve at Woodside Ridge
- Oakshire Plan at Reserve at Woodside Ridge
- Forrester II Plan at Reserve at Woodside Ridge
- Forrester 2824 Plan at Reserve at Woodside Ridge
- Regency Plan at Reserve at Woodside Ridge
- Windsong Plan at Reserve at Woodside Ridge
- Carolina Plan at Reserve at Woodside Ridge
- Mariner II Plan at Reserve at Woodside Ridge
- Mariner Plan at Reserve at Woodside Ridge
- Monticello Plan at Reserve at Woodside Ridge
- Monterey 2655 Plan at Reserve at Woodside Ridge
- Oasis Plan at Reserve at Woodside Ridge
- Destiny Plan at Reserve at Woodside Ridge






