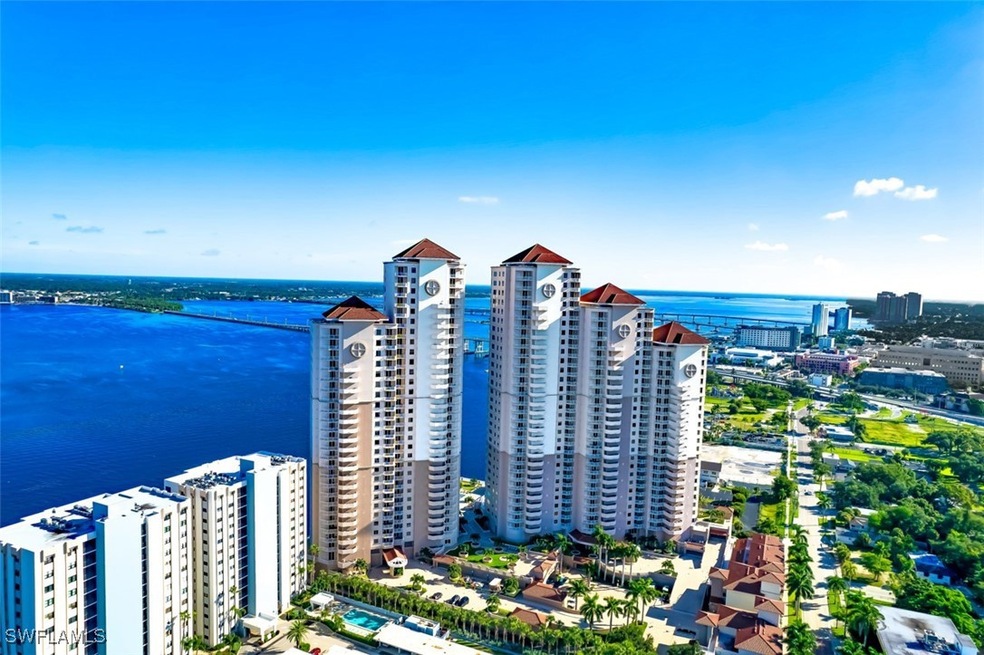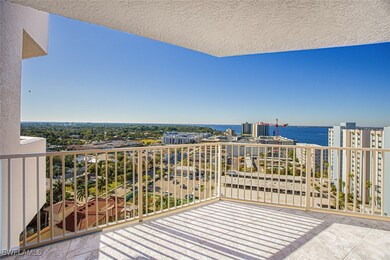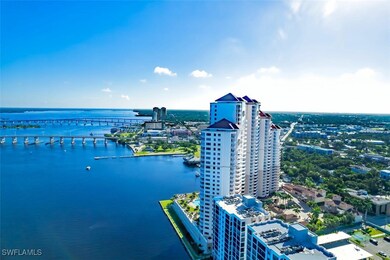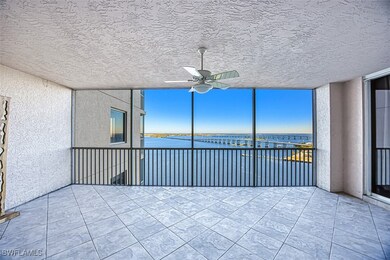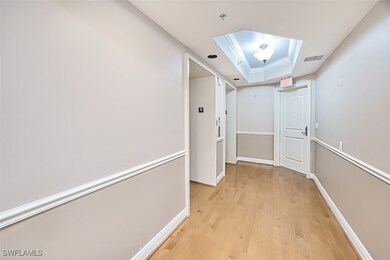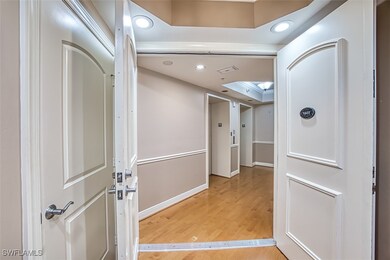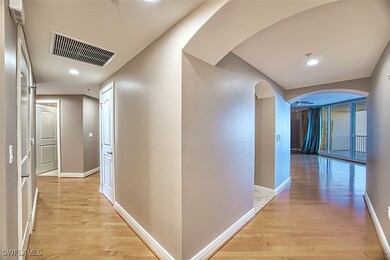
High Point Place 2090 W First St Unit G1607 Fort Myers, FL 33901
Downtown Fort Myers NeighborhoodEstimated payment $5,794/month
Highlights
- Fitness Center
- River View
- Clubhouse
- Fort Myers High School Rated A
- 0.42 Acre Lot
- 4-minute walk to Centennial Park
About This Home
Welcome to Luxury Riverfront Living from this 16th floor High Point Place condominium. Featuring 2 bedrooms, den/office, beautiful hard wood floors through-out and 2 bathrooms with over 2200 sq. ft of living area. Your secure elevator opens up to your private foyer with double entry doors. Wake up to beautiful views from 2 balconies overlooking the river and the city. Never too many cooks in this spacious kitchen with upgraded wood cabinetry, granite counter-tops, refrigerator and oversize walk-in pantry. Retreat to your end-suite master bedroom with a panoramic river window , glass sliding doors out the balcony and a master bath with a separate shower, garden tub and 2 vanities. Guest Suites available for Family and Friends. Activities galore such as: Happy Hour every Friday; Morning Water Aerobics; Monthly Event Gatherings; Fitness Center; 24/7 security; heated pool and hot tub. Walk to and Dine at many local restaurants. Shopping, Theater and so much more. City Living at its best. Available for rent at $2900.00/mom, too. Call for details.
Listing Agent
John R. Wood Properties License #258004207 Listed on: 01/13/2025

Open House Schedule
-
Sunday, June 22, 20251:00 to 3:00 pm6/22/2025 1:00:00 PM +00:006/22/2025 3:00:00 PM +00:00Welcome to High Point Place. Please follow signs to 2104 W First Bldg. We will meet you in the lobby. If I am showing units, please call or text me at 239-410-1929.Add to Calendar
Property Details
Home Type
- Condominium
Est. Annual Taxes
- $10,129
Year Built
- Built in 2007
Lot Details
- North Facing Home
HOA Fees
- $1,329 Monthly HOA Fees
Parking
- 1 Car Attached Garage
- Electric Vehicle Home Charger
- Assigned Parking
Home Design
- Contemporary Architecture
- Tile Roof
- Stucco
Interior Spaces
- 2,247 Sq Ft Home
- Ceiling Fan
- Display Windows
- Sliding Windows
- Entrance Foyer
- Open Floorplan
- Den
Kitchen
- Range
- Microwave
- Dishwasher
Flooring
- Wood
- Carpet
- Tile
Bedrooms and Bathrooms
- 2 Bedrooms
- Split Bedroom Floorplan
- Dual Sinks
- Bathtub
- Separate Shower
Laundry
- Dryer
- Washer
- Laundry Tub
Home Security
Outdoor Features
- Balcony
- Screened Patio
- Outdoor Storage
- Porch
Utilities
- Central Heating and Cooling System
- Underground Utilities
- High Speed Internet
- Cable TV Available
Listing and Financial Details
- Assessor Parcel Number 14-44-24-P3-0303G.1607
Community Details
Overview
- Association fees include management, cable TV, insurance, internet, legal/accounting, ground maintenance, pest control, reserve fund, water
- 272 Units
- Association Phone (239) 334-8755
- High-Rise Condominium
- High Point Place Subdivision
- Car Wash Area
- 29-Story Property
Amenities
- Sauna
- Community Library
- Elevator
- Bike Room
- Community Storage Space
Recreation
- Fitness Center
- Community Pool
- Community Spa
Pet Policy
- Call for details about the types of pets allowed
Security
- Card or Code Access
- Impact Glass
- High Impact Door
- Fire and Smoke Detector
- Fire Sprinkler System
Map
About High Point Place
Home Values in the Area
Average Home Value in this Area
Property History
| Date | Event | Price | Change | Sq Ft Price |
|---|---|---|---|---|
| 05/12/2025 05/12/25 | For Rent | $2,900 | 0.0% | -- |
| 02/20/2025 02/20/25 | Price Changed | $650,000 | -2.3% | $289 / Sq Ft |
| 01/13/2025 01/13/25 | For Sale | $665,000 | 0.0% | $296 / Sq Ft |
| 10/03/2020 10/03/20 | Rented | -- | -- | -- |
| 09/03/2020 09/03/20 | Under Contract | -- | -- | -- |
| 07/14/2020 07/14/20 | For Rent | $2,250 | 0.0% | -- |
| 04/16/2018 04/16/18 | Sold | $416,500 | -4.3% | $197 / Sq Ft |
| 03/17/2018 03/17/18 | Pending | -- | -- | -- |
| 12/11/2017 12/11/17 | For Sale | $435,000 | -- | $205 / Sq Ft |
Similar Homes in Fort Myers, FL
Source: Florida Gulf Coast Multiple Listing Service
MLS Number: 225004842
APN: 14-44-24-P3-0303G.1607
- 2090 W First St Unit J410
- 2090 W First St Unit I2309
- 2090 W First St Unit I2409
- 2090 W First St Unit I1809
- 2090 W First St Unit G1607
- 2090 W First St Unit J910
- 2090 W First St Unit F1606
- 2090 W First St Unit J2510
- 2090 W First St Unit G2007
- 2002 Bayside Pkwy
- 2080 W First St Unit 206
- 2080 W First St Unit 109
- 2104 W 1st St Unit 1404
- 2104 W 1st St Unit 1402
- 2104 W 1st St Unit 3103
- 2104 W 1st St Unit 1603
- 2104 W 1st St Unit 3204
- 2104 W 1st St Unit 2304
- 2104 W First St Unit 1402
- 2104 W First St Unit 2804
