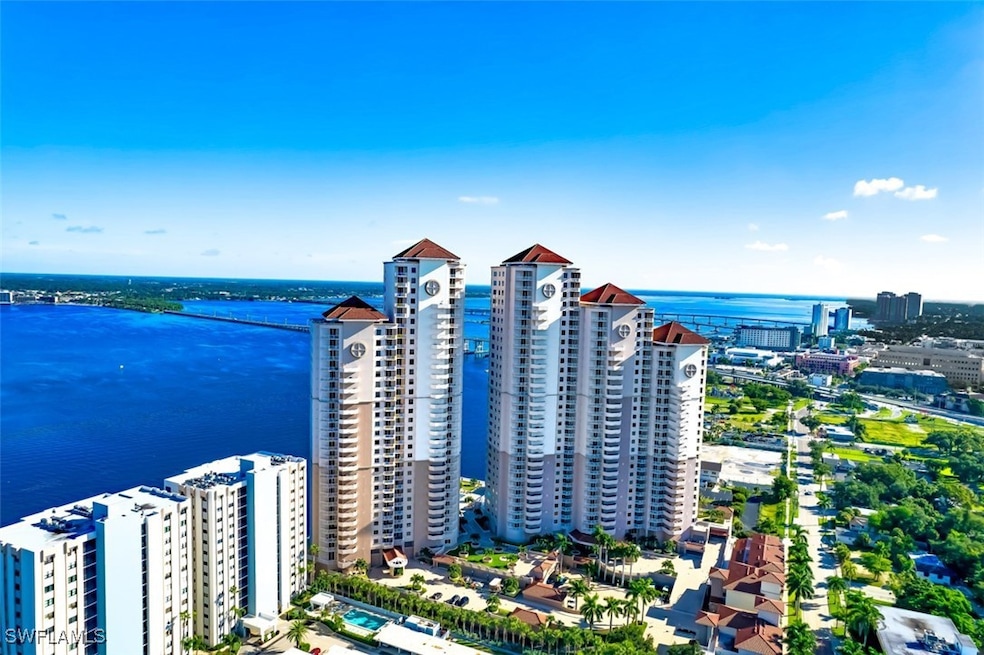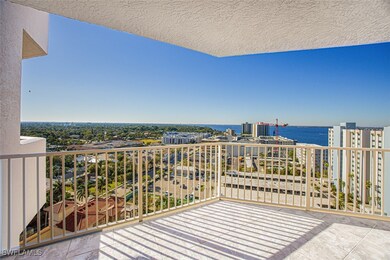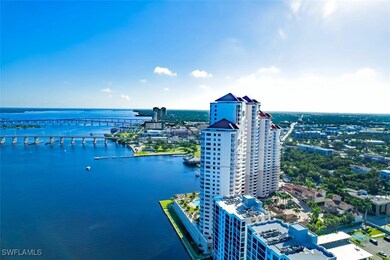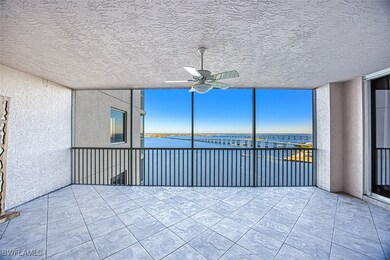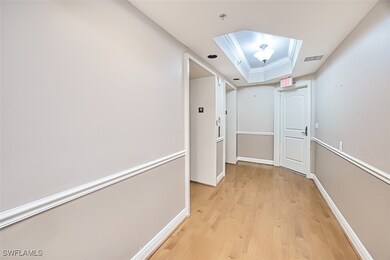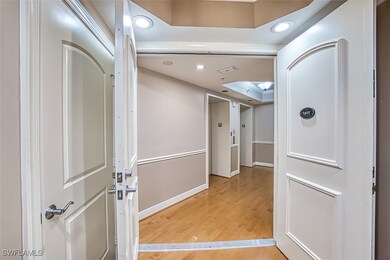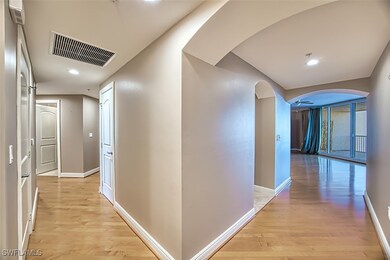High Point Place 2090 W First St Unit G1607 Fort Myers, FL 33901
Downtown Fort Myers NeighborhoodHighlights
- Fitness Center
- River View
- Clubhouse
- Fort Myers High School Rated A
- 0.42 Acre Lot
- 4-minute walk to Centennial Park
About This Home
Welcome to Luxury Riverfront Living from this 16th floor High Point Place condominium. Featuring 2 bedrooms, den/office, beautiful hard wood floors through-out and 2 bathrooms with over 2200 sq. ft of living area. Your secure elevator opens up to your private foyer with double entry doors. Wake up to beautiful views from 2 balconies overlooking the river and the city. Never too many cooks in this spacious kitchen with upgraded wood cabinetry, granite counter-tops, refrigerator and oversize walk-in pantry. Retreat to your end-suite master bedroom with a panoramic river window , glass sliding doors out the balcony and a master bath with a separate shower, garden tub and 2 vanities. Guest Suites available for Family and Friends. Activities galore such as: Happy Hour every Friday; Morning Water Aerobics; Monthly Event Gatherings; Fitness Center; 24/7 security; heated pool and hot tub. Walk to and Dine at many local restaurants. Shopping, Theater and so much more. City Living at its best.
Condo Details
Home Type
- Condominium
Year Built
- Built in 2007
Lot Details
- North Facing Home
Parking
- 1 Car Attached Garage
- Electric Vehicle Home Charger
- Assigned Parking
Home Design
- Contemporary Architecture
Interior Spaces
- 2,247 Sq Ft Home
- Ceiling Fan
- Entrance Foyer
- Den
Kitchen
- Range
- Microwave
- Dishwasher
Flooring
- Wood
- Carpet
- Tile
Bedrooms and Bathrooms
- 2 Bedrooms
- Split Bedroom Floorplan
Laundry
- Dryer
- Washer
- Laundry Tub
Home Security
Outdoor Features
- Balcony
- Screened Patio
- Outdoor Storage
- Porch
Utilities
- Central Heating and Cooling System
- Underground Utilities
- High Speed Internet
- Cable TV Available
Listing and Financial Details
- Security Deposit $2,900
- Tenant pays for application fee, departure cleaning, electricity, security, telephone
- The owner pays for cable TV, management, sewer, water
- Long Term Lease
- Assessor Parcel Number 14-44-24-P3-0303G.1607
Community Details
Overview
- 272 Units
- High-Rise Condominium
- High Point Place Subdivision
- Car Wash Area
- 29-Story Property
Amenities
- Sauna
- Community Library
- Elevator
- Bike Room
- Community Storage Space
Recreation
- Fitness Center
- Community Pool
- Community Spa
Security
- Card or Code Access
- Fire and Smoke Detector
- Fire Sprinkler System
Map
About High Point Place
Source: Florida Gulf Coast Multiple Listing Service
MLS Number: 225046568
APN: 14-44-24-P3-0303G.1607
- 2090 W First St Unit J410
- 2090 W First St Unit I2309
- 2090 W First St Unit I2409
- 2090 W First St Unit I1809
- 2090 W First St Unit G1607
- 2090 W First St Unit J910
- 2090 W First St Unit F1606
- 2090 W First St Unit J2510
- 2090 W First St Unit J2410
- 2090 W First St Unit H2908
- 2090 W First St Unit I1609
- 2090 W First St Unit G2007
- 2090 W First St Unit I709
- 2090 W First St Unit G2507
- 2002 Bayside Pkwy
- 2080 W First St Unit 206
- 2080 W First St Unit 109
- 2104 W 1st St Unit 3103
- 2104 W 1st St Unit 1603
- 2104 W 1st St Unit 3204
