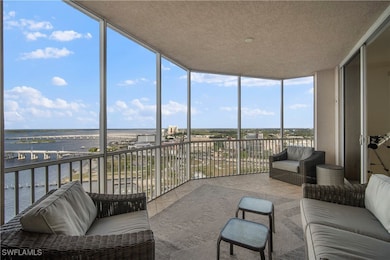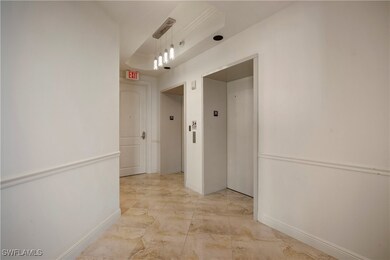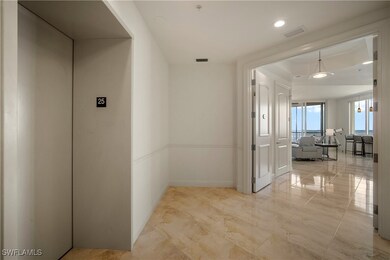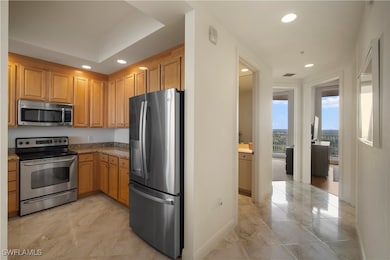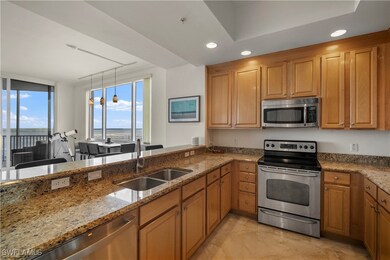
High Point Place 2090 W First St Unit J2510 Fort Myers, FL 33901
Downtown Fort Myers NeighborhoodEstimated payment $5,605/month
Highlights
- Home fronts a seawall
- Fitness Center
- River View
- Fort Myers High School Rated A
- Penthouse
- 4-minute walk to Centennial Park
About This Home
Enjoy beautiful water and downtown views from this 25th floor penthouse unit. This 1,779 square feet of luxury living space offers 2 bedrooms, a den and 2 full bathrooms. When the elevator opens up to your private foyer you are immediately exposed to 10’ ceilings, 8’ doors, crown moulding throughout, upgraded tile floors, and floor to ceiling lanai and balcony doors. There is a newly installed furnace, air conditioning, tankless water heater, leak detection system as well as recently upgraded kitchen appliances. Just 2 blocks to Publix and walking distance to all that downtown Fort Myers has to offer. This penthouse corner condo is in a premiere condominium complex that was built to hurricane standards and meets the state requirements. No need to be concerned about special assessments, lack of HOA reserve funds or rising fees as this building just passed the Florida required Structural Integrity Reserve Study (SIRS). This means no increase to HOA fees in 2025! Want to move in fast? Furniture is available and an owner that will work within your timeframe. Owners love the downtown, waterfront lifestyle so much they are looking to relocate to a boat access single family home in the area. Schedule your private showing today.
Property Details
Home Type
- Condominium
Est. Annual Taxes
- $9,333
Year Built
- Built in 2007
Lot Details
- Property fronts a private road
- Southwest Facing Home
HOA Fees
- $1,317 Monthly HOA Fees
Parking
- 1 Car Detached Garage
- Secured Garage or Parking
- Guest Parking
Property Views
- City
Home Design
- Penthouse
- Tile Roof
- Stucco
Interior Spaces
- 1,779 Sq Ft Home
- Furnished or left unfurnished upon request
- High Ceiling
- Ceiling Fan
- French Doors
- Entrance Foyer
- Combination Dining and Living Room
- Den
- Dryer
Kitchen
- Electric Cooktop
- Microwave
- Dishwasher
- Disposal
Flooring
- Marble
- Tile
Bedrooms and Bathrooms
- 2 Bedrooms
- Split Bedroom Floorplan
- 2 Full Bathrooms
- Shower Only
- Separate Shower
Home Security
Outdoor Features
- Balcony
- Courtyard
- Deck
- Screened Patio
- Outdoor Grill
- Porch
Utilities
- Central Heating and Cooling System
- Underground Utilities
- Tankless Water Heater
- High Speed Internet
- Cable TV Available
Listing and Financial Details
- Assessor Parcel Number 14-44-24-P3-0303J.2510
Community Details
Overview
- Association fees include management, cable TV, insurance, internet, legal/accounting, ground maintenance, recreation facilities, reserve fund, sewer, street lights, trash, water
- 273 Units
- Association Phone (239) 334-8755
- High-Rise Condominium
- High Point Place Subdivision
- Car Wash Area
- 25-Story Property
Amenities
- Community Barbecue Grill
- Picnic Area
- Business Center
- Community Library
- Elevator
- Secure Lobby
- Community Storage Space
Recreation
- Fitness Center
- Community Pool
Pet Policy
- Call for details about the types of pets allowed
Security
- Card or Code Access
- Impact Glass
- High Impact Door
Map
About High Point Place
Home Values in the Area
Average Home Value in this Area
Property History
| Date | Event | Price | Change | Sq Ft Price |
|---|---|---|---|---|
| 01/02/2025 01/02/25 | For Sale | $630,000 | +5.0% | $354 / Sq Ft |
| 10/15/2021 10/15/21 | Sold | $600,000 | -4.0% | $337 / Sq Ft |
| 09/02/2021 09/02/21 | Pending | -- | -- | -- |
| 08/27/2021 08/27/21 | For Sale | $625,000 | -- | $351 / Sq Ft |
Similar Homes in Fort Myers, FL
Source: Florida Gulf Coast Multiple Listing Service
MLS Number: 224105330
APN: 14-44-24-P3-0303J.2510
- 2090 W First St Unit J410
- 2090 W First St Unit I2309
- 2090 W First St Unit I2409
- 2090 W First St Unit I1809
- 2090 W First St Unit G1607
- 2090 W First St Unit J910
- 2090 W First St Unit F1606
- 2090 W First St Unit J2510
- 2090 W First St Unit G2007
- 2002 Bayside Pkwy
- 2080 W First St Unit 206
- 2080 W First St Unit 109
- 2104 W 1st St Unit 1404
- 2104 W 1st St Unit 1402
- 2104 W 1st St Unit 3103
- 2104 W 1st St Unit 1603
- 2104 W 1st St Unit 3204
- 2104 W 1st St Unit 2304
- 2104 W First St Unit 1402
- 2104 W First St Unit 2804


