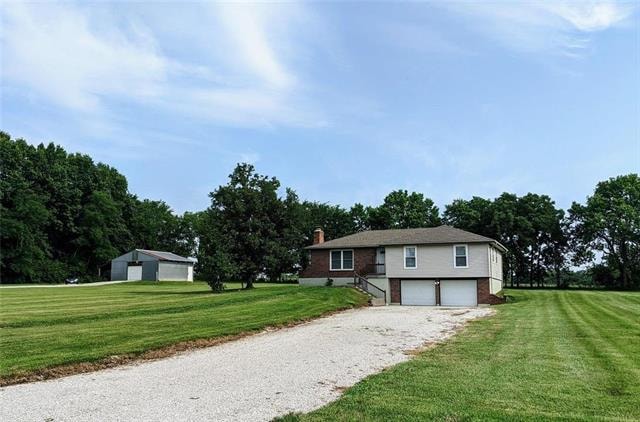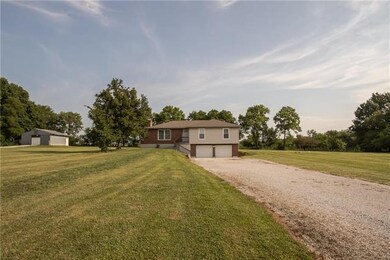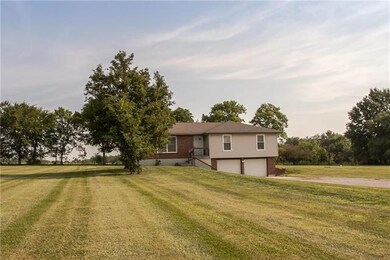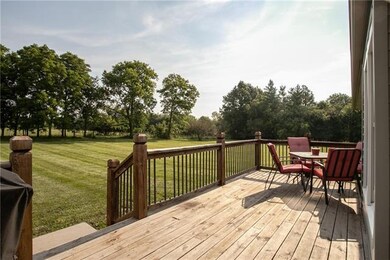
20900 SW Cedar Ridge Rd Belton, MO 64012
Estimated Value: $349,000 - $422,000
Highlights
- Deck
- Ranch Style House
- Stainless Steel Appliances
- Vaulted Ceiling
- Granite Countertops
- Thermal Windows
About This Home
As of August 2020***0% DOWN ELIGIBLE***
Super Clean, Move In Ready Home! Low/No Maintenance Exterior with Vinyl Siding, Updated Vinyl Windows & Newer HVAC System w/ Humidifier! Apple & Pear Trees, Backs To Peaceful Meadow / Greenspace. 24'x28' Outbuilding (Concrete & Electric, 2 Garage Doors w/ Openers) with 8'x24' Lean-To.
Last Agent to Sell the Property
Platinum Realty LLC License #2011037871 Listed on: 07/07/2020
Home Details
Home Type
- Single Family
Est. Annual Taxes
- $1,657
Year Built
- Built in 1980
Lot Details
- 2 Acre Lot
Parking
- 2 Car Attached Garage
- Inside Entrance
- Front Facing Garage
- Garage Door Opener
Home Design
- Ranch Style House
- Traditional Architecture
- Composition Roof
- Vinyl Siding
Interior Spaces
- 1,247 Sq Ft Home
- Wet Bar: Ceramic Tiles, Shower Only, Shower Over Tub, Carpet, Pantry, Fireplace
- Built-In Features: Ceramic Tiles, Shower Only, Shower Over Tub, Carpet, Pantry, Fireplace
- Vaulted Ceiling
- Ceiling Fan: Ceramic Tiles, Shower Only, Shower Over Tub, Carpet, Pantry, Fireplace
- Skylights
- Self Contained Fireplace Unit Or Insert
- Thermal Windows
- Shades
- Plantation Shutters
- Drapes & Rods
- Living Room with Fireplace
- Combination Kitchen and Dining Room
- Basement
- Garage Access
- Attic Fan
- Laundry on main level
Kitchen
- Country Kitchen
- Electric Oven or Range
- Dishwasher
- Stainless Steel Appliances
- Granite Countertops
- Laminate Countertops
- Wood Stained Kitchen Cabinets
- Disposal
Flooring
- Wall to Wall Carpet
- Linoleum
- Laminate
- Stone
- Ceramic Tile
- Luxury Vinyl Plank Tile
- Luxury Vinyl Tile
Bedrooms and Bathrooms
- 3 Bedrooms
- Cedar Closet: Ceramic Tiles, Shower Only, Shower Over Tub, Carpet, Pantry, Fireplace
- Walk-In Closet: Ceramic Tiles, Shower Only, Shower Over Tub, Carpet, Pantry, Fireplace
- 2 Full Bathrooms
- Double Vanity
- Bathtub with Shower
Home Security
- Smart Thermostat
- Fire and Smoke Detector
Outdoor Features
- Deck
- Enclosed patio or porch
Schools
- Cambridge Elementary School
- Belton High School
Utilities
- Central Air
- Heat Pump System
- Septic Tank
Community Details
- Clover Hills Subdivision
Listing and Financial Details
- Exclusions: See Disclosure
- Assessor Parcel Number 2521400
Ownership History
Purchase Details
Home Financials for this Owner
Home Financials are based on the most recent Mortgage that was taken out on this home.Purchase Details
Home Financials for this Owner
Home Financials are based on the most recent Mortgage that was taken out on this home.Purchase Details
Home Financials for this Owner
Home Financials are based on the most recent Mortgage that was taken out on this home.Purchase Details
Purchase Details
Home Financials for this Owner
Home Financials are based on the most recent Mortgage that was taken out on this home.Similar Homes in Belton, MO
Home Values in the Area
Average Home Value in this Area
Purchase History
| Date | Buyer | Sale Price | Title Company |
|---|---|---|---|
| Powelson Jon W | -- | Coffelt Land Title Inc | |
| Good Taylor D | -- | Platinum Title Llc | |
| Good Taylor | -- | Multiple | |
| Williams Lois I | -- | None Available | |
| Blodgett Nancy C | -- | -- |
Mortgage History
| Date | Status | Borrower | Loan Amount |
|---|---|---|---|
| Open | Powelson Jon W | $14,220 | |
| Open | Powelson Jon W | $300,457 | |
| Previous Owner | Good Taylor D | $184,000 | |
| Previous Owner | Good Taylor D | $154,000 | |
| Previous Owner | Good Taylor | $157,102 | |
| Previous Owner | Blodgett Nancy C | $98,400 |
Property History
| Date | Event | Price | Change | Sq Ft Price |
|---|---|---|---|---|
| 08/21/2020 08/21/20 | Sold | -- | -- | -- |
| 07/12/2020 07/12/20 | For Sale | $299,900 | 0.0% | $240 / Sq Ft |
| 07/09/2020 07/09/20 | Pending | -- | -- | -- |
| 07/07/2020 07/07/20 | For Sale | $299,900 | -- | $240 / Sq Ft |
Tax History Compared to Growth
Tax History
| Year | Tax Paid | Tax Assessment Tax Assessment Total Assessment is a certain percentage of the fair market value that is determined by local assessors to be the total taxable value of land and additions on the property. | Land | Improvement |
|---|---|---|---|---|
| 2024 | $1,879 | $28,390 | $5,690 | $22,700 |
| 2023 | $1,871 | $28,390 | $5,690 | $22,700 |
| 2022 | $1,654 | $24,690 | $5,690 | $19,000 |
| 2021 | $1,688 | $24,690 | $5,690 | $19,000 |
| 2020 | $1,682 | $24,060 | $5,690 | $18,370 |
| 2019 | $1,657 | $24,060 | $5,690 | $18,370 |
| 2018 | $1,508 | $21,620 | $4,550 | $17,070 |
| 2017 | $1,441 | $21,620 | $4,550 | $17,070 |
| 2016 | $1,441 | $20,600 | $4,550 | $16,050 |
| 2015 | $1,441 | $20,600 | $4,550 | $16,050 |
| 2014 | $1,447 | $20,600 | $4,550 | $16,050 |
| 2013 | -- | $20,600 | $4,550 | $16,050 |
Agents Affiliated with this Home
-
Kara Knisely

Seller's Agent in 2020
Kara Knisely
Platinum Realty LLC
(913) 940-1142
71 Total Sales
-
Travis Knisely
T
Seller Co-Listing Agent in 2020
Travis Knisely
Platinum Realty LLC
(888) 220-0988
15 Total Sales
-
Kinsley Pister

Buyer's Agent in 2020
Kinsley Pister
1st Class Real Estate-We Sell
(816) 261-5691
91 Total Sales
Map
Source: Heartland MLS
MLS Number: 2229238
APN: 2521400
- 20900 W Cedar Ridge Rd
- 7 E 203rd St
- 20411 S Cleveland Ave
- 4307 E 211th St
- 20408 S Cottonwood Dr
- 1204 E 223rd St
- Tract A-1 E 223rd St
- 0 S Cleveland Ave
- 4900 E 219th St
- 0 W Stateline Rd Unit HMS2547816
- Tract 'D' 214th St
- 20875 Mission Rd
- 22600 State Line Rd
- 2000 E 187th St
- 00000 State Line Rd
- 1406 E 187th St
- 312 E 233rd St
- 308 E 233rd St
- 19733 Windsor Dr
- 21400 Oakleaf Dr
- 20900 SW Cedar Ridge Rd
- 20910 W Cedar Ridge Rd
- 20923 W Cedar Ridge Rd
- 20904 E Cedar Ridge Rd
- 20922 W Cedar Ridge Rd
- 20810 S Prospect Ave
- 21003 E Cedar Ridge Rd
- 21010 W Cedar Ridge Rd
- 21006 E Cedar Ridge Rd
- 21011 E Cedar Ridge Rd
- 21015 W Cedar Ridge Rd
- 21014 W Cedar Ridge Rd
- 21014 W Cedar Ridge Rd
- 21108 E Cedar Ridge Rd
- 21108 S East Cedar Ridge Rd
- 21104 W Cedar Ridge Rd
- 20710 S Prospect Ave
- 21111 SE Clover Hills Rd
- 20808 S Prospect Ave
- 21200 SW Clover Hills Rd






