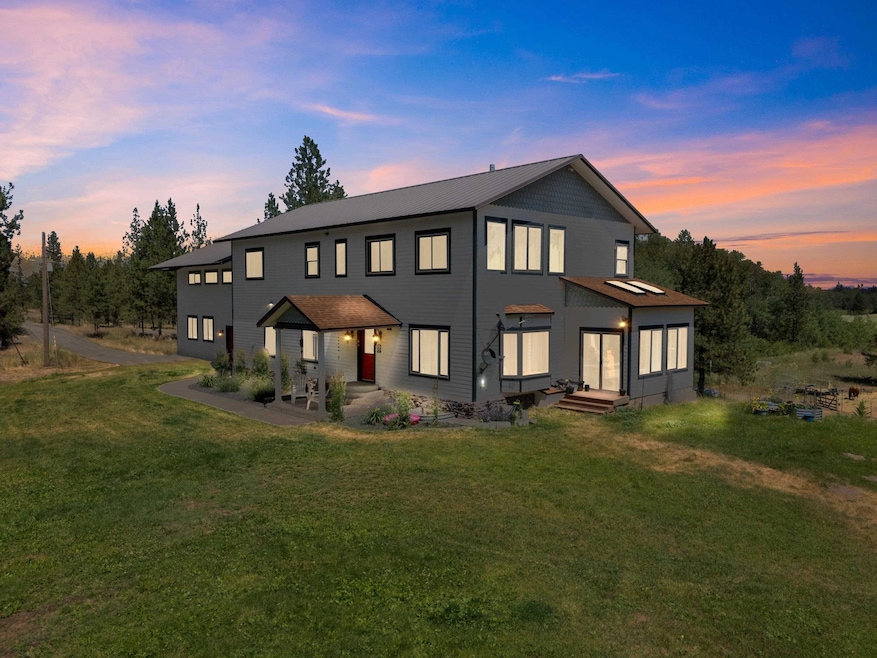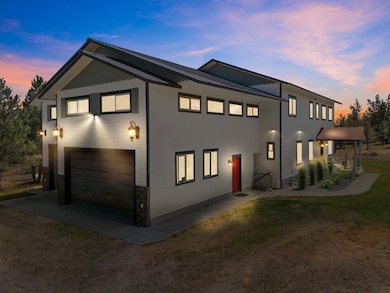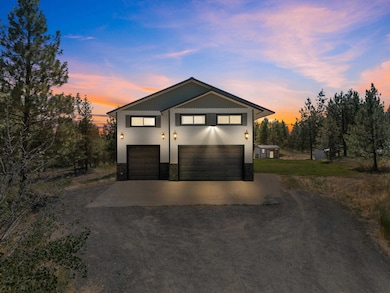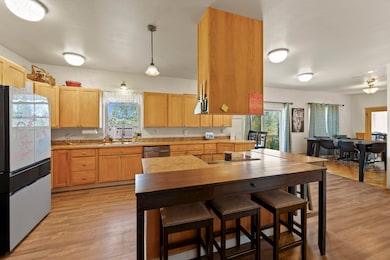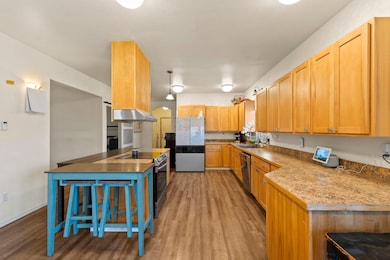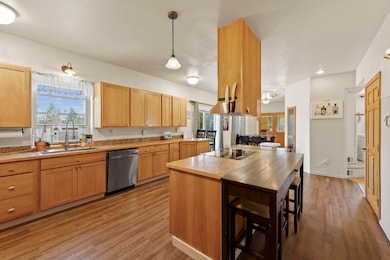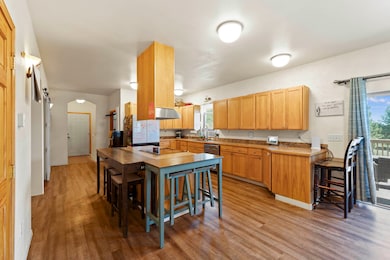20902 S Ritchey Rd Cheney, WA 99004
Estimated payment $4,165/month
Highlights
- Horses Allowed On Property
- Contemporary Architecture
- Territorial View
- 20 Acre Lot
- Secluded Lot
- Radiant Floor
About This Home
Welcome to your dream estate where modern design meets peaceful country living. Situated on 20 sprawling acres in Cheney, this contemporary two-story home offers over 5490 square feet of thoughtfully designed living space with endless possibilities for multi-generational living, rental income, or your own private retreat. Inside, you'll find five spacious bedrooms and six bathrooms with laundry conveniently located on both levels. The flexible floor plan features expansive living areas, high ceilings and an abundance of natural light. A Solarium style sunroom invites year-round enjoyment of the surrounding landscape. Perfect as a greenhouse, art studio or serene yoga in 2008 with quality and function in mind, this home includes 1000 square foot rec room above the shop, ideal for hobbies, entertainment or guest accommodations. Whether you're hosting family gatherings, working from home, or running a home-based business, this space is multi-functional. This is a must see!
Home Details
Home Type
- Single Family
Est. Annual Taxes
- $4,129
Year Built
- Built in 2008
Lot Details
- 20 Acre Lot
- Secluded Lot
- Oversized Lot
- Level Lot
- Open Lot
- Landscaped with Trees
- Property is zoned RVC
Parking
- 3 Car Attached Garage
- Workshop in Garage
- Garage Door Opener
- Off-Site Parking
Home Design
- Contemporary Architecture
- Metal Roof
Interior Spaces
- 5,490 Sq Ft Home
- 2-Story Property
- Cathedral Ceiling
- 2 Fireplaces
- Wood Burning Fireplace
- Vinyl Clad Windows
- Bay Window
- Utility Room
- Territorial Views
Kitchen
- Free-Standing Range
- Dishwasher
- Disposal
Flooring
- Wood
- Radiant Floor
Bedrooms and Bathrooms
- 6 Bedrooms
- In-Law or Guest Suite
- 6 Bathrooms
Laundry
- Dryer
- Washer
Basement
- Basement Fills Entire Space Under The House
- Basement with some natural light
Schools
- Cheney Middle School
- Cheney High School
Additional Features
- Horses Allowed On Property
- High Speed Internet
Community Details
- No Home Owners Association
Listing and Financial Details
- Assessor Parcel Number 03262.9043
Map
Home Values in the Area
Average Home Value in this Area
Tax History
| Year | Tax Paid | Tax Assessment Tax Assessment Total Assessment is a certain percentage of the fair market value that is determined by local assessors to be the total taxable value of land and additions on the property. | Land | Improvement |
|---|---|---|---|---|
| 2025 | $5,074 | $728,600 | $212,000 | $516,600 |
| 2024 | $5,074 | $703,500 | $184,000 | $519,500 |
| 2023 | $4,129 | $666,700 | $147,200 | $519,500 |
| 2022 | $3,543 | $641,700 | $147,200 | $494,500 |
| 2021 | $3,373 | $375,760 | $72,560 | $303,200 |
| 2020 | $3,346 | $343,700 | $56,000 | $287,700 |
| 2019 | $2,633 | $293,900 | $56,000 | $237,900 |
| 2018 | $2,894 | $264,350 | $42,350 | $222,000 |
| 2017 | $2,278 | $236,250 | $42,350 | $193,900 |
| 2016 | $2,291 | $229,850 | $42,350 | $187,500 |
| 2015 | $2,261 | $219,250 | $42,350 | $176,900 |
| 2014 | -- | $223,550 | $42,350 | $181,200 |
| 2013 | -- | $0 | $0 | $0 |
Property History
| Date | Event | Price | List to Sale | Price per Sq Ft |
|---|---|---|---|---|
| 10/16/2025 10/16/25 | Price Changed | $724,995 | -2.0% | $132 / Sq Ft |
| 09/12/2025 09/12/25 | Price Changed | $739,900 | -2.6% | $135 / Sq Ft |
| 08/09/2025 08/09/25 | Price Changed | $759,900 | -1.1% | $138 / Sq Ft |
| 08/05/2025 08/05/25 | For Sale | $768,500 | -- | $140 / Sq Ft |
Purchase History
| Date | Type | Sale Price | Title Company |
|---|---|---|---|
| Warranty Deed | $740,562 | First American Title | |
| Warranty Deed | $165,000 | Pacific Nw Title | |
| Warranty Deed | $128,000 | First American Title Ins |
Mortgage History
| Date | Status | Loan Amount | Loan Type |
|---|---|---|---|
| Open | $620,000 | New Conventional | |
| Previous Owner | $110,000 | Purchase Money Mortgage | |
| Previous Owner | $345,000 | Purchase Money Mortgage |
Source: Spokane Association of REALTORS®
MLS Number: 202521849
APN: 03262.9043
- 22410 S Ritchey Rd
- NKA S Ritchey Rd Unit 23679 S Ritchey Rd.
- 20595 W Baker Rd
- 20112 W Baker Rd
- 21220 W Watt Rd
- 27210 W Cornwall Rd
- 23912 S B St
- NKA Lance Hill Rd Unit Parcel 02226.9011
- NKA Lance Hill Rd Unit Parcel 02226.9013
- 15726 S Clear Lake Rd
- 20107 S Harrison Rd
- 19456 S Harrison Rd
- 27816 W Drumheller Rd
- 21110 W Blue Heron Rd
- 27820 W Drumheller Rd
- 25202 S Columbia Basin Hwy
- 17210 S Bluebird Rd
- 15817 S Whitehouse Ln
- 25012 S Harmony Rd
- 000 S Phillips Rd
