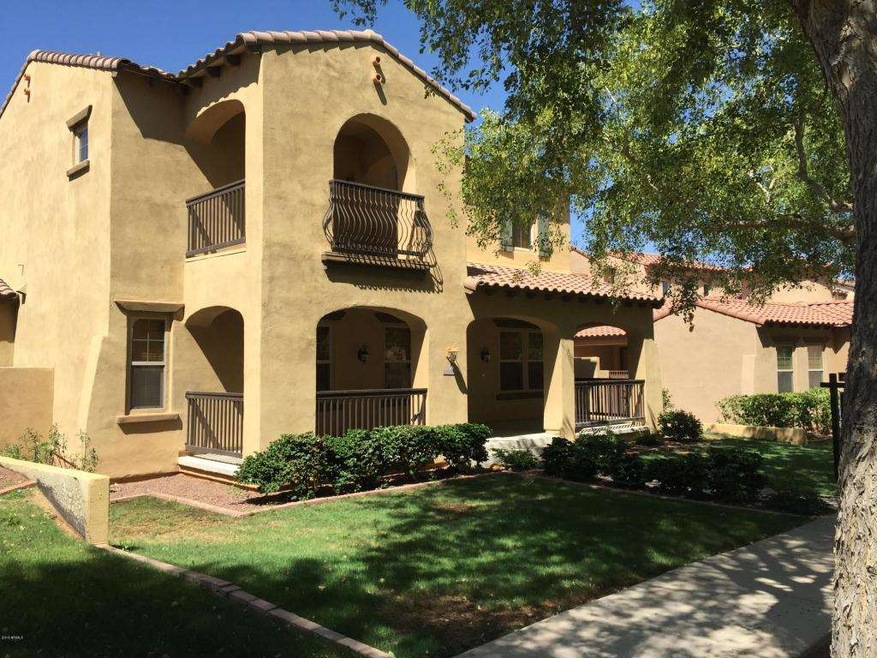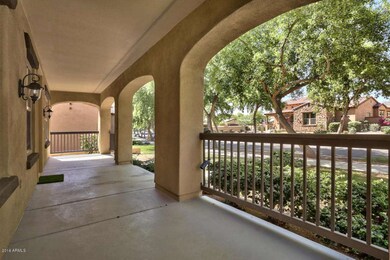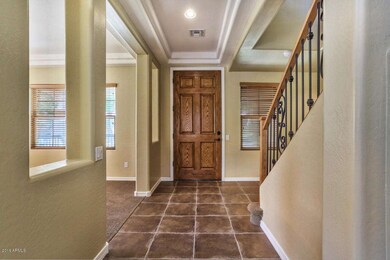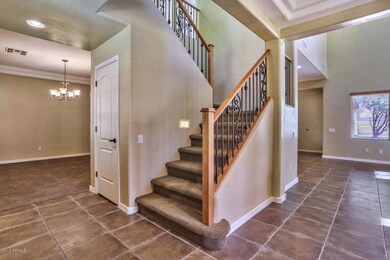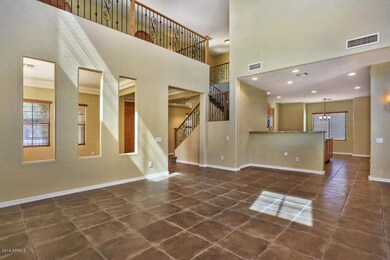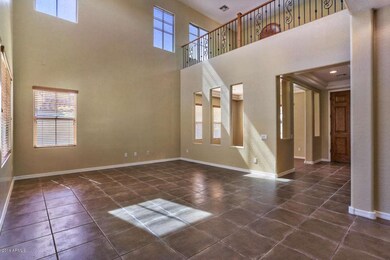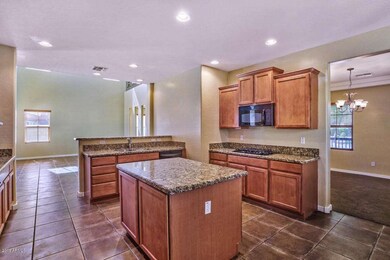
20904 W Prospector Way Buckeye, AZ 85396
Verrado NeighborhoodHighlights
- Golf Course Community
- Fitness Center
- Vaulted Ceiling
- Verrado Elementary School Rated A-
- Heated Spa
- Main Floor Primary Bedroom
About This Home
As of April 2020This spacious Pulte home has been lovingly cared for and boasts tremendous pride of ownership and magnificent mountain views. Relax and enjoy your morning coffee from the large front porch. With fresh custom paint on the inside, as well as on exterior accents, it is a beauty! The interior, which includes beautiful granite counter tops and double ovens in the kitchen, a gorgeous maple and iron banister, custom touches such as wood blinds, arched plantation shutters upstairs and ceramic tile floors, are just some of the details that make this home truly special. Lovely iron candlestick sconces illuminate the home and enhance its architectural features. The chef's kitchen includes an eat-in nook and spacious pantry. The formal dining room and office are luxurious with tray ceilings. The downstairs half bath features a beautiful Demilune vanity with granite counter top. The spacious Master Bedroom and bath with walk-in closet are located downstairs. Upstairs you will find an expansive loft and 2 bedrooms with generous bath. The extra wide garage is a "toy lover's" dream, with BIG storage and plenty of room for built-ins. Great sq. footage in the backyard - a perfect size to add a pool! Located in the highly desirable Main Street district, it is one block from school, shopping, restaurants and the Center on Main, with pools and a workout facility. The Verrado Golf Course and Verrado Grille are just blocks away.
Last Agent to Sell the Property
Patricia Redfield
Verrado Realty LLC License #SA626012000 Listed on: 06/03/2016
Last Buyer's Agent
Patricia Redfield
Verrado Realty LLC License #SA626012000 Listed on: 06/03/2016
Home Details
Home Type
- Single Family
Est. Annual Taxes
- $3,053
Year Built
- Built in 2005
Lot Details
- 8,385 Sq Ft Lot
- Desert faces the front and back of the property
- Block Wall Fence
- Front and Back Yard Sprinklers
- Sprinklers on Timer
Parking
- 2 Car Garage
- 3 Open Parking Spaces
- Garage Door Opener
Home Design
- Spanish Architecture
- Wood Frame Construction
- Tile Roof
- Block Exterior
- Stucco
Interior Spaces
- 2,474 Sq Ft Home
- 2-Story Property
- Vaulted Ceiling
- Double Pane Windows
- Low Emissivity Windows
- Washer and Dryer Hookup
Kitchen
- Eat-In Kitchen
- Breakfast Bar
- Built-In Microwave
- Dishwasher
- Kitchen Island
Flooring
- Carpet
- Tile
Bedrooms and Bathrooms
- 3 Bedrooms
- Primary Bedroom on Main
- Walk-In Closet
- Primary Bathroom is a Full Bathroom
- 2.5 Bathrooms
- Dual Vanity Sinks in Primary Bathroom
- Bathtub With Separate Shower Stall
Pool
- Heated Spa
- Heated Pool
Outdoor Features
- Balcony
- Covered patio or porch
Schools
- Verrado Elementary School
- Verrado Middle School
- Verrado High School
Utilities
- Refrigerated Cooling System
- Heating System Uses Natural Gas
Listing and Financial Details
- Tax Lot 335
- Assessor Parcel Number 502-78-711
Community Details
Overview
- Property has a Home Owners Association
- Vca Association, Phone Number (623) 466-3007
- Built by Pulte
- Verrado Subdivision, Victoria Floorplan
Recreation
- Golf Course Community
- Tennis Courts
- Community Playground
- Fitness Center
- Heated Community Pool
- Community Spa
- Bike Trail
Ownership History
Purchase Details
Home Financials for this Owner
Home Financials are based on the most recent Mortgage that was taken out on this home.Purchase Details
Home Financials for this Owner
Home Financials are based on the most recent Mortgage that was taken out on this home.Purchase Details
Home Financials for this Owner
Home Financials are based on the most recent Mortgage that was taken out on this home.Purchase Details
Purchase Details
Similar Homes in Buckeye, AZ
Home Values in the Area
Average Home Value in this Area
Purchase History
| Date | Type | Sale Price | Title Company |
|---|---|---|---|
| Warranty Deed | $359,900 | Roc Title Agency Llc | |
| Interfamily Deed Transfer | -- | Lawyers Title Of Arizona Inc | |
| Warranty Deed | $283,500 | Lawyers Title Of Arizona Inc | |
| Warranty Deed | -- | Equity Title Agency Inc | |
| Cash Sale Deed | $333,547 | Sun Title Agency Co |
Mortgage History
| Date | Status | Loan Amount | Loan Type |
|---|---|---|---|
| Open | $367,257 | VA | |
| Previous Owner | $183,500 | FHA |
Property History
| Date | Event | Price | Change | Sq Ft Price |
|---|---|---|---|---|
| 04/07/2020 04/07/20 | Sold | $359,900 | 0.0% | $145 / Sq Ft |
| 02/26/2020 02/26/20 | Pending | -- | -- | -- |
| 02/22/2020 02/22/20 | Price Changed | $359,900 | -4.0% | $145 / Sq Ft |
| 02/04/2020 02/04/20 | For Sale | $375,000 | +32.3% | $152 / Sq Ft |
| 12/02/2016 12/02/16 | Sold | $283,500 | -5.5% | $115 / Sq Ft |
| 11/07/2016 11/07/16 | Pending | -- | -- | -- |
| 10/09/2016 10/09/16 | Price Changed | $299,900 | -4.6% | $121 / Sq Ft |
| 06/03/2016 06/03/16 | For Sale | $314,500 | 0.0% | $127 / Sq Ft |
| 05/23/2012 05/23/12 | Rented | $1,400 | -12.2% | -- |
| 05/17/2012 05/17/12 | Under Contract | -- | -- | -- |
| 02/09/2012 02/09/12 | For Rent | $1,595 | -- | -- |
Tax History Compared to Growth
Tax History
| Year | Tax Paid | Tax Assessment Tax Assessment Total Assessment is a certain percentage of the fair market value that is determined by local assessors to be the total taxable value of land and additions on the property. | Land | Improvement |
|---|---|---|---|---|
| 2025 | $3,189 | $28,221 | -- | -- |
| 2024 | $3,572 | $26,877 | -- | -- |
| 2023 | $3,572 | $37,980 | $7,590 | $30,390 |
| 2022 | $3,446 | $28,710 | $5,740 | $22,970 |
| 2021 | $3,574 | $27,560 | $5,510 | $22,050 |
| 2020 | $3,275 | $26,450 | $5,290 | $21,160 |
| 2019 | $3,192 | $25,920 | $5,180 | $20,740 |
| 2018 | $3,023 | $24,330 | $4,860 | $19,470 |
| 2017 | $3,055 | $22,410 | $4,480 | $17,930 |
| 2016 | $3,248 | $22,520 | $4,500 | $18,020 |
| 2015 | $3,053 | $20,960 | $4,190 | $16,770 |
Agents Affiliated with this Home
-
Holly Nott

Seller's Agent in 2020
Holly Nott
Redfield Realty LLC
(203) 981-5731
47 in this area
66 Total Sales
-

Seller Co-Listing Agent in 2020
Patricia Redfield
Verrado Realty LLC
-
Ellen Smith

Buyer's Agent in 2020
Ellen Smith
Realty One Group
(207) 641-5922
9 in this area
25 Total Sales
-
Brankica Blazanovic
B
Seller's Agent in 2012
Brankica Blazanovic
eXp Realty
(602) 694-0166
47 Total Sales
-
Z
Seller Co-Listing Agent in 2012
Zelimir Samardzija
Basin Capital Properties
(480) 320-2966
-
Carrie Painter

Buyer's Agent in 2012
Carrie Painter
HomeSmart Lifestyles
(602) 931-0358
1 in this area
53 Total Sales
Map
Source: Arizona Regional Multiple Listing Service (ARMLS)
MLS Number: 5452295
APN: 502-78-711
- 20834 W Prospector Way
- 20866 W Werner Place
- 20791 W Main St
- 4396 N School Hill Rd
- 21073 W Sunrise Ln
- 21150 W Prospector Way
- 21155 W Green St
- 20638 W Main St
- 21109 W Sunrise Ln
- 20620 W Walton Dr
- 21065 W Elm Way Ct
- 20615 W Daniel Place
- 21166 W Main St
- 21183 W Main St
- 21110 W Sunrise Ln
- 21014 W Cora Vista
- 21134 W Sunrise Ln
- 21008 W Cora Vista
- 4510 N Pierce Ct
- 21152 W Sunrise Ln
